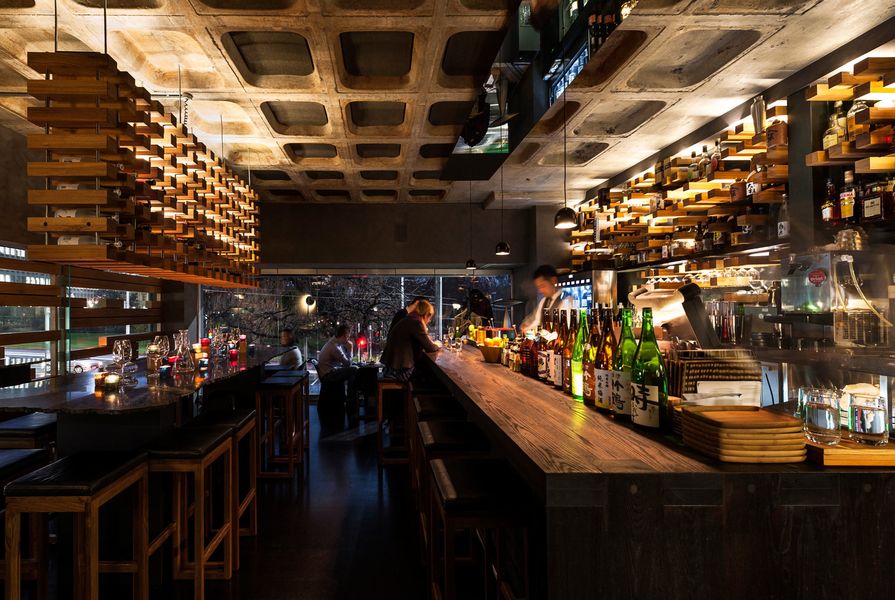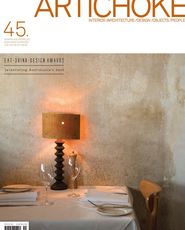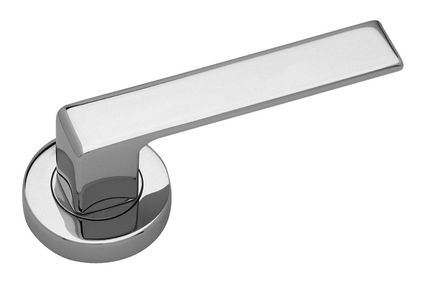Best Bar Design
Hihou by Denton Corker Marshall
Jury comment
From its enigmatic entry portal, through the dark, compressed approach corridor, to the tense architectonic space of its first-floor bar, Hihou is a poised and dramatic exercise in spatial experiences. Working within a robust and muscular shell, where the overhead plane of coffered slab and weighty perimeter beams impose a strong presence, the designers have amplified the existing fine qualities of the space with precise spatial moves and materiality. Rather than recourse to any literal imagery, Hihou’s Japanese inspiration and theme are communicated through the elegant composition of each component, a recurrent motif of ingenious interlocking detail or intimate space, and the overall neat fit into this refined reduct-ionist space. Yet it is unmistakably Melbourne too, with varied visual connections to the streets below, and its deliberate cosmopolitan blending of urban references. The clarity, control and embedded nature of every move and moment at Hihou create a memorable hybrid of contemporary East-West hospitality and a Zen-like haven in the heart of the city.
Design statement
The design uses simple ideas to achieve an effective multipurpose use of the venue. Sliding screens allow a bright and fresh theme to become dark and moody. A timber chandelier is suspended over the communal table in the middle of the bar area, while LED light fittings bring indirect light into the space. A feature wall, used to display bottles and glasses, is constructed with timber battens arranged to form a three-dimensional artwork. In response to the brief, planter boxes were designed as a green vertical garden. Doubling as display shelves, the planter boxes obscure the view from the outside, reducing the goldfish-in-tank effect, and respond to the surrounding Treasury Garden and street trees.
Hihou
1 Flinders Street
Melbourne Vic 3000
hihou.com.au
Credits
- Project
- Hihou
- Design practice
- Denton Corker Marshall
Melbourne, Vic, Australia
- Project Team
- Kei Kitayama
- Site Details
-
Location
1 Flinders Street,
Melbourne,
Vic,
Australia
- Project Details
-
Status
Built
Category Hospitality, Interiors
Type Bars and cafes, Restaurants






















