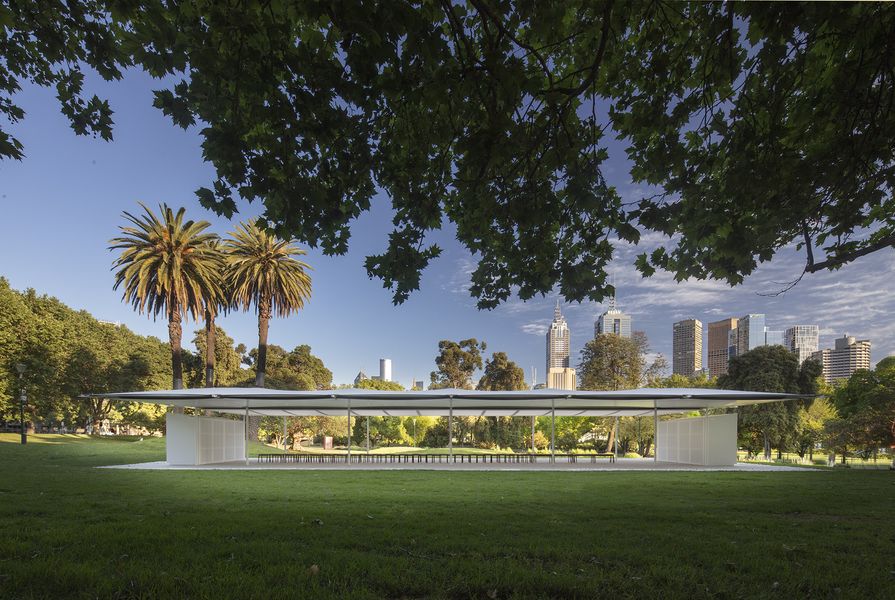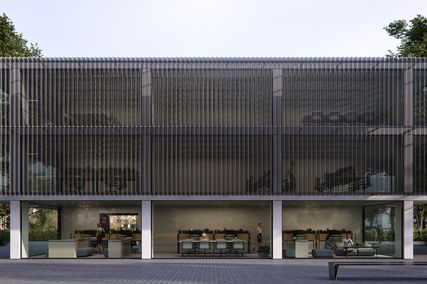Australia’s only Pritzker Prize laureate Glenn Murcutt has completed his first public building in central Melbourne, the 2019 MPavilion, with a design that meditates on the relationship between the pavilion, its site and the city that towers above and around it.
Located in the Queen Victoria Gardens, the 30-metre-long structure is the sixth in an ongoing series of summer pavilions commissioned by the Naomi Milgrom Foundation.
Murcutt’s pavilion is designed to frame Melbourne’s city skyline to the north and is also integrated with its parkland setting.
“It was an absolutely critical principle for me to frame the city,” Murcutt said. “Because it’s about the city.”
The design sits at the “junction of the rational and the poetic.”
“The pavilion is like a bridge over a river. The park runs through it like a river runs under a bridge. The building doesn’t interrupt the park. And yet buildings do interrupt parks. Herein lies the rational, but it’s also poetic.”
The 2019 MPavilion by Glenn Murcutt is “like a bridge over a river” that allows the park to be seen through it.
Image: John Gollings
In designing the pavilion, Murcutt recalled an experience sheltering under an aircraft wing while visiting the remote Yaxchilán ruins with a local architect in Mexico, flying into a narrow airstrip in the middle of the jungle. “It was 36 to 38 degrees Celsius, with 95 to 100 percent humidity. It was hot, steamy and uncomfortable,” he said.
Murcutt and his companions looked for a place to have lunch, but neither the jungle nor the airfield was suitable due to the malaria-carrying mosquitos and the harsh sun.
“There was shade under the wing of the aircraft,” Murcutt recalled. “The shade from the wing established a place in all this sunshine. We put a table cloth down which further established the place. We sat around it and we created not only a place but a room.”
“The architect we were staying with had these beautiful frozen mangoes that had defrosted but they were freezing cold. In the 36 to 38 degree heat and 98 percent humidity, it was the most memorable lunch I’ve had. I thought, ‘How fantastic, this little wing that has brought me all the way out here.’”
The fabric of Glenn Murcutt’s 2019 MPavilion roof allows sunlight to shine through and is lit at night like a lantern.
Image: John Gollings
The pavilion is defined by its lightweight roof, made with wing-like trusses covered in translucent tensile fabric. The roof is lightly pitched on top with a convex ceiling underneath to enhance its acoustic effects.
“I wanted it to be convex to get the sound out each way but also lift the roof so you start to get the feel of the park and the city, mostly the city. That was extremely important,” Murcutt said.
“When I did that, I thought, this is my Mexican experience. This is absolutely the beauty of my Mexican experience.”
Metaphorically, the paving of the MPavilion lays down a table cloth on the ground while the roof is reminiscent of an aeroplane wing. The crisp whiteness of the building contrasts with the parkland setting and the at-times grey Melbourne sky. Large overhangs along the length of the pavilion shelter occupants from the sun and rain while retractable blinds on the south-west block the wind.
“It’s beautiful to have a crisp building in the parkland to say, ‘I’m here.’ But I don’t want to be dominating the park. I want the park to be dominant,” Murcutt said.
The pavilion will be open for a four-month-long season of free events from 14 November 2019 to 22 March 2020. For the full program, click here.

























