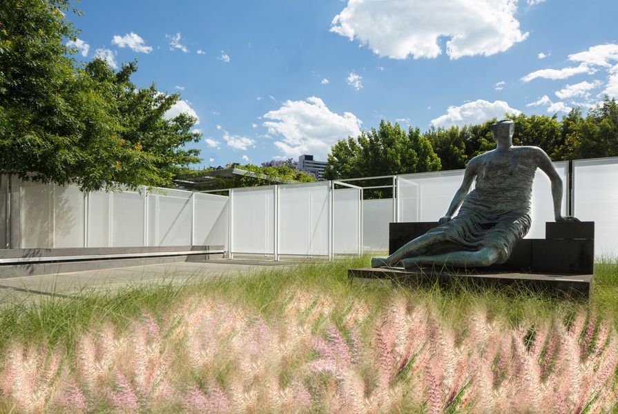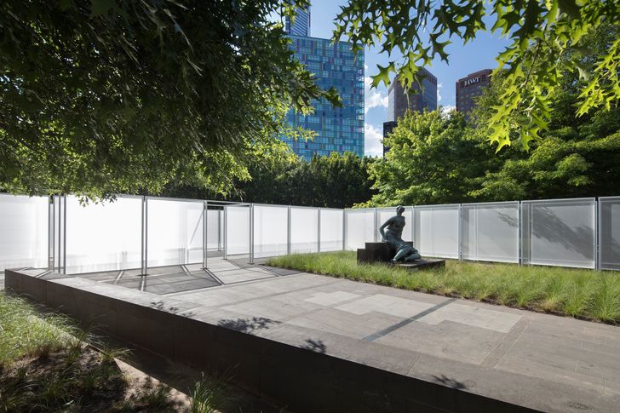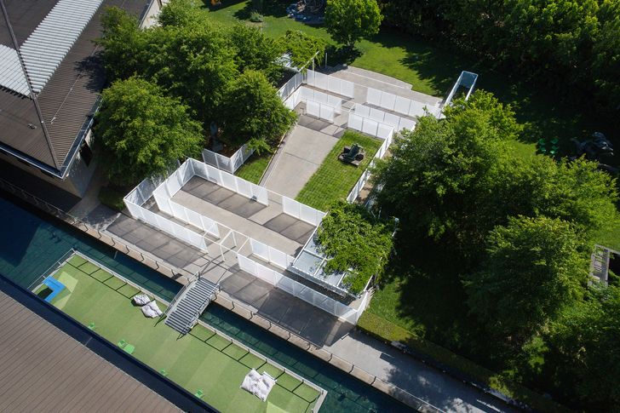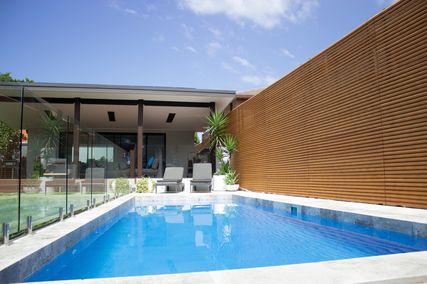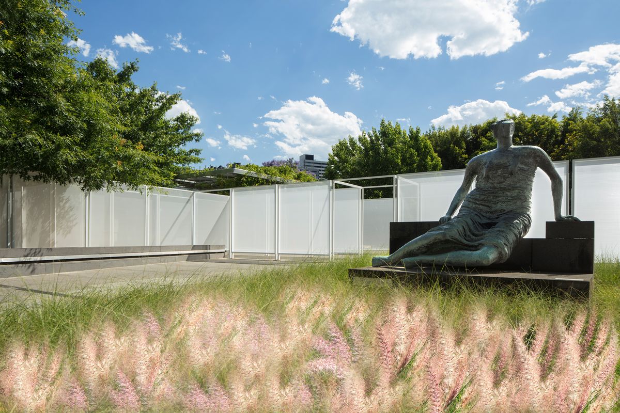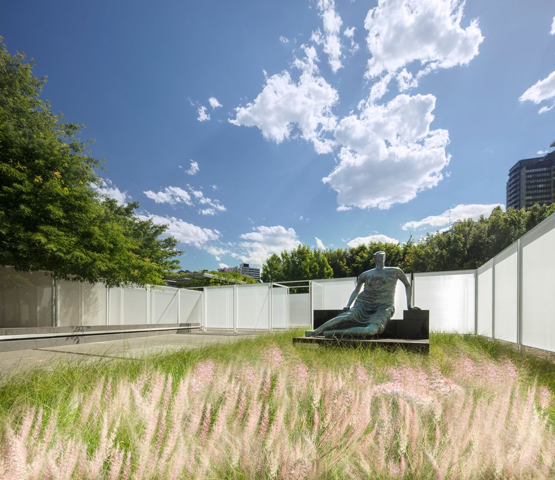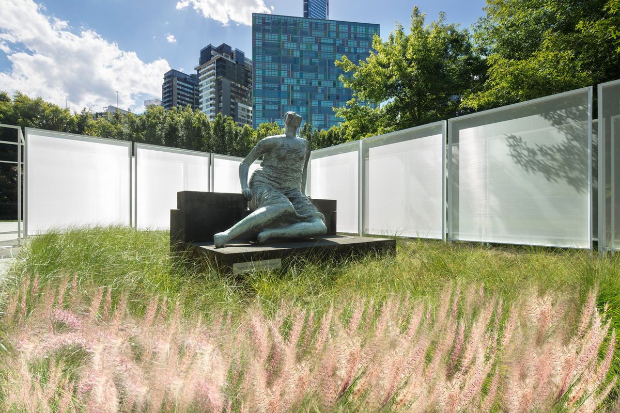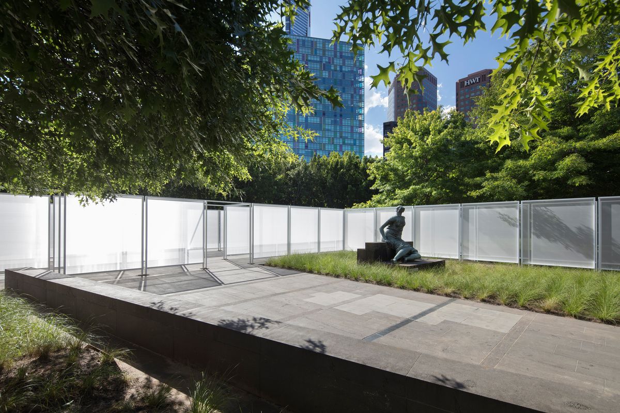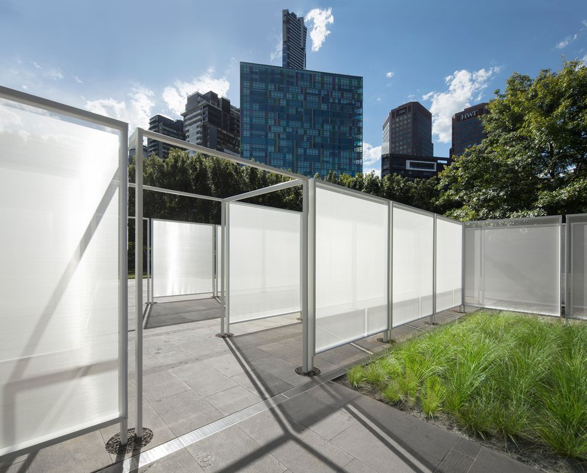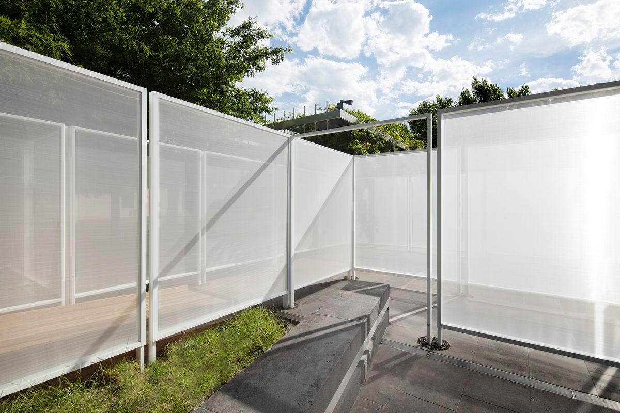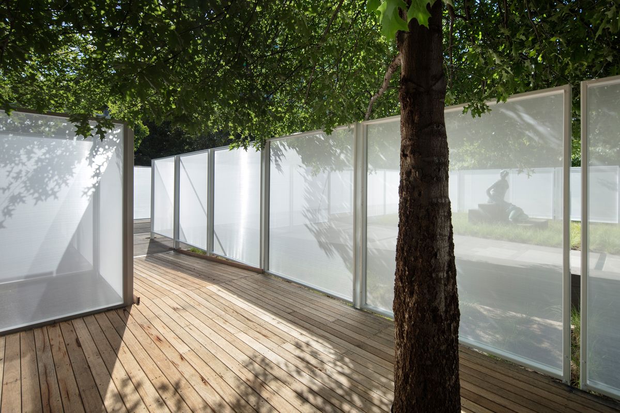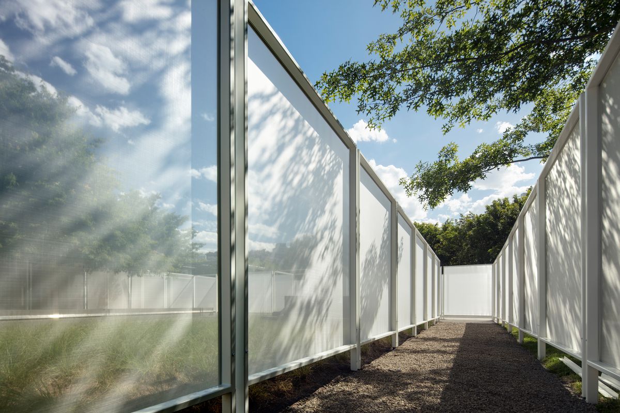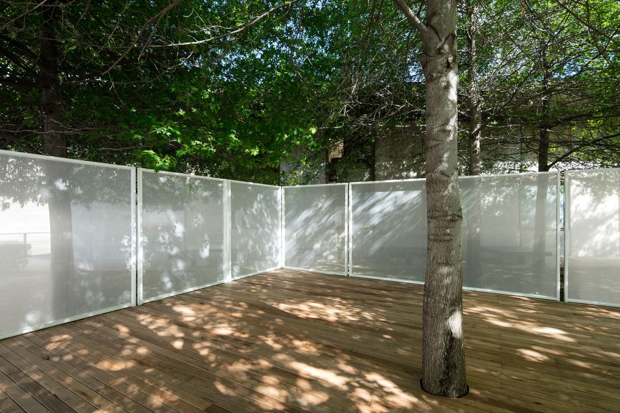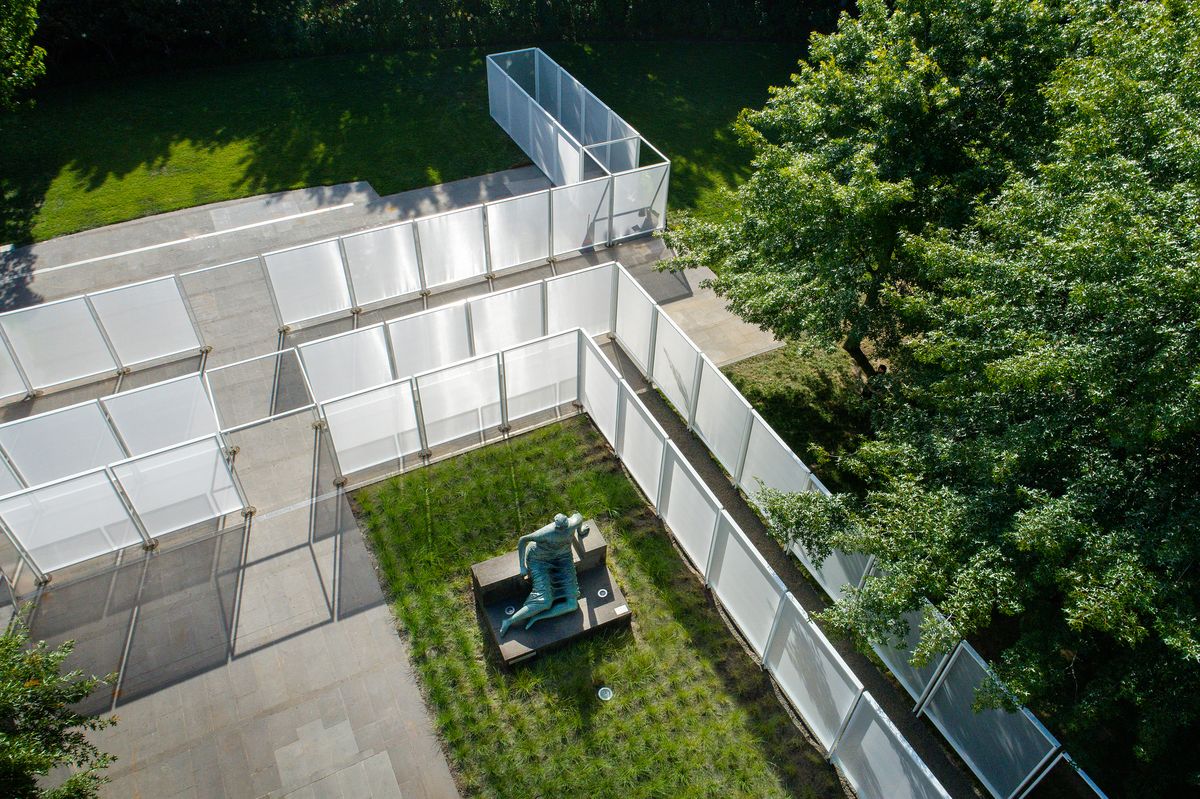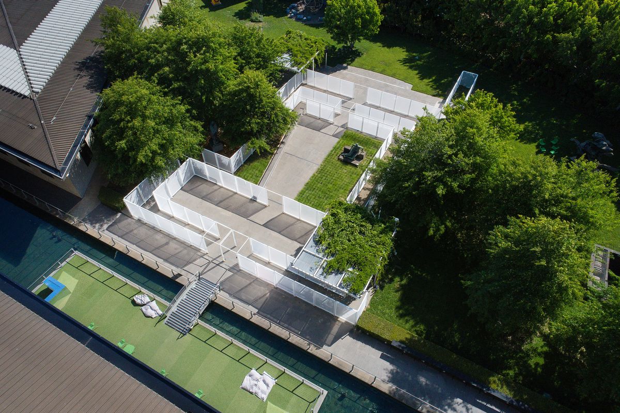Retallack Thompson and Other Architects have transformed the National Gallery of Victoria’s Grollo Equiset Garden into a series of enclosed courtyards and corridors with an ethereal installation.
Titled Garden Wall, the installation is the winning proposal from a competition to design a site-specific work for the NGV’s annual architecture commission.
Resembling temporary fencing, the work is composed of 119 white panels that form 168 metres of continuous passages. It encloses parts of the existing garden and various sculptures in a series of rooms, reframing the way visitors experience the garden.
“The architects have very carefully chosen their terrain – what they’re blocking and what they’re revealing,” said Ewan McEoin, senior curator of contemporary design and architecture at the NGV. “It’s not an object in the landscape. Its a landscape on the object.”
Garden Wall by Retallack Thompson and Other Architects.
Image: John Gollings
The passages trace around Henry Moore’s well-known bronze sculpture Draped seated woman (1958) in a large square space. A bed of spear grass is planted around the plinth of the sculpture, which turns “the sculpture in the landscape into a floating island in a sea of grasses,” described David Neustein, a director of Other Architects.
McEoin said, “It really changes that sculpture and elevates it. It’s very respectful of the art.”
The white fence panels surrounding the sculpture recall the white walls of interior gallery spaces.
The installation also creates a courtyard round Auguste Rodin’s sculpture of Honoré de Balzac. Combined with a raised deck lined in Victorian ash, the installation creates a Zen garden-like “room under the pin oaks” in the garden.
Further to the north of the garden, a third room is made with a carpet of eucalyptus leaves. It creates a multi-sensory experience with the scent and sounds of the leaves crunching under one’s feet.
Garden Wall by Retallack Thompson and Other Architects.
Image: John Gollings
The panels that form the passages are clad in a specially designed woven agricultural mesh that allows the structure to appear opaque or translucent depending on the lighting conditions. In direct sunlight, the surface appears reflective, and when backlit translucent. Layers of shadows and silhouettes are created as people walk through the installation.
The fence-like structure is also a metaphor for border walls, walls in architecture, walled cities and global issues such as immigration.
Garden Wall, which is part of the inaugural Triennial, conceptually connects with another work in the Triennial by Irish artist Richard Mosse, whose video installation captures scenes of the Syrian refugee crisis.
“Not only is Garden Wall a work that has a spatial quality for the public but it also does allow us to have a critical conversation about the role of architecture in cultural practice and contemporary issues,” said McEoin.
The NGV’s 2017 Architecture Commission is supported by major partner Golden Age Group. Jeff Xu, Founder and Managing Director, Golden Age Group, said “Our partnership with the National Gallery of Victoria to support the annual Summer Architecture Commission reflects our passion for art, culture and architecture. We are delighted to be working closely with the NGV in a partnership that reflects Golden Age Group’s interest in promoting good design in our urban landscape.”
Garden Wall will be open from 15 December 2017 to 15 April 2018 as part of the NGV Triennial.

