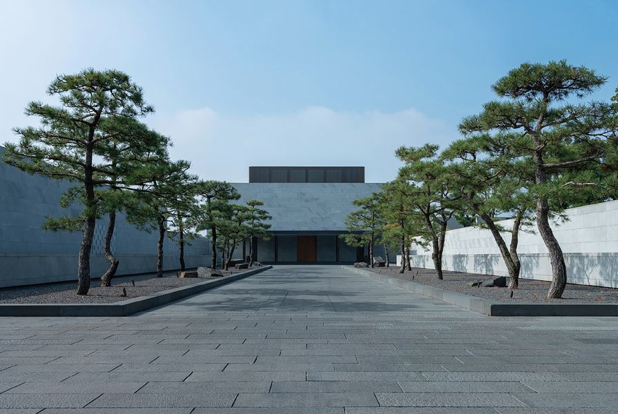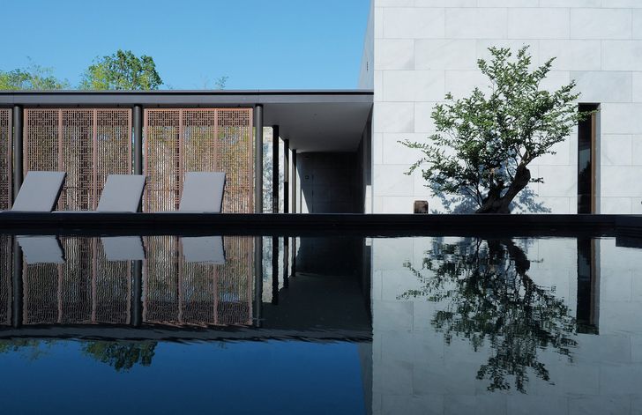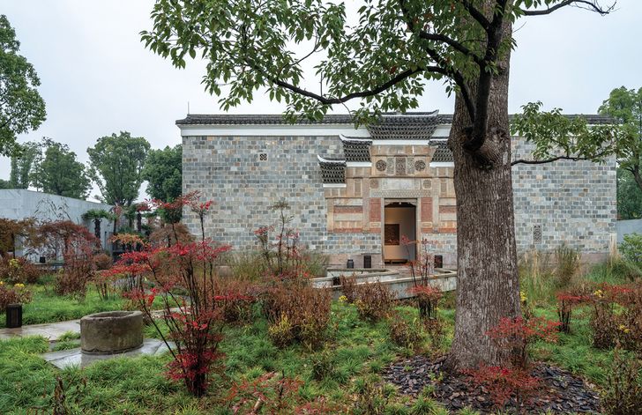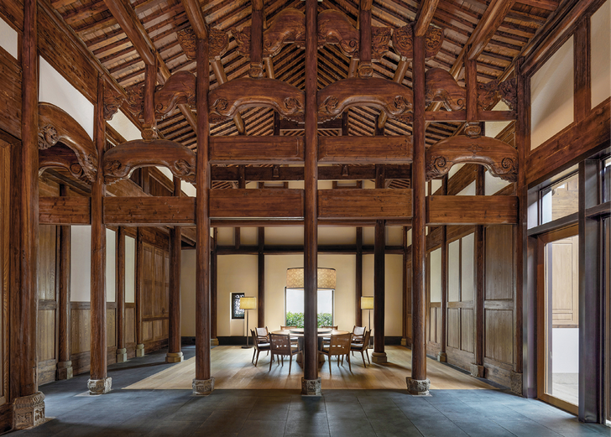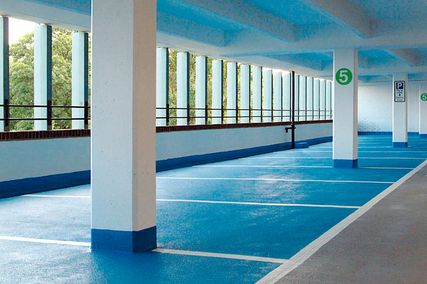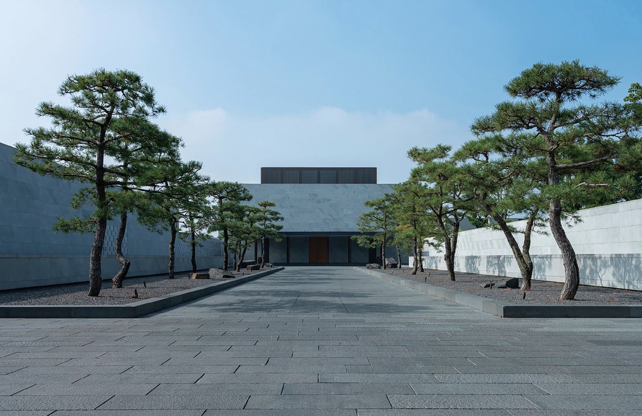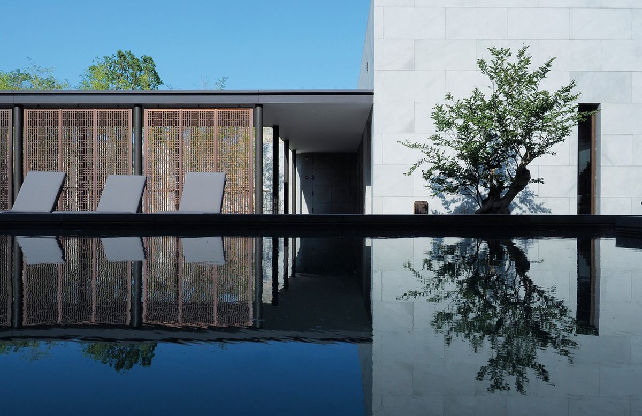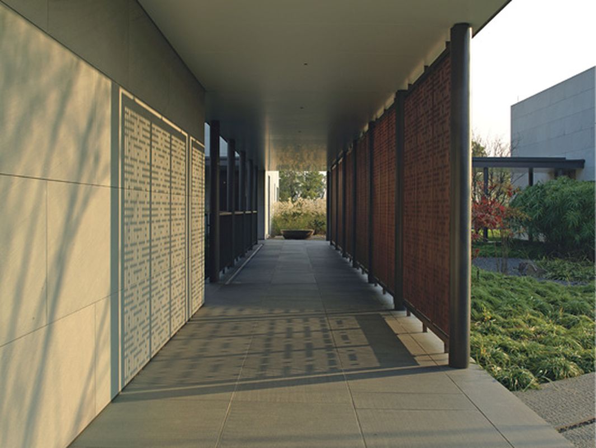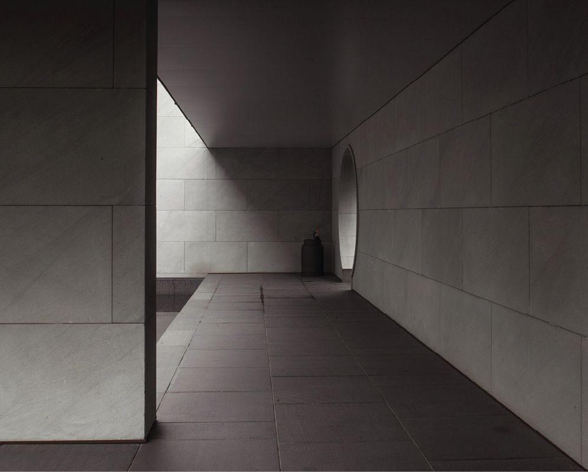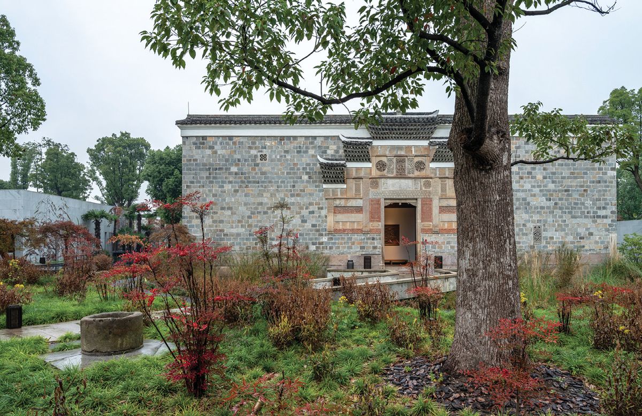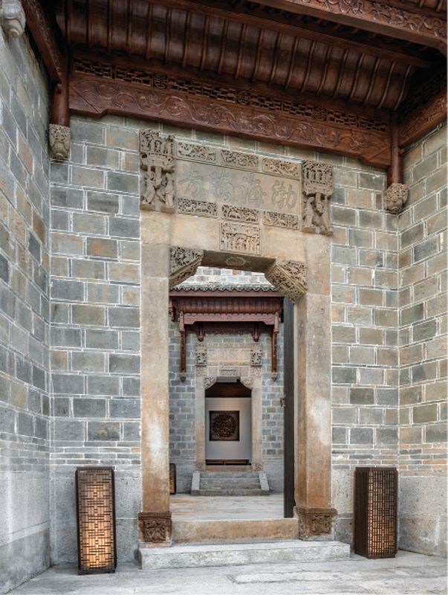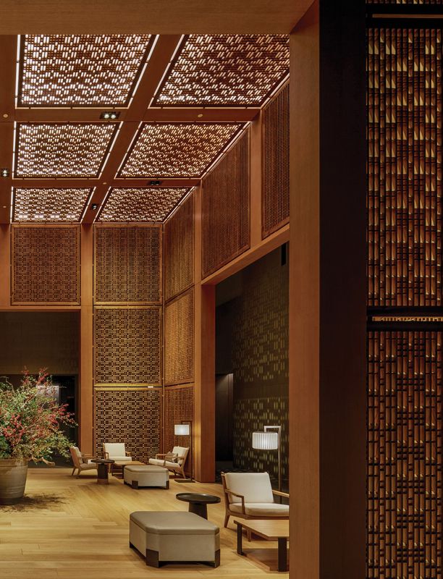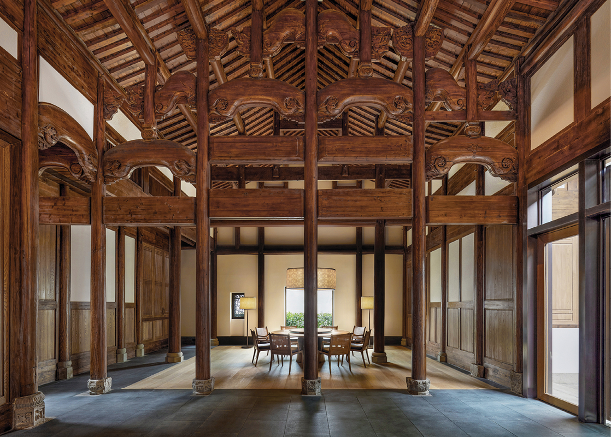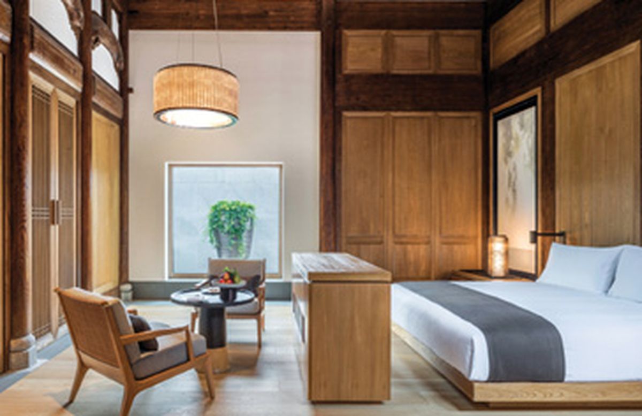The recently opened Amanyangyun, a most remarkable project, is one of a chain of Aman resorts designed by Kerry Hill Architects. Most of these projects are distinguished by their exotic or otherwise extraordinary locations. Contrarily, this Aman is situated in a kind of no-man’s-land, forty-five minutes from the centre of Shanghai and forty-five minutes from Shanghai Pudong International Airport, in a flat, unremarkable, mixed industrial and residential landscape. The project – vast, and with a plan reminiscent of the order in the plan of the Forbidden City – has as its point of focus an ancient and giant camphor tree. This and the thousands of other camphor trees in the vicinity provide the reason for the location of the resort and the very different world that has been created.
The king camphor tree is one of 10,000 trees that, in 2002, were saved from being submerged under a new dam being planned in the Jiangxi province in south-eastern China. From a forest in Fuzhou that dated back 2,000 years, the ancient evergreen trees, fragrant and able to repel insects and pests, were transported about seven hundred kilometres by road to Shanghai. This extraordinary plan was instigated by Ma Dadong, then a twenty-eight-year-old businessman who came from the area that was about to be inundated. He had visited recently and seen many of the ancient trees felled; this fuelled the idea for the rescue operation. But it was not just the trees that Ma rescued from the threatened precinct. Forty Ming and Qing dynasty buildings were carefully disassembled, stone by stone and timber by timber, meticulously documented, and then, like the trees, transported to Shanghai. The buildings were mainly ancestral homes, some of which had housed twenty-seven generations. They were built originally for retired court officials – imperial scholars – whose legacies are recorded in the carved stone surrounds of the main doors; the hope was that future generations would add to and exceed the initial owner’s achievements. During the Cultural Revolution, these records and other traditional carvings in a number of the houses were plastered over for protection. They were revealed by chance when some of the plaster fell off.
The resort has a palpable tranquillity, a signature of Kerry Hill Architects, that is writ through clarity of organization and a powerfully restrained material palette.
Image: Zhang Lijun
In their disassembled state, and awaiting a purpose, the buildings were stored in vast warehouses – but the trees had to be replanted. A large area of land was needed for this purpose and the current Amanyangyun location was acquired. A team of botanists had worked together to uproot and trim the trees so that they would fit on the back of a truck. Road engineers then plotted their safe transport, occasionally having to lower roads to get under bridges, and running the risk of flash flooding in the mountain areas. Eighty percent of the trees survived this massive ordeal and were carefully replanted in precisely the same orientation as in their original setting. The king camphor tree was transplanted together with its original well, which carries the inscription, “Together through the ages.”
Ma had one of the ancient houses and its outbuildings reassembled on the land that was the camphor trees’ new home. It became his club house, a meeting place and a showpiece for traditional Chinese cultural practices. This idyllic setting, with its surrounding forest, ornamental lakes, and old buildings fitted with modern conveniences, was where Adrian Zecha, then the CEO of Aman Resorts, met Ma in 2009. Zecha determined that this mix of historical conservation and modern luxury was an appropriate approach for the first Aman resort to be built in China. He and Ma joined forces and Amanyangyun began.
Inside the resort, the courtyard emerges as the major ordering device, surrounding twenty-five reconstructed ancient villas and eighteen new villas.
Image: Lian Xiao Ou
The planning of the complex recalls that of an earlier project undertaken by Kerry Hill Architects, the Desert Palm in Dubai – an even mat of buildings laid out on the flat topography of the desert, comprising clusters of courtyard suites. Both projects are oases, rationally planned, and at the scale of a small town; within the containing walls, treasures are nested, like Russian dolls. The courtyard is the major ordering device, surrounding, in the case of Amanyangyun, twenty-five reconstructed ancient villas and eighteen new villas. The courtyard is deployed with practised skill by the architects, made austere and protective, with large blank stone walls forming mute backdrops to the seasonally changing landscape within.
The central avenue forms the complex’s organizing spine, with short roads flanking each pair of villas on the avenue and ending in parking courts off which villas in the second row are entered and then linked by staggered narrow footpaths. The camphor trees, planted throughout the external spaces, are yet to grow the linking canopies that will contain and further define these spaces. Designed by the English landscape architect Dan Pearson, the introduced planting is a powerful and sometimes unruly presence that helps to emphasize the sense of order and calm in the buildings.
In addition to the forty-three villas, Amanyangyun has a twenty-four bed Aman hotel, an extensive spa and health facility, three restaurants in separate pavilions offering different cuisines and serviced by their own productive garden, other hotel facilities and the Nan Shufang cultural centre. Nan Shufang is housed in the reconstructed ancient villa facing the courtyard in which the king camphor tree is located. Originally a schoolhouse, the centre now forms the heart of Ma’s ambition for cultural resuscitation. Here, classes are offered in the traditional arts of music, calligraphy, scroll painting, incense and tea making, forging connections with China’s rich past.
Amanyangyun’s hotel lobby is a soaring cubic volume within a free- standing box of lattice. The lattice screens are made from nanmu timber, used historically in aristocratic Chinese buildings and revered for its silken surface, gold fleck and fragrance.
Image: Sohei Oya
The Amanyangyun project is marked by a palpable tranquillity that is a trademark of Kerry Hill Architects. It results from a clarity of organization in the planning, the use of a limited palette and colour range of materials, and a powerful aesthetic consistency arising from the architect’s responsibility for the design at all scales, from the masterplan to the bedside lamps. The buildings are formed from simple, strong, rectilinear shapes, with heights establishing a hierarchy of functional importance. Detailing is discreet and minimal, wrought from the architect’s many years of testing, refining and authoritatively selecting a suite of harmonious details. The evident ambition of visual simplicity is realized, with the design pared back to create an almost elemental quality.
This project enjoys the confidence and budget to be expansive, to allow walks between buildings to be long, to leave significant space between buildings, with views along walkways directed by traditional covered colonnades and controlled enfilades, then shifted off axis, redirecting the sight lines. The main entrance door is set in a large and severe stone-clad box, approached along a tree-lined ceremonial central axis contained within a stone paved and walled courtyard. The ensemble forming the entry has a temple-like quality, oriental and stately, signalling that another world is being entered. The lobby itself is a soaring cubic volume, top-lit and with a free-standing box of exquisite lattice screens made from nanmu timber, used over the centuries in aristocratic Chinese buildings and known for its silky surface, gold fleck and fragrance.
The hotel rooms are arranged in two rows, accessed by flanking colonnades that face into a bamboo-filled courtyard, all contained within high stone walls, blank to the exterior except for one circular opening framing a view of the bamboo. The rooms are identical and are masterworks in the way they are stretched in plan to include two small courtyards open to the sky, and in the way they are detailed to maximize pleasure in their use. The references to the ancient courtyard houses are evident, but are transformed in a fusion with contemporary design ideas. This brief article could, in its entirety, be devoted to a song of praise to these rooms.
Set among the rescued camphor trees, Amanyangyun incorporates antique buildings – mainly ancestral homes – that have been carefully reconstructed and configured as guest villas.
Image: Shanghai Guyin
The hotel rooms provide a keynote throughout the project, repeating in the same or in an extended form as additional accommodation within the walled compound surrounding each of the villas, old and new. The reconstructed villas are treated with great reverence, with the original internal timber structure modified with care to permit larger spaces. All new introduced elements, such as fireplaces, are left freestanding, allowing a clear reading of what is new and what is old. An example of subtle intervention can be seen in the clever use of the ancient stones to create a perforated wall that allows in light and breeze to an otherwise dark interior, while retaining the consistency of the solid planar form of the exterior wall. The principle of chamfering the interior faces of the old stones is repeated in parts of the walling in the new project, where light, breeze and glimpses beyond are sought.
Kerry Hill Architects is a practice with considerable understanding and experience of Asia. This project demonstrates its capacity to weld the forms and practices of the east and the west, and to operate with equal ease in both, as it does with the old and the new. In an interview that forms part of a documentary on the project made by the Discovery Channel, the late Kerry Hill noted: “There’s an old Chinese proverb that I’ve always enjoyed, that says the future is only the past again, entered through a different gate.”
Credits
- Project
- Amanyangyun Shanghai
- Architect
- Kerry Hill Architects
Fremantle, WA, Australia
- Project Team
- Kerry Hill (design director), Tanuj Goenka (project director), Justin Hill (director), Tim Bradley (project architect), Dino Chai, Cheah Yit Eet, Adam Grasso, Lim Chee Hong, John Lim, Tan Cheng Ling, Lionel The, Anatoly Travin, Kristian Van Schaik, Interior design Isabelle Vergnaud (project interior designer), Yvette Adams, Aditi Amalean, Belinda Downer, Sulaini Jonied, Mylene Ng, Nick Puah, Cathleen Wing Kee, Ken Lim (models), Alan Bajamundi (visualization)
- Consultants
-
Electrical and mechanical engineer
East China Architectural Design and Research Institute
Facade consultant Inhabit
Interiors B.H.R.
Kitchen consultant Allied Metals (Thailand)
Landscape consultant Dan Pearson Studio (London)
Lighting consultant Lighting Planners Associates (Singapore)
Plumbing engineer East China Architectural Design and Research Institute
Signage consultant James Mochnsky
Structural engineer East China Architectural Design and Research Institute
Timber structure consultant Institute of Shanghai Architectural Design and Research Co.
- Site Details
-
Location
Shanghai,
China
Site type Suburban
- Project Details
-
Status
Built
Category Hospitality
Type Hotels / accommodation
Source
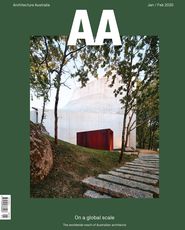
Project
Published online: 6 Apr 2020
Words:
Geoffrey London
Images:
Lian Xiao Ou,
Shanghai Guyin,
Sohei Oya,
Sui Sicong,
Zhang Lijun
Issue
Architecture Australia, January 2020

