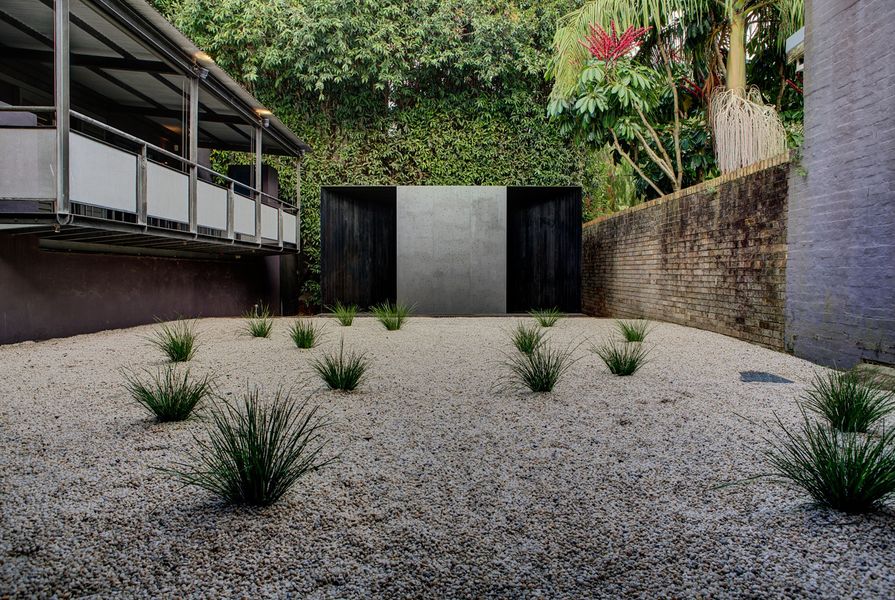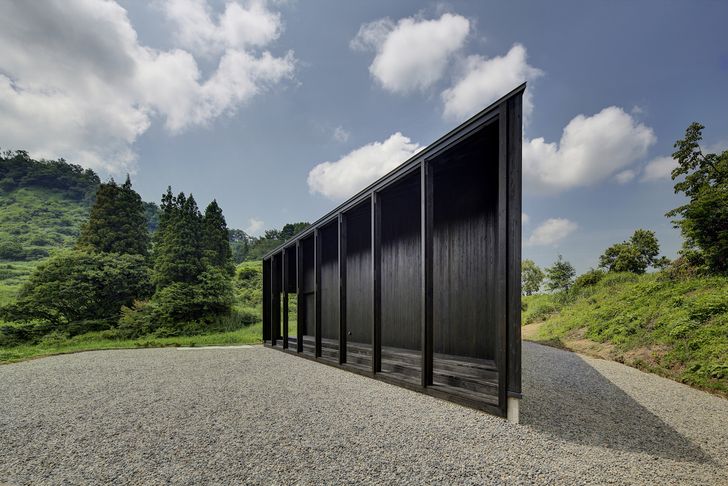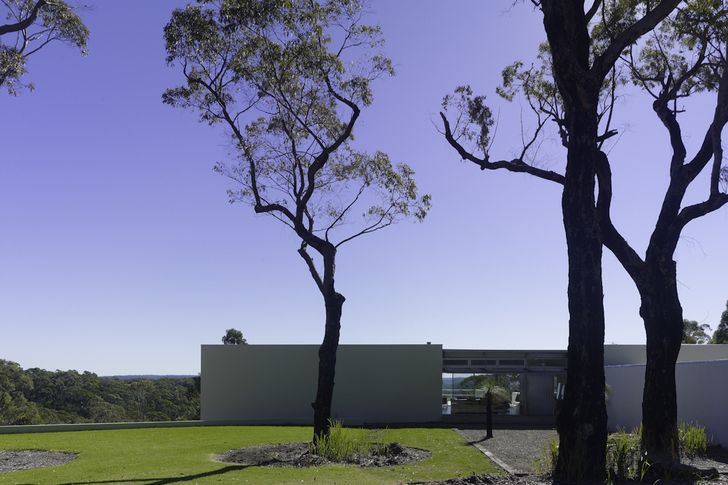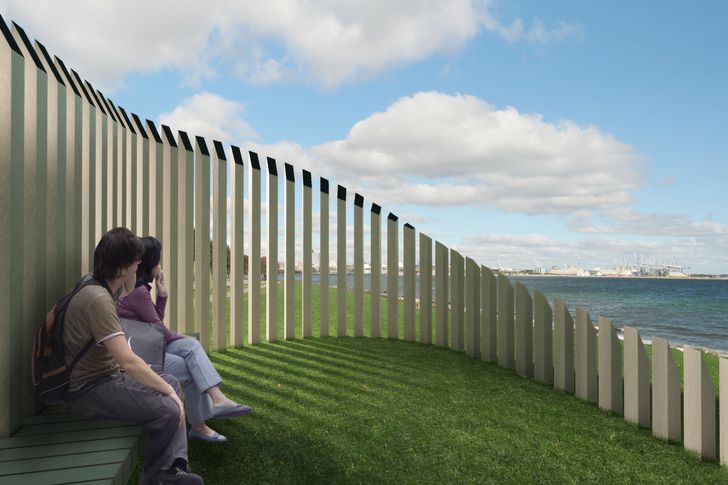Sam Spurr: You were the anchor on the Making: Culture panel for this year’s conference. Let’s begin with how you approached the relationship of architecture and culture.
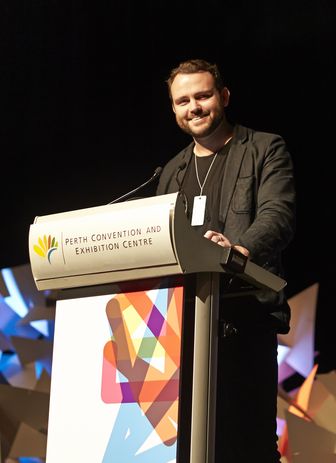
Andrew Burns speaking at the 2014 National Architecture Conference.
Image: Peter Bennetts
Andrew Burns: The idea I tried to get across is that Australian architecture has, rightly or wrongly, been perceived as being characterized by a sensitivity to landscape. From that I wanted to consider culture as a human landscape, or perhaps culture as a landscape of ideas, as distinct from a landscape of topography, geography or climate. I wanted to suggest that we could develop in Australian architecture a capacity to read culture, informed by our capacity to read landscape – to discover topographies of ideas and geographies of intent. A reading of culture anchored in landscape approaches, not in opposition to.
SS: So what you’re actually proposing is a particular form of Australian architectural identity?
AB: I think that the things we look at with intent define what we see elsewhere, and following this I think we look at landscape with intent, and that shapes how we see culture.
SS: It seems Australians are very uncomfortable defining a particular identity, there’s a kind of cultural cringe that emerges when discussing regionalism.
AB: People are very uncomfortable with any design approach that would try to create a kind of recognizable sensibility. We have this legacy of Rick Leplastrier, Glenn Murcutt, Brit Andresen, Peter Stutchbury and Sean Godsell – characters who have created a really beautiful body of work. Stunning buildings, I’d like to spend time in those buildings. I’d like to know how to design those buildings. That is the known body of work. Yet we also know there’s something to push for beyond it. So what is that? Where does that body of work go?
Australia House in Japan’s Niigata Prefecture (2012).
Image: Brett Boardman
SS: Where does it go for you?
AB: I think that question has been a big thing for me; it’s hard to sum up. A couple of years ago, Australia House was an attempt to hold on to those kinds of landscape aspirations, yet within an extremely contained form. Partly that’s because, at the same time, I was doing a big house in the bush and [Australia House] was the inverse of [Karinya, the bush house]. I looked at this previous project and it was nice, but I couldn’t answer the question “why?” So this compact form [in Australia House] that was quite cheap to build has an effect on the landscape through its presence or its implication of a simple gesture in a gravel clearing. Something much more held within a simple thing. A simple form that can still hold those landscape aspirations but, through its reduction or apparent reduction, it also starts to hold other things. It doesn’t claim meaning or hold identity – it doesn’t try to – so it starts to open up another direction of a kind of reduced response to landscape. Without it being about minimalism or anything like that, but with a geometric clarity.
So [Australia House] was an attempt to do something that still responds to that body of work, but maybe in a slightly more abstract way, yet without any loss to the human experience.
Karinya, a remote residence located on the Hawkesbury River.
Image: Brett Boardman
SS: There is a myth of the landscape in Australia, this idea that we have an incredible connection to the landscape, but in reality there’s very little engagement with the landscape for most of our very urbanized population.
AB: I’m not so sure. One Sunday afternoon a few months ago, my partner and I thought we’d drive to Wattamolla. We got to Rockdale and there was a sign that said: “Wattamolla Royal National Park at capacity, local traffic only.” To me, that said the appetite to engage with landscape is there and the landscape is valued. And the landscape in proximity to the city is at capacity. So the myth is a real thing, an aspiration that shapes a particular type of urbanism – even if it’s different from our own experience. That to me was interesting. Somehow the balance between this myth and our lived experience and aspiration, somehow there’s purpose in that.
SS: How do we begin to engage with this aspiration and experiential delight, which comes from a desire to be part of this landscape while at the same time living within an urban cultural scenario?
AB: Our little proposal for the Green Square Aquatic Centre is an attempt at this. While doing it I had that experience of driving down to Rockdale, which was very compelling. Number one, open space – how we utilize it effectively and fully – is incredibly valuable. Part of that thinking is to create moments of quietness. There is a kind of efficient utilization of open space, and part of the dynamics of this is the creation of absence or space, as opposed to just filling stuff up.
So I guess the expectation of public space is that it can offer up opportunities for anyone, but how do we incorporate moments of quietness, space, landscape and contemplation into our decision-making? How do you think about that balanced with utilization or as utilization? Which is kind of contrary to the idea of utilization. What does the landscape at Barangaroo become? Just a landscape of opportunities? What does that mean? Or does it become a landscape? What I’m now starting to think is that the critical opportunity of landscape as landscape is the more central question if we’re talking about the specifics of Australia’s aspirations of landscape and urbanism.
Valley, a work selected for inclusion in Sculpture by the Sea in Aarhus, Denmark.
SS: How do you think the conference addressed ideas about architecture’s role in forming identity?
AB: I think David Adjaye’s approach opens a whole lot of doors and there just wasn’t time to get to any of that. Showing Washington DC and comparing it to a map of Milan, this sort of unending fund of references. It is about a critical interpretation of place. Adjaye is doing exactly that, but in multiple places. He is someone who can at least persuade people that he can interpret places. So he was an interesting overlay to that whole issue – the capacity to critically interpret place. What he does is an ultra-rational exaggeration of what you already knew about a place, he brought things that are quite different to a place but that might challenge it. These buildings seem to be engaged with a place but with some gap that might energize how something might be experienced.
I think Adjaye is someone who can push through what has become an unspoken idea that you can’t actually represent place, that architectural identity is not relevant, that it’s not contemporary. But he’s saying yes you can, but while avoiding obvious references there seem to be buildings that offer new possibilities for identity.
Perhaps what would have been useful at the conference was some clarity around a reappraisal of the idea of critical regionalism.
SS: How does the work shown at the conference lend itself to thinking further about these ideas around landscape in an Australian context?
AB: From a personal perspective I do think my thinking has developed since experiencing the conference, but I guess the questions for those that went are: How is the conference a tool for the profession to develop? What are people reflecting on based on what they’ve seen?
People’s work has to be shaped by things that they’re exposed to. I see this as a refreshed, fit for purpose agenda or an enhanced utilitarian approach to architecture that is based on things that are sensible, logical and reasonable. Finding some new relevant mode of architecture. The potential of the conference is that it can shift the direction of a profession.

