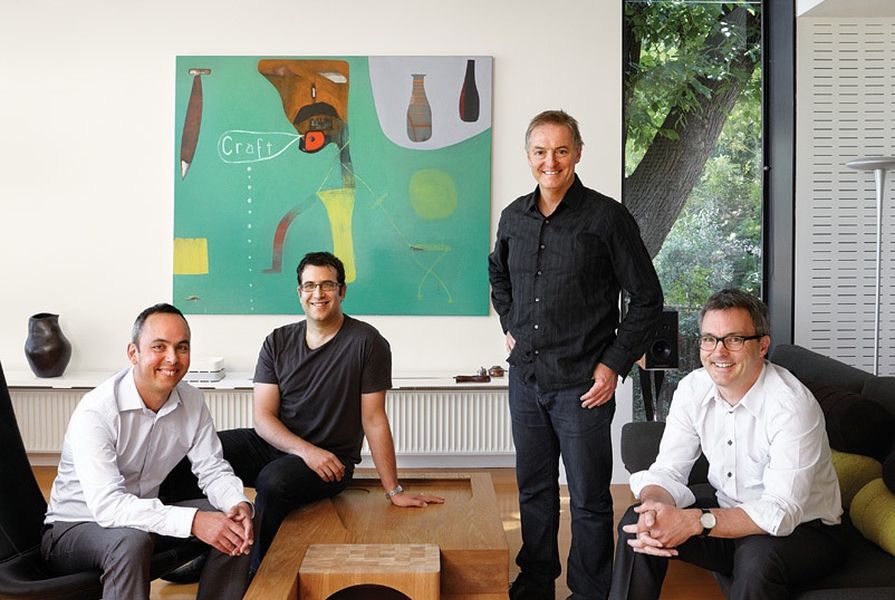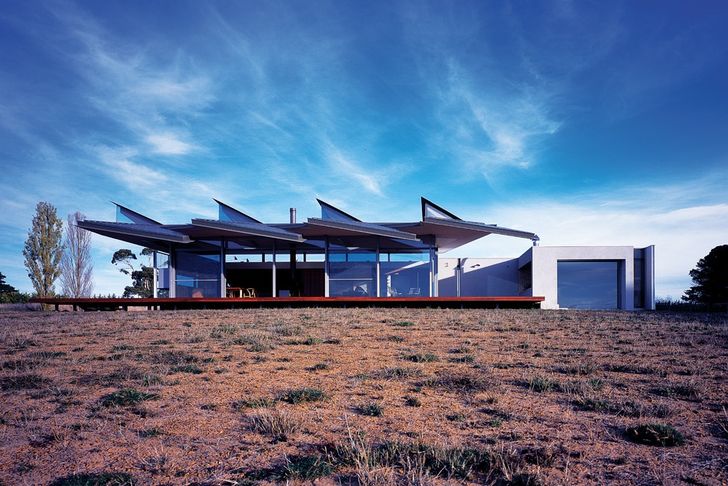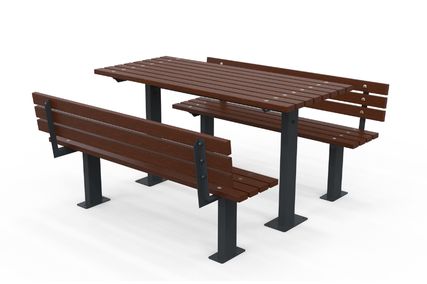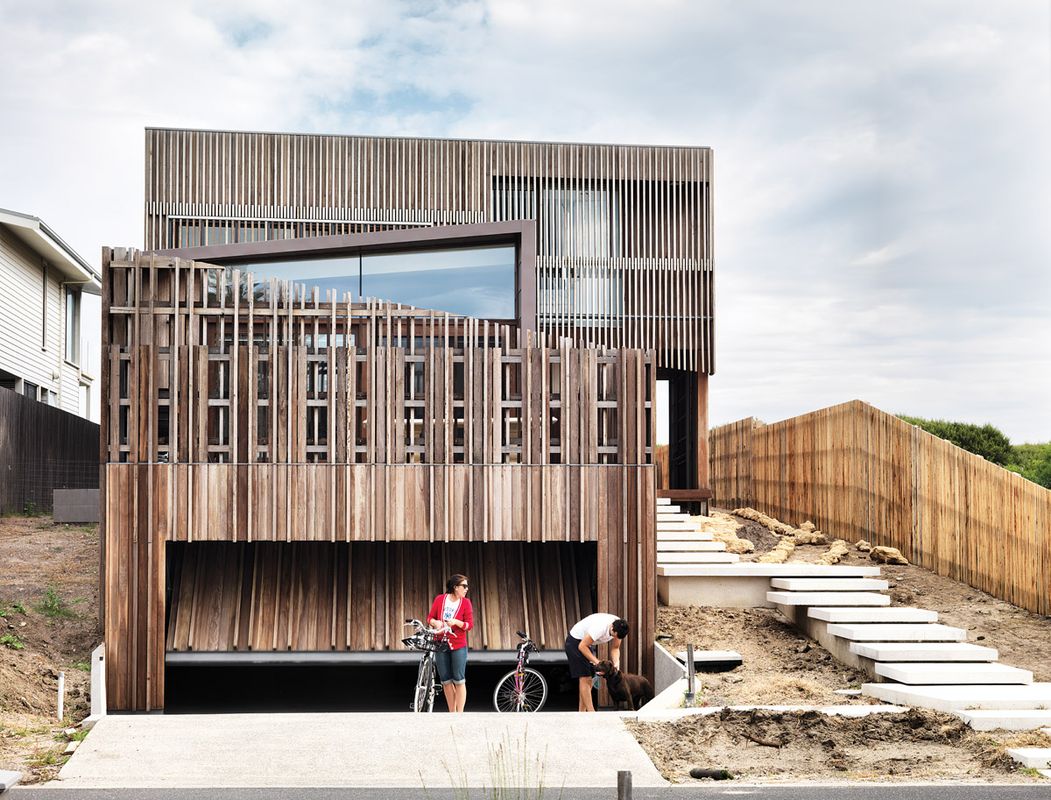The emergence of John Wardle Architects from humble beginnings in a small studio in Richmond to a significant Australian practice of international standing makes for a resonant case study. As the practice has grown in scale and success, principal John Wardle – with co-principal Stefan Mee and senior associates Diego Bekinschtein and Andrew Wong – actively promotes an integrated design culture within the office, where teams work together in a focused and collaborative manner. This “intensity” is critical when designing residential projects, which John describes as central to the practice’s DNA. “I have always maintained the vital importance of houses within our body of work,” he states emphatically. “They provide a testing ground where we can investigate notions of pressure; de-scaling; ruptured, extruded and playful forms; wrapping and framing views; and tactility through craftsmanship and materiality.”
The Vineyard Residence demonstrates the use of landscape to drive architecture.
Image: Trevor Mein
The Kyneton House operates as a sculptural pavilion with an open gesture to the expansive landscape beyond.
Image: Trevor Mein
A survey of JWA’s houses reveals a trajectory of design exploration and architectural craft, beginning with its diligent relationship to landscape as a significant driver in the architecture. The Vineyard Residence (2004) and the later Kyneton House (2008) both embrace a calibration of the land defined by their adjacent vineyards. The former is more grounded, with its deeply set rammed earth walls playing counterpoint to the rhythmic structure of its lighter living space, whereas the Kyneton house operates more as a pavilion ordered by the vine rows that sit below an expressive roof. Indeed, both houses make open gestures to the expansive landscapes that fall in front of them.
The idea of the view is explored most intently in John’s own house in Kew (2000) and finds itself manifest in the City Hill House (2004). Here, the broad vistas to the urban landscape dictate the crafting of the plan bending the middle of the dwelling, with the ends orientated towards selective frames of the city. In Volume – the recent Thames & Hudson monograph of the practice – the reader is offered a large number of sketches that reveal the exhaustive process of testing design decisions through drawing, modelling and detailing that imbues every building. Subtle curves, tweaks and particular angles to more public areas of the dwelling are set in juxtaposition against linear kitchens or banks of bedrooms and bathrooms. There is a dialogue established that works with the landscape and sets the relationship between internal spaces that form the house.
The City Hill House explores the idea of “view” by bending the plan in the middle so the ends point toward selected views of the city.
Image: Earl Carter
Material is critical in a JWA house. External surfaces are carefully selected on the basis of their transformation through weathering; copper, zinc, rammed earth and stone are paired deliberately with combinations of dressed and rough timber. All materials tend towards their natural states, with the architecture explicitly aware of their development over time. The interiors transform the weathered into an essay on elegant refinement. Rich in timber, these warm, textured spaces are starkly modern yet possess a Scandinavian quality of light and “homeliness.” The curves read clearly in plan become, in reality, subtle and effortless movements in space. Just as the plan of the house is worked and balanced, the dexterity of the joinery is compelling. The whimsical, eclectic and crafted cabinetwork and joinery define the spaces they line but also create spaces in the manner of a fine piece of furniture. The workmanship is superb. During his time in practice John has developed close relationships with various Australian craftspeople and often describes their ability with great admiration, considering their contribution to be a critical part of his architecture.
Elaborate panels of timber link the Vineyard Residence and the City Hill House, where the “searching for a line” sketch has been transformed into wonderful plays of material and function – wall panels wrap to become ceilings, with subtle shifting to accommodate light fixtures. It’s difficult to discuss these design moves as decoration as each seems to be tied to a purpose – whether to reveal the top of a French fireplace or to direct light through a skylight – and each is dexterous in its execution.
The Diamond Bay House takes inspiration from Melbourne’s NGV and its iconic St Kilda Road arch.
Image: Trevor Mein
Another important lineage that can be traced within JWA’s residential work is a deep engagement with an exploration into the machinations of living and the complexities of inhabitation – as such, the clients and their needs become integral collaborators. The Diamond Bay House (2006) responds to its artist owners’ desire to live surrounded by their artistic output. The project took its inspiration from Melbourne’s iconic NGV arch. This provides a mechanism for the architects to establish a clear delineation between the working half of the house – defined by a pair of well-lit studios and a functional kitchen – and the expressive “zone,” with living rooms, bedrooms and a wonderful double-height volume scaled by a massive, hull-like bookcase. A significant shift in this project lies in the focus on interiority and a sense of urbanity. As John points out, “The clients are urban artists so the design responds to their work, relationship and social interaction … internally it makes little reference to its coastal location.”
The practice’s most recent completed house, in Queenscliff, consists of four distinct volumes stepping elegantly up the linear site.
Image: Trevor Mein
JWA’s most recent house, completed late last year in Queenscliff, embodies preoccupations harking back to the early Balnarring Beach House (1997), in which the beach is addressed in attitude rather than spectacle and with a lyrical statement, manifest in its materiality, about a relaxed lifestyle and a link between past residential projects and the present. Denying the banality of its suburban context, the house is delineated within four distinct volumes stepping elegantly up the linear site: an articulated timber screen enclosing a captured terrace to the streetscape; a zinc-clad, single-storey entertainment room; and two timber-and-glass, double-storey volumes, linked at ground level by a linear deck running along the west of the site, with an upper-level terrace overlooking the compact circular pool. Again, it is an exercise in careful consideration of framed and protective views, resisting full exposure to the raging winds off “The Rip” on the western side of the bay’s entrance. It’s not until one is deep inside the belly of the house and rising up to the first floor to the kitchen, dining and informal living that the full expanse of the rugged dunes is revealed. The implication is that occupation of this part of the house requires an acceptance of the elements; here, one is exposed to the full view and the forces of the seasons.
This year alone there are four soon-to-be-completed John Wardle Architects residential projects, in various spectacular locations – from Tasmania to Fairhaven and Lake Wendouree near Ballarat – all of which John describes as “pushing the scale and intensity of the conceptual idea to be carried out.” Reflecting on this extraordinary output, John suggests that the team essentially continues to take real pleasure and find inspiration in experimenting with contemporary notions of living. “What seems to prevail is the necessity for comfort in all of our houses and the theatre of the everyday. We look very carefully at the complexities and intricacies of inhabitation to tell the story about the way people live and work in their environments.”
Source
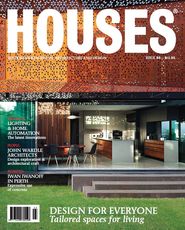
People
Published online: 6 Oct 2011
Words:
Fleur Watson
Images:
Dianna Snape,
Earl Carter,
Trevor Mein
Issue
Houses, June 2011

