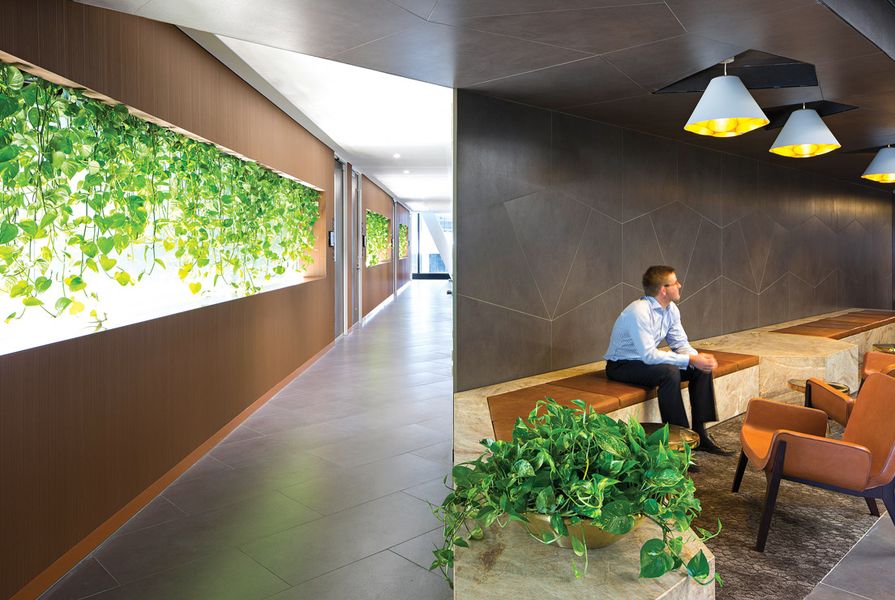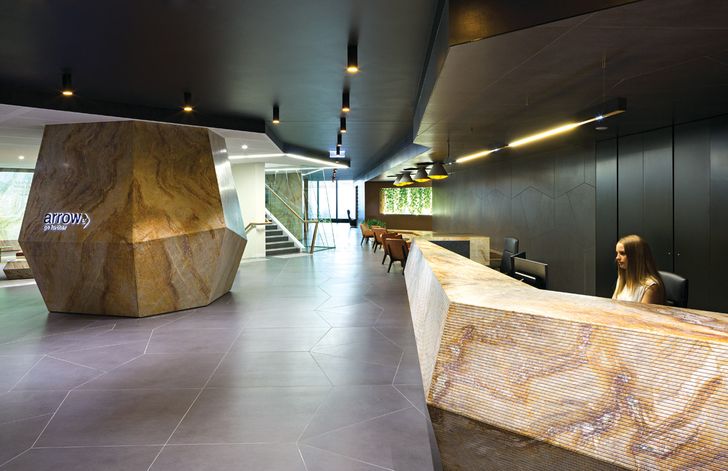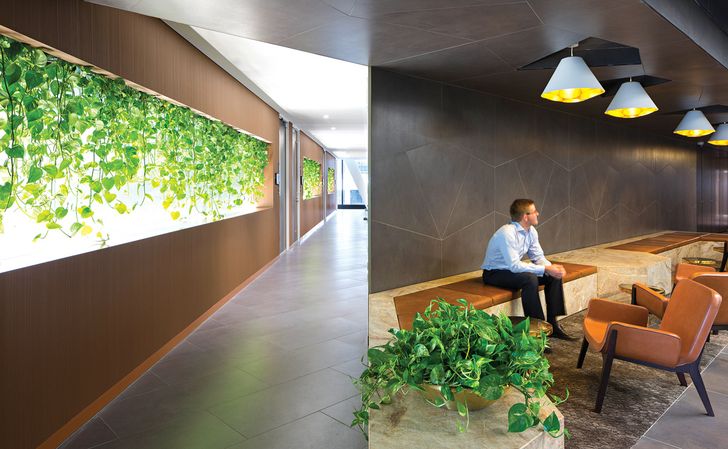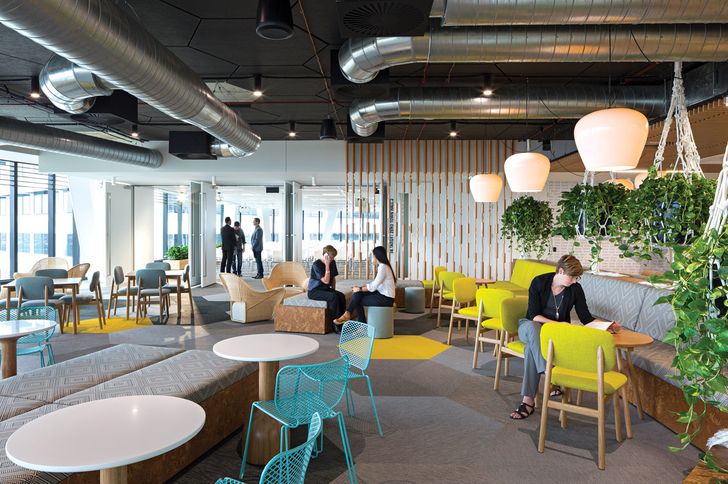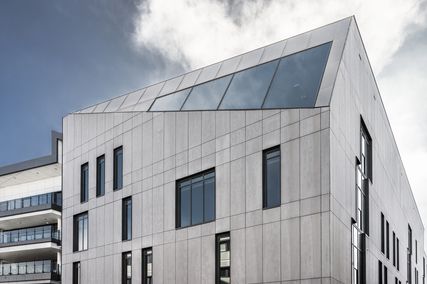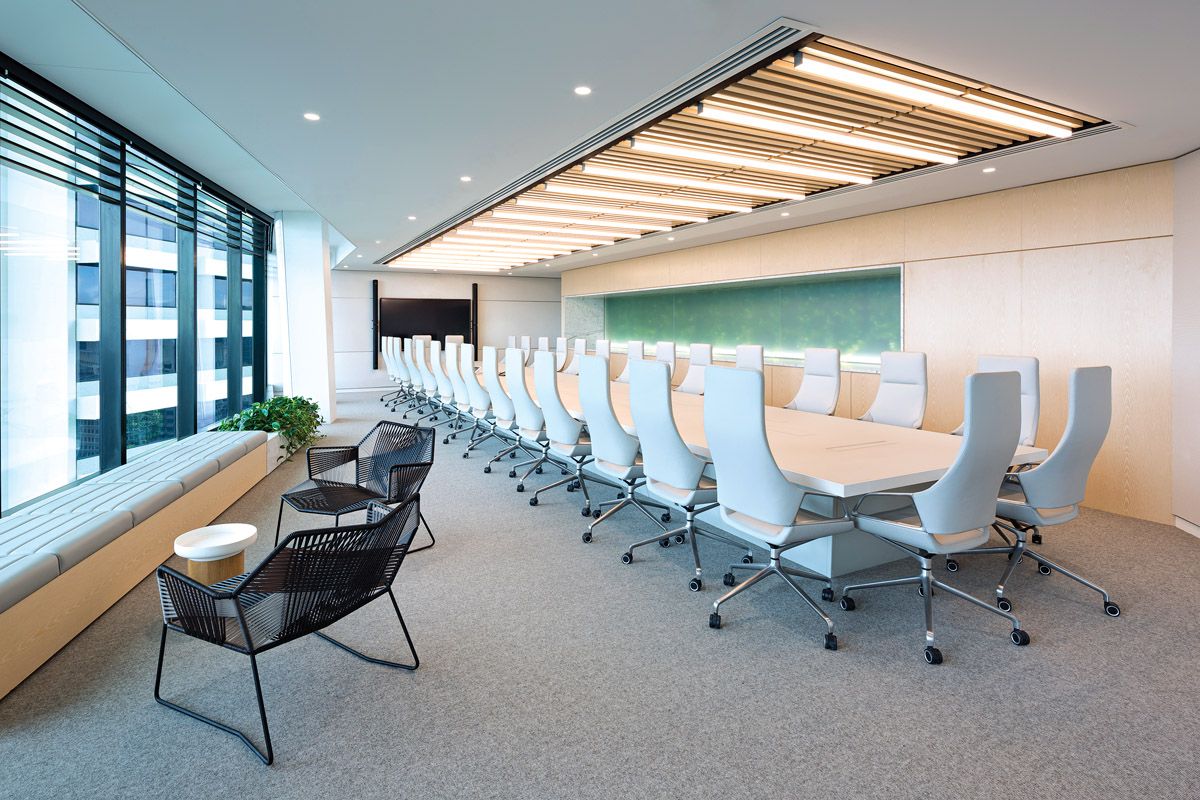Considering its name, it is fitting that Arrow Energy has experienced rapid and targeted growth. The company was started in 1997, employing a handful of staff. In the intervening years, that number has increased to over one thousand, and the exponential growth is a reflection of both good management and the boom in the coal seam gas (CSG) industry. In 2010 the Queensland-based company was bought out by Royal Dutch Shell and PetroChina. The company’s meteoric expansion resulted in a number of disparate office locations across the Brisbane CBD, and a consequent lack of connectivity between multiple teams.
The move to ten floors of Brisbane’s new icon, the Cox Rayner-designed One One One Eagle Street building, has put the company’s Brisbane staff into one home for the first time. Geyer’s interior fitout responds to the asymmetry of the building envelope while maximizing stunning outlooks to the city, river and Story Bridge. The client floor and reception take up an upper two of the ten floors, with well-controlled glimpses into the staff engagement area on the floor below through the secure glass surrounding the connecting stair.
The reception floor is characterized by generous spaces and decked in moody charcoals and rusts reminiscent of the earth and the under-ground. A sculptural pod of faceted marble houses induction kiosks, where screens are recessed into the rock face and hidden from view on arrival. Immediate orientation to the outside is made through the view to the river beyond. A long wall along the lift core is faced with richly stained timber battens fixed into a pattern of two inverted Vs as a graphic illustration of arrow forms. It forms part of a highly textured and moody palette that marks the public arrival floor as separate to the brightly lit and colourful staff floors.
The reception area features an earthy palette of charcoal and rust colours.
Image: Christopher Frederick Jones
The need to maintain the privacy of various visiting client groups, from both government and community, influenced a floor plan where circulation paths are discrete from one another and meeting rooms can be confined to separate areas of the floor. With corridors radiating from the foyer at obtuse angles, the non-linear plan works well with both the building’s skeleton of angled columns and irregularly faceted epidermis. Keeping the edge free has given a series of meeting rooms the flexibility to be either opened to a riverside breakout zone or sealed from it by obscure glass. Staff floors also adopt the plan of keeping the edges free in a democratic meting out of the views and light.
“Part of our brief was to create a bit of theatre in the reception foyer,” says Geyer associate Jacinta Siebert. A projection of video footage taken from a helicopter is illuminated on a full wall faced with veined marble, showing images of lands being explored or drilled for CSG projects. Kerlite-tiled floors in deep charcoal wrap up walls behind a banquette and guide visitors to the window edge along a crazy-pattern path. Rich leathers and timbers are used in the furnishings, and lights are suspended globes of gold.
Plants are strategically used within a warm palette of timber, stone and leather.
Image: Christopher Frederick Jones
Thematically, the fitout was to reflect the company’s interests and Queensland origins, while also denoting an international presence in honour of the global ownership and connection with China. Large wall panels opposite lift wells and elsewhere make use of brightly coloured digital satellite imagery of landscapes, taken for scientific research. The abstract panels greet visitors at each floor opening from the lifts, and set the four colour themes employed on the ten levels, comprising yellow, teal, emerald green and purple.
Arrow’s three primary activities require multiple teams, and team meeting rooms that can accommodate a hundred or so people. A “one team” culture was central to the design, and while the staff work areas are pruned to a more conservative budget than the public floor, a generosity of space is still apparent. Only two offices occupy peripheral space on each of the highly democratic floors that instead prioritize the edge for general workstations. Out-of-town field workers are also made to feel part of the team during temporary visits.
The plant room makes a relaxed gathering place for colleagues.
Image: Christopher Frederick Jones
Other rooms provide space for solace or recuperation, including a personal prayer space, a mother’s feeding room, a quiet room and a first aid station, and are accessed along the most private edge. But perhaps the most powerful example of “one team” is in the staff engagement space, which covers three hundred square metres and incorporates a “town centre,” an “engine room” and the “plant room,” each sporting varying levels of privacy, conviviality and relaxation.
Augmenting the “well-being” spaces, living green walls are established throughout the floors, and from the boardroom a wall of creepers in the corridor is visible through a frosted servery panel. The plants appear to be growing quickly, and Geyer’s efficient delivery of design and construction within twelve months is laudable.
Products and materials
- Walls and ceilings
- Walls on level 39 are finished in Van Gogh marble cladding, a mix of leather and fabric wall panelling, and Pleat wallpaper by Kvadrat Maharam. Kerlite floor tiles wrap up the walls to the underside of the bulkhead. Stained solid timber battens form an arrow pattern. On level 38 the lounge area has a mix of floor rugs on the walls from The Natural Floorcovering Centres – Brush Coir and Belgian Wild Rice Sisal. In the lift lobbies (not level 39) land satellite imagery provided by Arrow Energy is transformed onto a vinyl film and used as a wayfinding tool from level 31 up to level 40.
- Windows
- Elements of glazing between the meeting rooms and corridors were finished with an applied frosted film. Hanging plants, concealed within a bulkhead above, drop down in front of the glass.
- Flooring
- On level 39 lightweight Kerlite floor tiles were used to reduce floor loading. These tiles are also run up the walls to the underside of the bulkheads.Tretford carpet in Silver Birch is used in the meeting rooms. On level 38 Bolon flooring is used in a hexagonal pattern. Bolon is also installed in the lift lobbies. Interface carpet is used in the training rooms. Regupol Everoll Star Kush is installed in all refuel points. Base building carpet is retained in the work areas.
- Furniture
- Nash side table, Bandy small table, Milo lounge, Ned lounge chair, Sunday dining chair, Seb Sling lounge chair and Coast small round ottoman, all from Jardan. CT003 cafe table, Moon outdoor side table, Fable table, Grimminy table, Apu 2 side table, outdoor Manta chair, Hoop Leg dining table, Doll stool, Doll chair and Splint stool, all from Janie Collins Interiors. Ivy outdoor dining chair and Re-Trouve outdoor lounge chair from Zenith. Derlot Guell modular lounge and Stylus meeting table from Stylecraft. Alcove high-back lounge, ID Trim task chair, NesTable side table, Softshell meeting chair and lounge chair, all from Vitra. Grande Papilio lounge chair, Cork Family side table and Husk lounge chair from Space Furniture. Slow ottoman and chair, Suita lounge and Naos meeting table, all from Unifor. Graph meeting chair, Logon meeting table, Confair meeting table, TimeTable Shift training table, Confair 440 Range lectern and ON175/7 task chair from Wilkhahn. Jockey armchair from Corporate Culture. August armchair, Cousins drinks table and JA Hans pedestal table from Temperature Design. Herman Miller Mirra task chair and Herman Miller Caper chair from client. Herman Miller Setu chair from Innerspace. Very wire cart and lecture chair from Haworth. Poltrona Verniciata lounge chair from Hub. Living Landscape lounge, Heide stool, Walter Knoll OOTA table and FK bucket chair from Living Edge. Monte Joya nursing chair and Monte Joya ottoman from Monte Design. Flash table from dedece. Kink outdoor table from Tait. Hero CEO’s desk from Zuster. Macrame hanging baskets from Smalltown. Planter vessels from a specialist plant supplier.
Credits
- Project
- Arrow Energy
- Design practice
- Geyer
Australia
- Project Team
- Sally Macnaughton, Jacinta Siebert, Sarah Cooper, Jennifer Hudson
- Consultants
-
Acoustic consultant
Ask Acoustics & Air Quality
Builder Built
Planting consultant Custom Tropical Indoor Plant Hire
Project manager Paragon Project Management
Services WSP Group
- Site Details
-
Location
Brisbane,
Qld,
Australia
Site type Urban
- Project Details
-
Status
Built
Design, documentation 6 months
Construction 6 months
Category Interiors
Type Workplace
Source
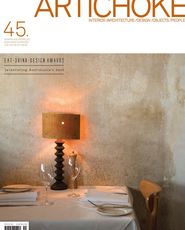
Project
Published online: 25 Mar 2014
Words:
Margie Fraser
Images:
Christopher Frederick Jones
Issue
Artichoke, December 2013

