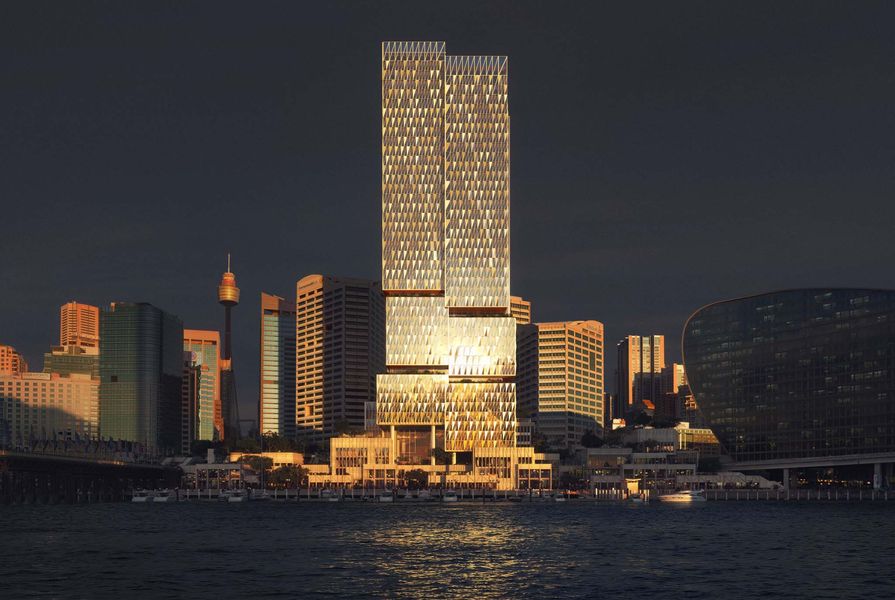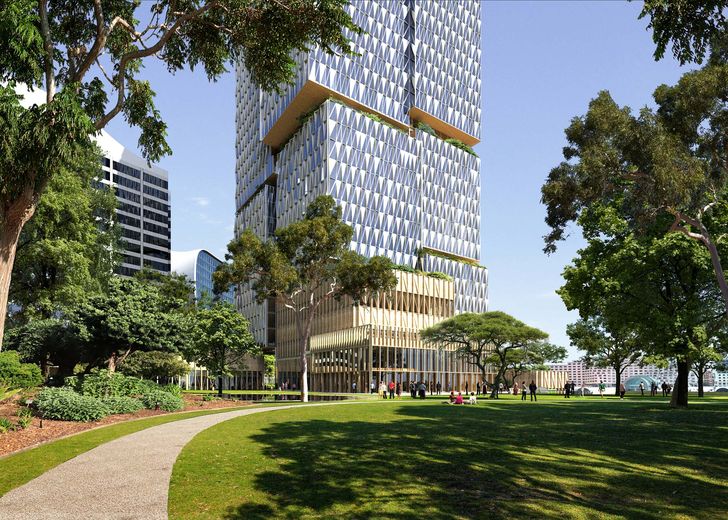Danish practice Henning Larsen has won a competition to design a 183-metre tower in Sydney’s Darling Harbour.
The firm won over Woods Bagot, FJMT, Wilkinson Eyre, Grimshaw, and UN Studio in partnership with Cox Architecture, who all produced design proposals for the Cockle Bay Wharf tower. AMP Capital and the GPT Group are the project’s proponents.
To be built on Darling Harbour waterfront, the $650 million Cockle Bay Park project as a whole will comprise 73,000 square metres, with 14,000 square metres of retail space. A 7,000-square-metre publicly accessible elevated park, designed with McGregor Coxall, over the eight-lane Western Distributor motorway will re-stitch Cockle Bay to Sydney CBD.
AMP Capital’s Luke Briscoe said the new park, to which McGregor Coxall made a significant design contribution, would “reconnect the harbour and the city by creating a new expanse of public open green space.”
A tangle of freeways and lowered roads will be removed or rearranged to make way for landscaped open space, ramped access and public lifts. Entrances to the park on Market and Druitt streets will connect Town Hall Station and the new Sydney Light Rail to Cockle Bay.
Cockle Bay by Henning Larsen in partnership with McGregor Coxall.
Image: courtesy AMP Capital
In a statement, Viggo Haremst, partner at Henning Larsen, said “Cockle Bay Park links the city to the waterfront at Darling Harbour, and we are excited by the opportunity to design a destination that is distinctly human-scaled while also offering world-class retail, office, and public space.
“Sydney is unique in how it entwines a friendly local atmosphere within a cosmopolitan city – we see Cockle Bay Park as an opportunity to reflect this and to emphasise the best of what Sydney can be.”
The project has generated major controversy because of its proximity to a planned future public space known as Town Hall Square (THS) by the City of Sydney, which will be located opposite the Town Hall, bound by Pitt, Park and George streets. The council objected fervently to the potential overshadowing the planned square and the way it has travelled through the planning process.


















