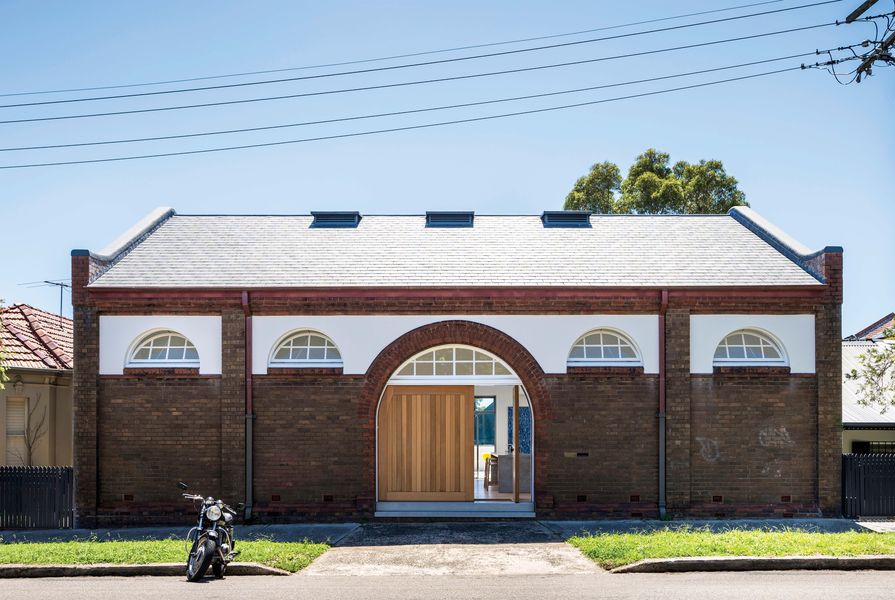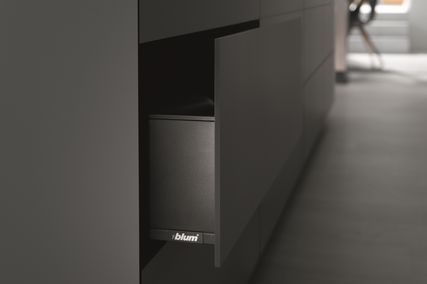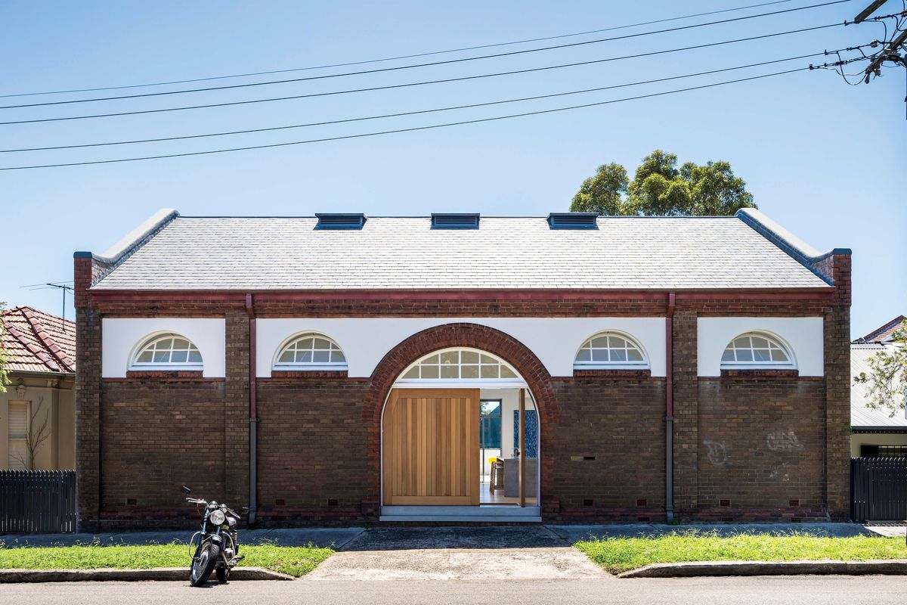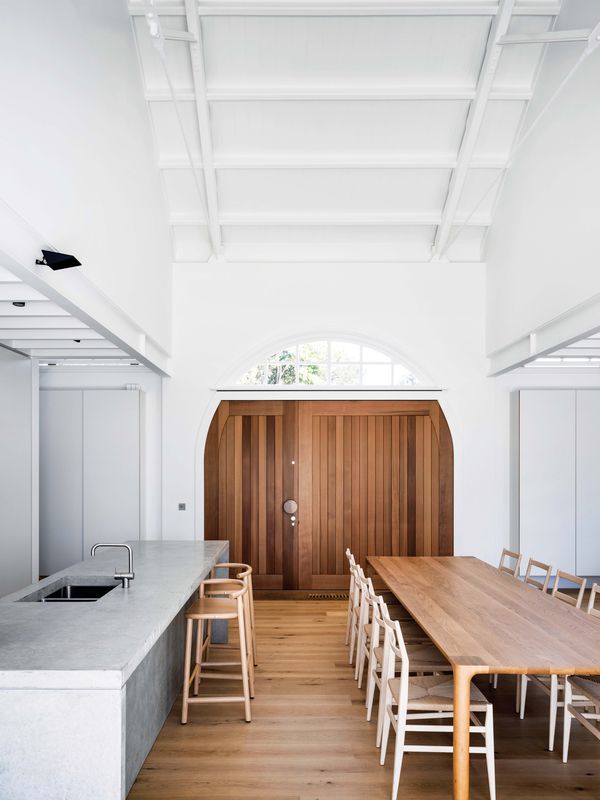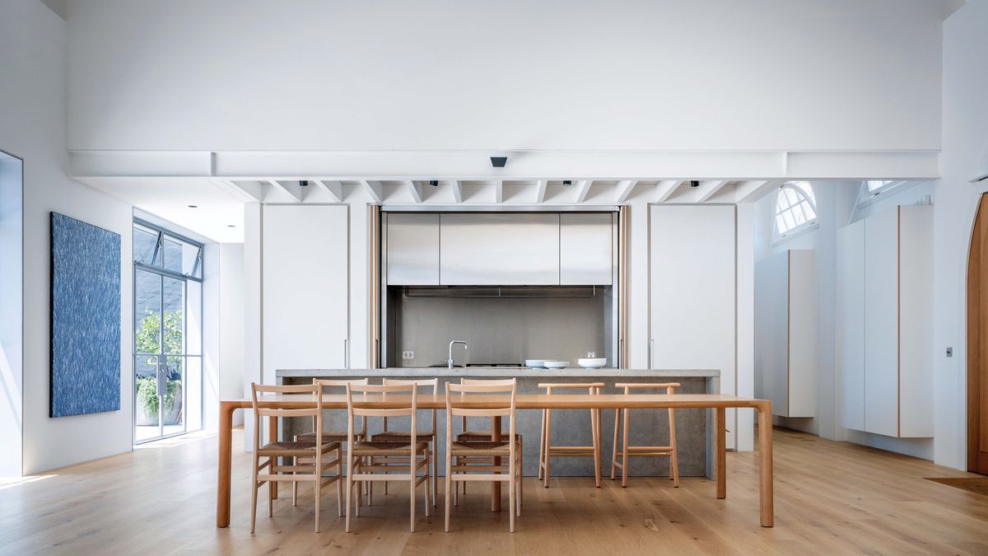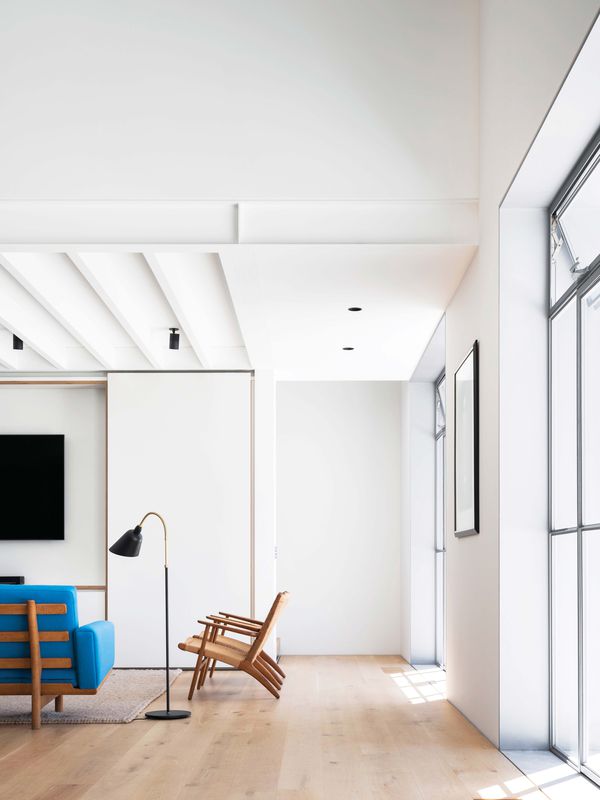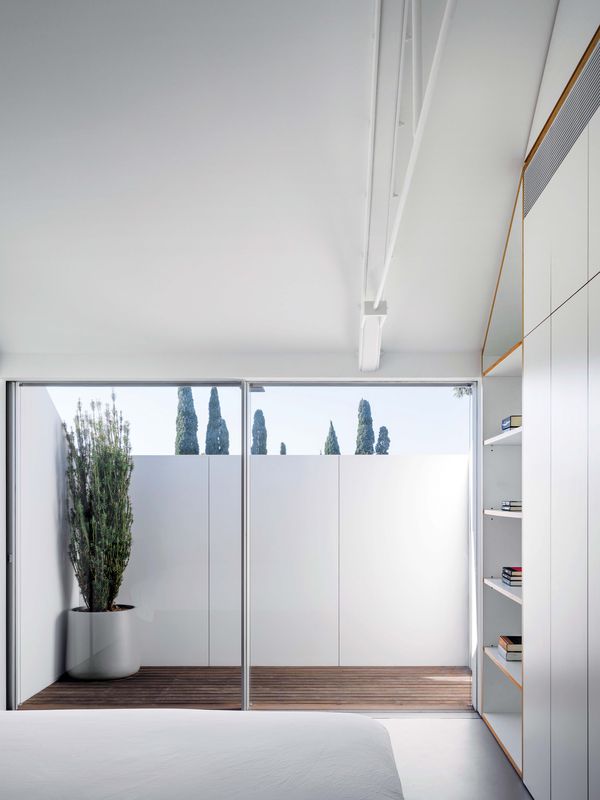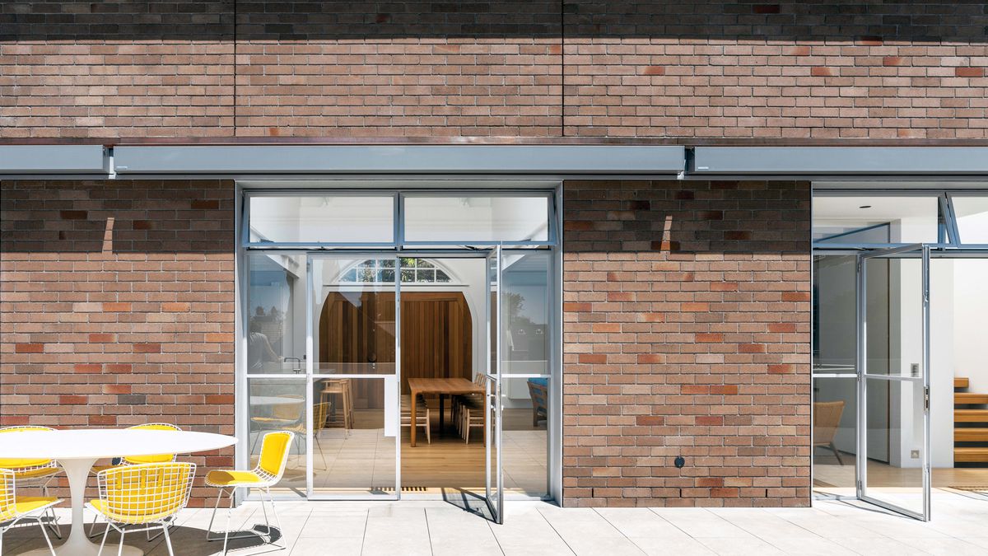Richard Peters, designer and principal at Tobias Partners, took me through the Drill Hall House on a chilly morning in the first week of spring. This house sits left-of-field in Tobias Partners’ architectural portfolio. Firstly, it is located in Sydney’s inner-west, away from their regular eastern suburbs stomping ground and accompanying water views. Perhaps this meant that the architects needed to work a little harder to curate a sense of place. Secondly, the dependably confident design language that the architects are well known for has here been tasked with reactivating building fabric and detail from a bygone era.
Drill halls in Australia were typically built for use by citizen militia and other voluntary military units. According to the heritage consultants for the project, the original drill hall building, which the architects have imaginatively restored, was built between 1904 and 1906. Tobias Partners’ reworking of the building has been designed to suit a couple whose busy lifestyle includes frequent travel. Upon entering there is an immediate sense of serenity, warmth and comfort. A cathedral ceiling is centred over the living space, formally announcing arrival and recalling the civic scale of the original drill hall. This generous space brings a warm luminescence deep into the plan. Soft timber hues, radiant white walls and joinery, and mottled concrete create a timeless colour palette.
Recalling the civic scale of the drill hall, a cathedral ceiling crowns the main living space on the entry level.
Image: Justin Alexander
It is not immediately apparent that the architects have taken a curatorial hammer to the home, winding back a gaudy 1990s modification to reinstate the clarity of the drill hall’s original building form. Three of the four facades were restored to original order, as were a gabled slate roof, tensile steel roof trusses and a cathedral ceiling. The fourth, north-facing facade was reconfigured to incorporate elegant steel-framed glazing and a full-width sun terrace. This terrace connects the mid-level living and entertaining spaces to the lower garden via a stairway. Tobias Partners made the most of existing conditions in the garden. The garages off the rear lane were restored and an original swimming pool revived by a new lawn and entertaining area. Through their reinvention, these original elements add value and character to the home.
A series of service and support spaces – including a laundry, cellar and media room – makes good use of the subterranean area beneath the old drill hall. Positioned beneath the terrace, the main bedroom suite opens to the garden. A private sitting room, bedroom and ensuite bathroom all spill out directly to the lawn and garden. On the morning I visit, these spaces are bathed in sunshine, and a warm-green glow radiates through the interior.
Plywood-edged cabinetry, set back from the building envelope, reveals life’s necessities only when needed. Artwork: Barbara Weir.
Image: Justin Alexander
The home has two sets of stairs, which bookend the living area – a quirk of the plan that, at a cursory glance, seems unnecessary. Further exploration reveals a guest loft at the top of one flight and a study atop the other, each a space of retreat that benefits greatly from separate access. The exquisitely detailed open-tread stairs also open up views between levels and cleverly draw natural light and air to the extremities of the plan.
Timber joinery in the wet areas accentuates the warm yet minimalist material palette. Throughout the house, plywood-edged cabinetry with shadow-reveal surrounds appears set back from the building envelope. A variety of storage configurations with swinging, sliding and folding doors reveals life’s necessities only when needed. Even the stainless steel kitchen hob can be tucked away into joinery. The velvety texture of expertly executed cast concrete benches in the kitchen, bathrooms and laundry is enhanced by the tactile lustre of brushed stainless steel tapware. The concrete also features in the lower-level stair treads, which are unexpectedly soft underfoot.
Tobias Partners proceeded with a double-edged design approach on the Drill Hall House. The architects’ work has brought dignity back to the old building through a meticulous facade restoration, and sensitive interventions and additions. It is clear that a healthy relationship between builders, clients and architects was an important factor in the delivery of this house, as craftsmanship and care abound. Richard credits project architect Julia Cumines as being instrumental in nurturing this relationship. The new home respectfully incorporates a complementary suite of elements and materials that artfully recalibrate the building in response to on-site conditions and the clients’ living requirements. Drill Hall House is an elegant vestige of the past, a contemporary home and a place of deep privacy and sanctuary for its occupants.
Products and materials
- Roofing
- Mr Shingles slate roofing; KFC Roofing Supplies copper rainwater goods
- Internal walls
- Rendered blockwork
- Windows and doors
- Vitrocsa sliding doors; Skyrange Windows steel-framed doors; Frits Jurgens pivot door hardware; D Line door furniture
- Flooring
- Tongue N Groove Eterno Grande engineered European oak boards in Bona Traffic HD Extra Matt finish; Forbo Marmoleum Walton linoleum floor
- Lighting
- Viabizzuno lights; Thom light switches
- Kitchen
- Wolf cooktop and oven; Vola tapware; 2 Barrows precast concrete island bench; joinery in Eco-Core White Birch Multiply from DMK Forest Products
- Bathroom
- Vola tapware; Villeroy and Boch sanitaryware; 2 Barrows precast concrete vanity benchtop
- Heating and cooling
- Archer Air air-conditioning
- External elements
- Gris Arena limestone floor tiles from Onsite; spotted gum decking from Swadlings Timber and Hardware
- Other
- 2 Barrows precast concrete stair; Britton Timbers American oak open-tread stair
Credits
- Project
- Drill Hall House
- Architect
- Tobias Partners
Sydney, NSW, Australia
- Project Team
- Richard Peters, Julia Cumines
- Consultants
-
Builder
Alvaro Bros
Engineer Partridge
Heritage consultant Modern Heritage Matters, Urbis
Landscape design Secret Gardens
Planning consultant GSA Planning
Quantity surveyor QS PlusPlanning
- Site Details
-
Location
Sydney,
NSW,
Australia
Site type Suburban
Site area 655 m2
Building area 320 m2
- Project Details
-
Status
Built
Completion date 2019
Design, documentation 18 months
Construction 18 months
Category Residential
Type Alts and adds
Source
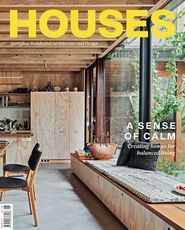
Project
Published online: 28 Feb 2020
Words:
Adam Russell
Images:
Justin Alexander
Issue
Houses, December 2019

