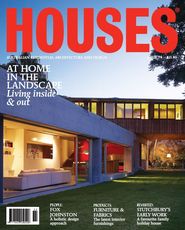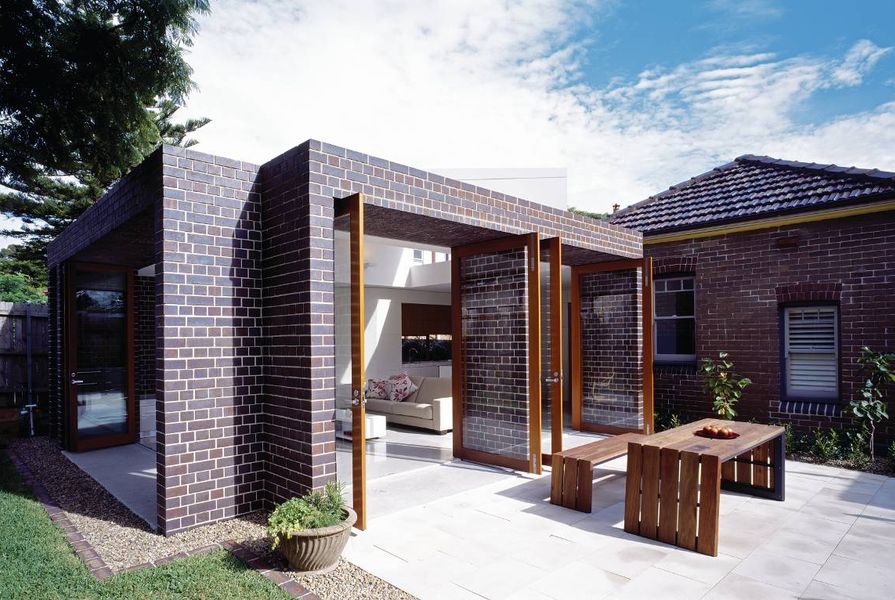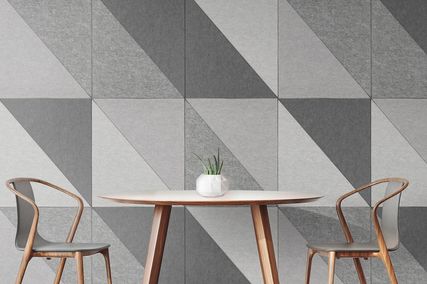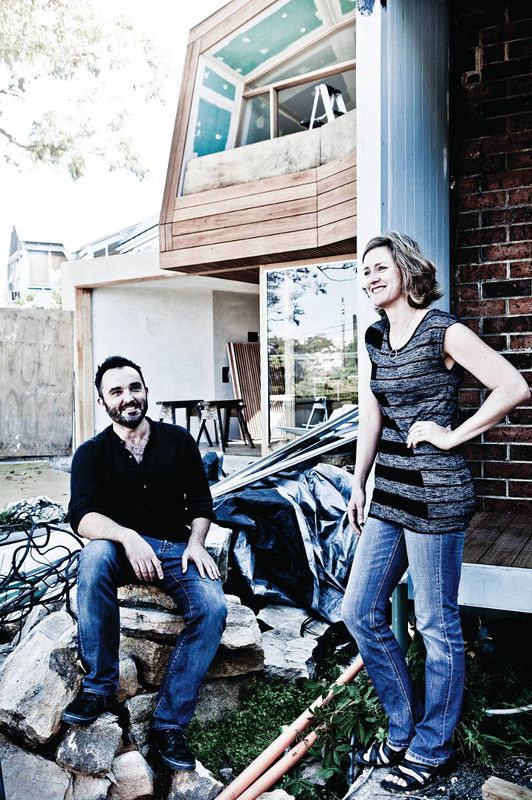Emili Fox and Conrad Johnston.
Image: Brett Boardman
Since establishing Fox Johnston in 2004, Emili Fox and Conrad Johnston have developed a broad portfolio of work that reflects their holistic approach to design. The Sydney-based practice combines a passion for finely crafted houses with an acute awareness of the wider challenges facing residential architecture. With each project, Fox Johnston seeks to provide a site-specific response that defies preconceived notions of architectural form.
Like most young practices, much of Fox Johnston’s early work involved the design of new additions to existing houses. “We like the alteration and addition projects because they are challenging,” explains Conrad. “The smaller the site, the more innovative the solution that comes out.”
In the case of the Kensington House, the inherent complexities of renovation were compounded by the site’s location within a heritage conservation area. The brief called for a contemporary living area that would enhance the connection between the original Federation bungalow and the backyard.
Kensington House, Sydney, NSW, 2007: A contemporary living area was created from the original Federation bungalow.
Image: Brett Boardman
Fox Johnston responded by grafting a contemporary brick pavilion onto the rear of the existing house. Dark bricks, chosen to match the original masonry, fold into the reveals of large openings leading out into the garden, giving the new structure a sense of solidity. “In keeping with the old house, we wanted the new addition to be robust and masonry,” explains Emili.
The roof lifts up toward a north-facing skylight, creating a light-filled interior that provides a crisp counterpoint to the existing building. “The outside of the Federation house is always going to be quite dark with little windows,” says Emili, “but then you get something with a similar exterior feeling that is actually light and beautiful on the inside.”
This process was repeated in the design of alterations and additions to a nineteenth-century cottage in Birchgrove. The clients had lived in the house for some time and, not wanting to leave the area, required more space to accommodate their growing family.
Birchgrove House, Sydney, NSW, 2008: The kitchen and living area wrap around the external courtyard.
Image: Brett Boardman
Responding to the southerly orientation of the site, the new kitchen and living room pivot around a central courtyard to face north. Much like the Kensington House, the roof scoops up to draw light into the interior. Here, however, there is a distinct separation between new and old, with a permeable corridor forming a bridge between the new addition and the original brick cottage.
The work of Fox Johnston combines a pragmatic response to the client’s brief with a thorough understanding of site and context. This site-specific approach informs the inherent diversity of the team’s work, as demonstrated by the contrasting architectural form of two houses in the northern suburb of Mosman – Balmoral Beach House and Chinaman’s Beach House.
Located at the end of a busy suburban thoroughfare, the zinc-clad facade of the Balmoral Beach House presents a bold front to the road. “It’s on a main street, so we wanted the house to greet the street but then turn its back a bit, so you have all your private spaces at the rear of the site,” explains Emili.
Chinaman’s Beach House, Sydney, NSW, 2010: Resting on a steep cliff overlooking Sydney’s Middle Harbour.
Image: Brett Boardman
The house is composed of two parallel rectangular volumes connected by a central entry foyer and stair. The design responds to the brief for a house that could accommodate occasional visits from the client’s family. The upper level houses the kitchen, living room and main bedroom while the guest bedrooms overlook the pool deck on the level below.
Conceptually, the house takes the form of a lightweight box supported on a stone base. Clad externally in bluestone, the ground floor forms a solid plinth that anchors the building to the site. The stone extends into the interior with bluestone tiles lining the floors and bathrooms of the ground floor. “We take material from the outside in, so that it’s more essential to the building,” notes Conrad. “It’s more about the whole building rather than the exterior and the interior.”
The strong linearity of the Balmoral Beach House stands in marked contrast to the more organic form of the recently completed house at Chinaman’s Beach. Perched on the edge of a steep escarpment overlooking Middle Harbour, the house cascades down the site with the fall of the land.
The client initially approached Fox Johnston with a brief to design a house inspired by two evocative paintings by artist Joshua Yeldham. The paintings formed part of an extensive art collection that has been woven into the design of the house, as Conrad explains. “You enter from the top of the site and use the main stair void as a gallery as you circulate down through it.”
The sinuous lines of the artworks are reflected in the gently curved walls of the two copper-clad volumes that nestle into the hillside. Sandstone from the site, a former quarry, was used in the construction of the solid walls of the ground floor. “The first guy on site was a great stonemason and he was also the last one to leave,” recalls Conrad.
Randwick Townhouses, Sydney, NSW, 2009: Optimizing opportunities for light, air, space and views.
Image: Brett Boardman
While Emili and Conrad clearly delight in the creation of such bespoke houses, they are also keenly aware of the growing demand for medium-density housing. “We are concerned with making that transition where people have got to adapt from this idea of a house on a block with a backyard,” stresses Conrad. In designing multiresidential projects, Fox Johnston draws on its extensive residential experience to create dwellings that optimize opportunities for light, air, space and views.
Located behind two heritage-listed buildings on the site of a former convent, the Randwick Townhouses exemplify this approach. The twelve mews-style houses are arranged on either side of a central pedestrian pathway. Central courtyards draw light into the open-plan living areas of the ground floor while an open staircase leads up to the first floor bedrooms and private roof decks above. “We were trying to create a variety of living spaces to make it feel spacious and light,” Emili says.
Whether designing contemporary additions to existing buildings, site-specific houses or multiresidential developments, Fox Johnston approaches each project as a unique design opportunity. “The basic thing we try to do is satisfy the client’s brief,” explains Emili, “but then we give them something they haven’t wholly expected, something that surprises and delights them.”
Read about the materials and finishes Fox Johnston uses in its projects here.
Source

People
Published online: 23 Jan 2012
Words:
Natalie Ward
Images:
Brett Boardman
Issue
Houses, April 2011




























