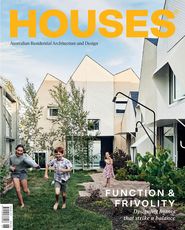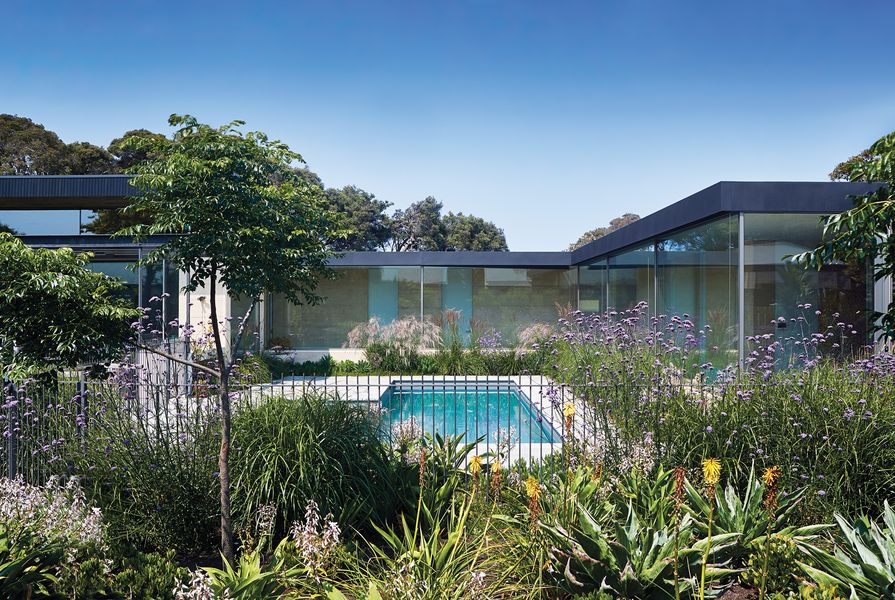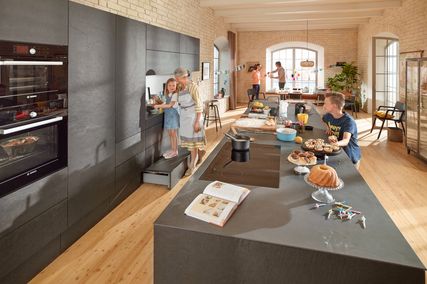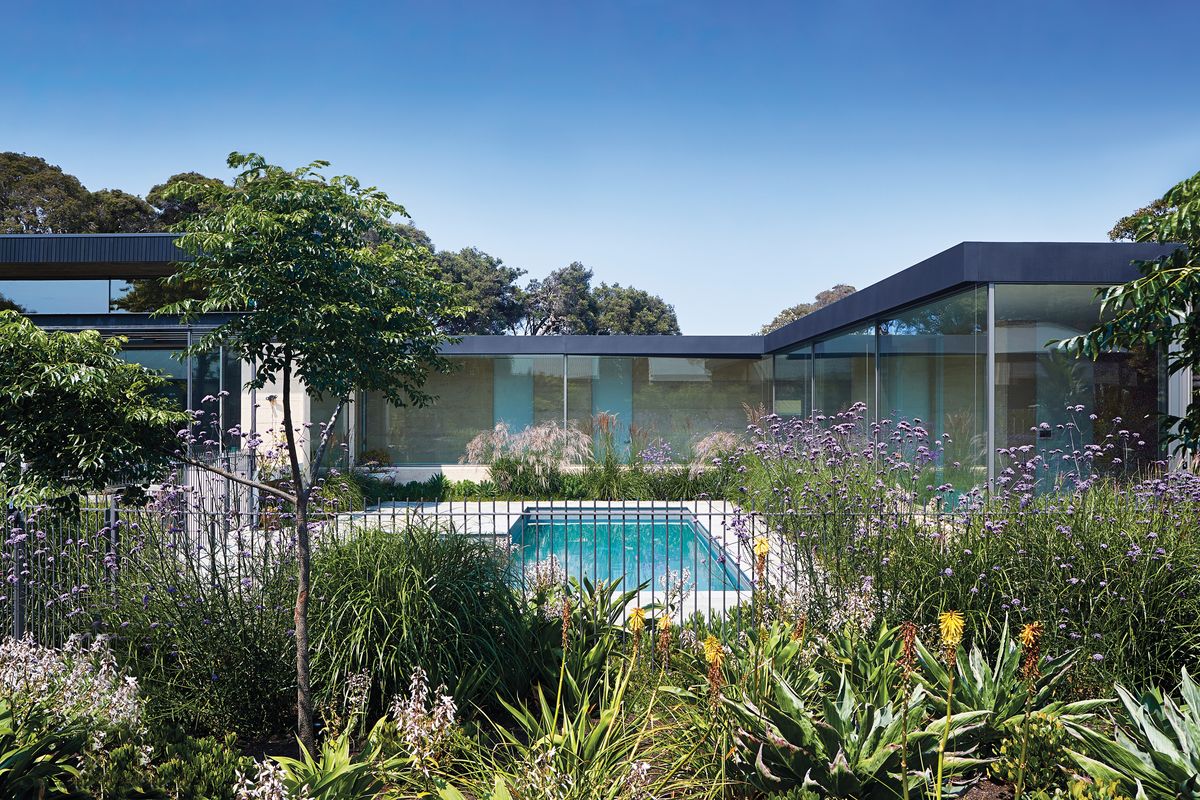Garden Estate by Robson Rak is a tour de force in the materiality of rammed earth, married with a stunning, long-established garden to create an oasis of greenery and calm. The house is located in Point Lonsdale on the Bellarine Peninsula east of Geelong, Victoria, where the design team has created a clutch of houses, several of which have explored and refined the use of rammed earth.
The genesis of this house – and indeed the impetus for the client’s purchase of the double block – was always the garden. Established over many years, the northern section of landscape and much of the perimeter have been maintained and expanded, while a modest existing house of no distinction on the southern part of the block has been demolished to make way for the new construction. Robson Rak worked closely with Eckersley Garden Architecture to create a house and complete garden that are entirely complementary, neither making sense without the other. The result is a finished place that really does appear to have existed for a long time.
In the wide and deep living space, the roof is raised in a “crescendo” to the north, seeking sun.
Image: Shannon McGrath
The signature material of this house and the defining characteristic of its planning is its 400-millimetre-thick rammed earth walls. The colour and velvety texture of the material form the backdrop for the foliage and trees outside and also define the character of the interior, where you can get up close and personal with the lush material. In plan, long stretches of rammed earth wall direct sightlines along corridors and axes, terminating in garden views that are by turns expansive and intimate. The front door frames a view of the trunk of a palm tree, which is visible when the door is ajar – evidence of the extreme level of coordination between the planning of the house and that of the garden.
The house is essentially composed of a series of pavilions and pods arranged along three key corridor axes. The planning is zoned to allow an older couple to maintain their private space while sharing the house with children, grandchildren and visitors – everyone has their own space, with retreat and communal living both supported by the generous floorplate. The pavilions and pods are finished in either rammed earth or timber and both materials are used interchangeably in the interior and exterior, blurring the distinction between the two.
The pavilions and pods that make up the house are immersed in the garden.
Image: Shannon McGrath
Of all the phrases in the music of this house, the crescendo is the living room pavilion. This space is wide and deep and, in the interest of drawing natural light far enough into the plan to reach the southern lounge area, Robson Rak has raised the roof to the north to seek the sun. High views of the established trees surrounding the house are enjoyed through clerestory windows beneath this raked roof. The frames of these windows have been integrated into the roof plane to create a seamless edge and to allow the roofline to form an expressive and singular canopy to the pavilion. A connection to the garden is emphasized by extending the stone paving of the terrace into the pavilion beneath the dining table.
The colour palette of the house has been defined by the tones and hues of the garden, and features complementary and contrasting elements: browns and greens and, of course, the particular hue of the rammed earth. The aim, according to principal interior designer Chris Rak, was to exercise restraint. Fashion and trend played little or no role in the resolution of the architecture and interiors.
Stone paving extends into the living pavilion, emphasizing a connection between indoors and out. Artwork: Nellie Marks Nakamarra.
Image: Shannon McGrath
As Chris, principal architect Kathryn Robson and their team continue to work with rammed earth, they are refining their detailing and construction techniques. A willing and enthusiastic builder supported them in this endeavour, trenching door frames to make seamless edges, for example, to ensure that the material reached its ultimate expression. A new detail for this house is the external capping of the walls, which is essential to controlling water ingress. Here, the team devised a capping method using a 10-millimetre-thick plate rather than a more agricultural “turn-down” capping that might seem easier and more obvious. The result is a crisp defining line at the top of the external walls – a sharp detail to add to the practice’s expanding toolkit.
In many ways, Garden Estate represents both a continuity of and an ongoing evolution in the houses of Robson Rak. Chris, Kathryn and their team remain passionate about the integration of landscape – or, perhaps more correctly, garden – and interiors, and garden courtyards feature prominently in their work. As they continue to build a reputation for their modernist take on the roughness yet refinement of rammed earth, it is clear that they are championing a material with plenty of riches to celebrate. The result in this case is, in Kathryn’s words, “unique, functional and contemporary.” I think that understates the case.
Products and materials
- Roofing
- Lysaght Klip-lok cladding in Colorbond ‘Monument’
- External walls
- Earth Structures rammed earth; Britton Timbers Cambia ash cladding in Woca oil finish; aluminium cladding in Dulux MIO coating
- Internal walls
- Plasterboard in Dulux ‘Natural White’ paint finish
- Windows
- Schüco aluminium windows in AAF Evershield ‘Sea Breeze’ anodized finish
- Doors
- Bellevue Architectural door hardware in ‘Superinox Satin’
- Flooring
- Pacific Floors timber flooring; Halcyon Lake carpet; Urban Edge Poesia Cenere tiles
- Lighting
- Studio Italia surface-mounted lights; Articolo wall-mounted lights; Lights and Tracks LED downlights
- Kitchen
- Signorino Macaubas stone benchtop; George Fethers and Co. silver gum veneer and 2-pac Dulux ‘Clay Pipe’ cupboards; Brodware kitchen mixer in ‘Brushed Nickel’; Zip Hydro Tap; Blum cutlery insert; Franke stainless steel basin; Miele oven, warming drawer and integrated fridge; Qasair integrated rangehood
- Bathroom
- Astra Walker tapware in ‘Brushed Platinum’; Caroma Cube counter basin and wall-hung toilet suite from Reece; Brodware towel rail; Hydrotherm heated towel rail in ‘Brushed Nickel’
- Heating and cooling
- De’Longhi trench heating; Daikin VRV airconditioning
- External elements
- Eco Outdoor Luca crazy paving; Hillview Quarries gravel; Matilda buffalo turf
Credits
- Project
- Garden Estate by Robson Rak
- Architect
- Robson Rak Architects
St Kilda South, Melbourne, Vic, Australia
- Project Team
- Kathryn Robson, Chris Rak, Huey Lim
- Consultants
-
Builder
David McDonald Builder
Engineer Gordon Consulting Civil and Structural Engineers
Landscape design Eckersley Garden Architecture
- Aboriginal Nation
- Garden Estate is built on the land of the Wadawurrung people of the Kulin nation.
- Site Details
-
Location
Melbourne,
Vic,
Australia
Site type Coastal
Site area 1839 m2
Building area 536 m2
- Project Details
-
Status
Built
Completion date 2020
Design, documentation 18 months
Construction 17 months
Category Residential
Type New houses
Source

Project
Published online: 1 Oct 2021
Words:
Marcus Baumgart
Images:
Shannon McGrath
Issue
Houses, December 2020

























