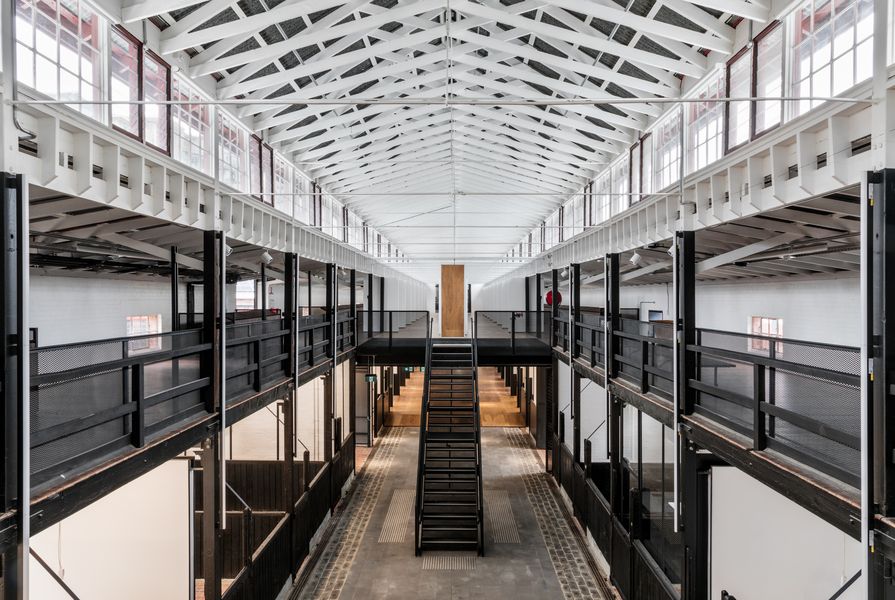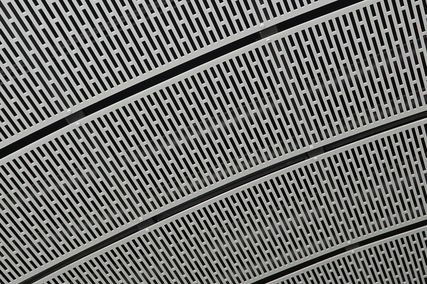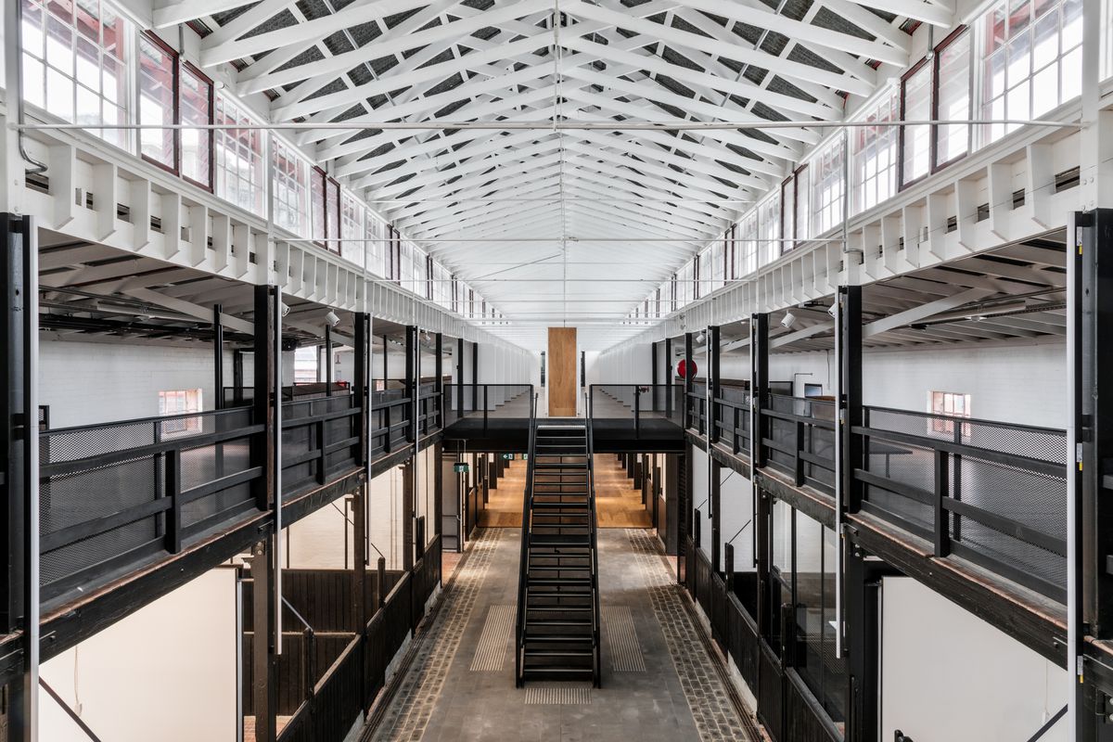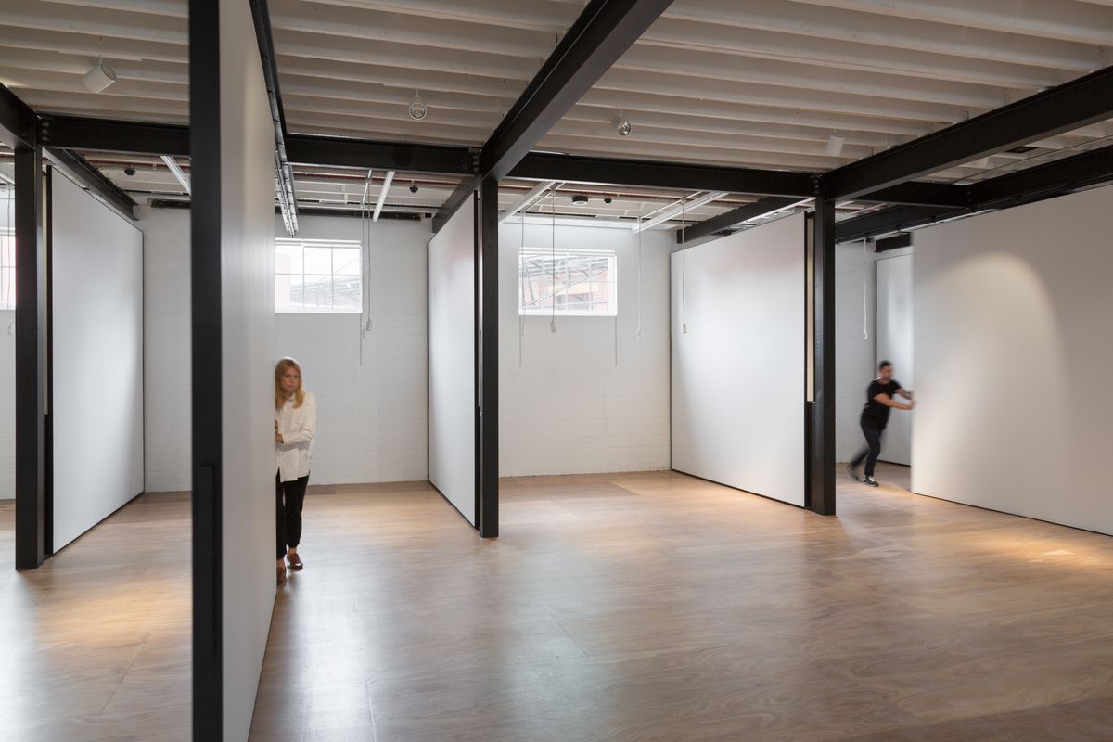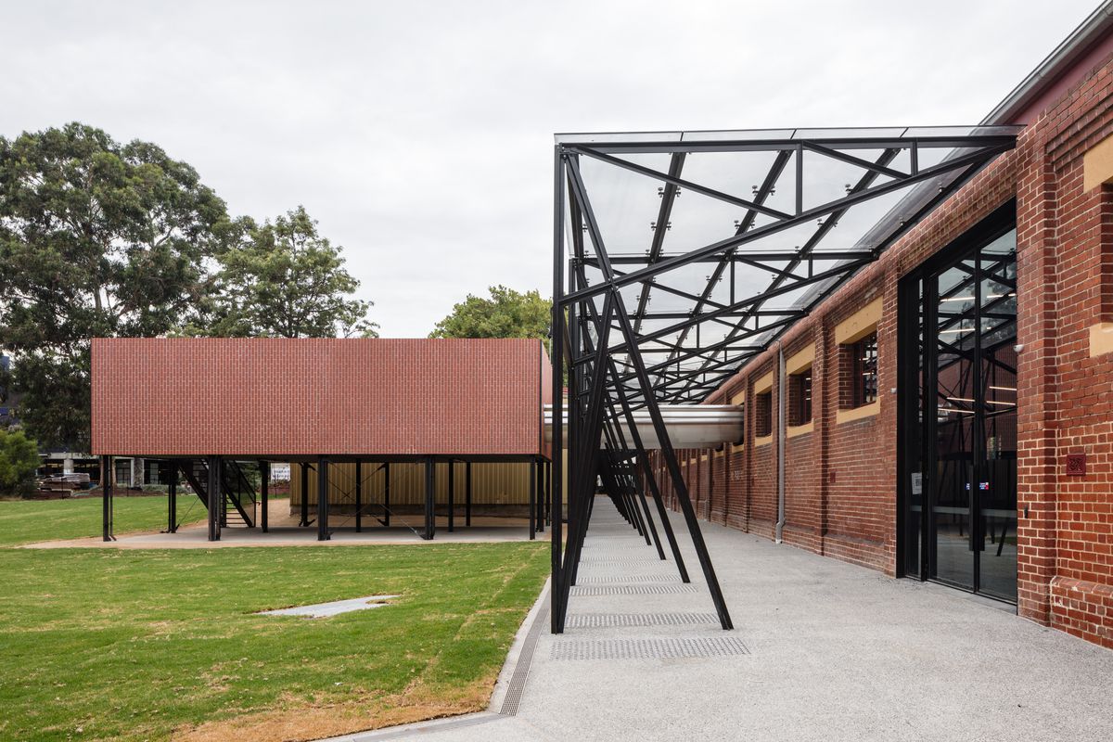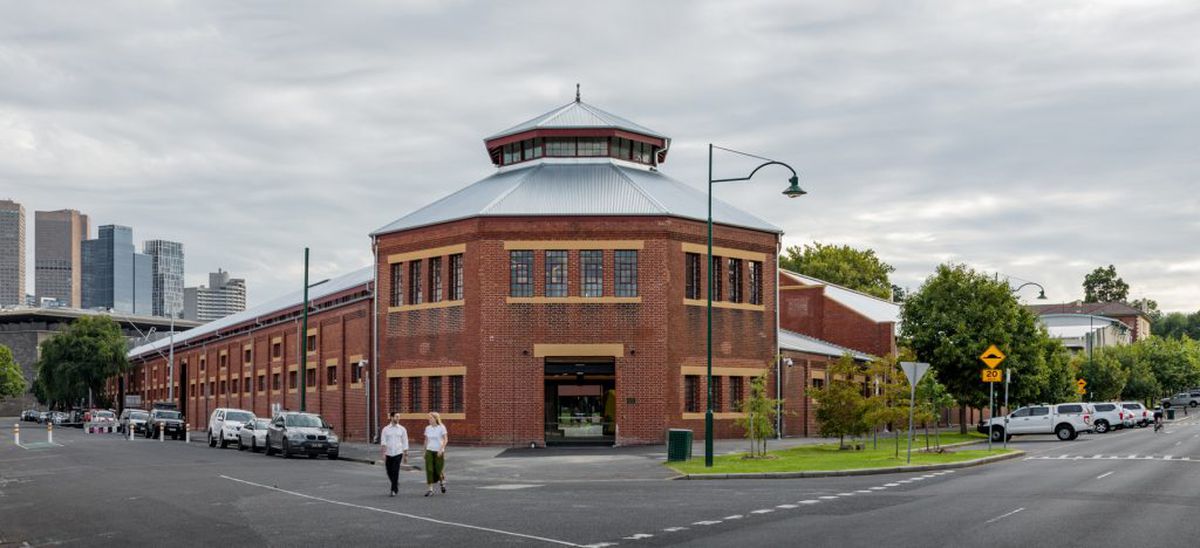The University of Melbourne has opened a new learning and teaching facility for the Faculty of Arts and Music, housed in the heritage-listed former Victoria Police Mounted Branch stables in Melbourne’s Southbank.
Designed by Kerstin Thompson Architects, the refurbishment transforms the stables into 170 studios and flexible exhibition spaces.
The former Victoria Police Mounted Branch stables were purpose-built in 1912 as part of the old Police Depot, which also included a hospital, barracks and drill hall. It is architecturally significant as “one of the largest stable buildings to have been constructed and to still remain in metropolitan Melbourne,” according to its entry on the Victorian Heritage Register.
The heritage features of the police stables have been maintained through the preservation of its bluestone mounting yards, red brick facade and iconic octagonal roof and skylight.
“The idea was for the building to work as a series of studio, exhibition and performance spaces for VCA Art and other disciplines at the Faculty,” said Kerstin Thompson. “So, for us, the main challenge was finding a way to increase the floor area to meet that brief without undermining the sublime beauty of the original space or the drama of its double-height voids.
“Originally, the stables wing was a continuous void running north to south with mezzanine floors around the perimeter. It was just spectacular. There was a beautiful sense of volume, gorgeous light from the clerestory windows, and the spectacular rhythm of the existing structure that just went on and on and on … It was sublime, really.”
Artists studios in the refurbished former police stables by Kerstin Thompson Architects.
Image: Trevor Mein
The original horse stalls have been converted into artists’ studios and staff offices. Wall panels on continuous sliding tracks can be used to divide the studio spaces into two, accommodating two students in a 3.6-metre-wide space that formerly housed one horse.
In the staff offices, the original fronts of the stalls have been retained for heritage purposes.
On the mezzanine, new steel columns have been introduced to support the original roof. The existing mezzanine floor has been “peel[ed] up [to] provide more light for the studios below,” Thompson said, and a folio shelf has been created from the floorboards to provide display space for the artists.
An existing window has been enlarged into a doorway in the refurbishment of the former police stables by Kerstin Thompson Architects.
Image: Trevor Mein
Along the length of the stables building, the architects created a new entry from an existing window to provide a connection to the street.
The long, linear stables terminate in an octagonal structure on the street corner which connects it to the original Riding Hall building, which has been converted into a 260-seat multipurpose arts wing for theatre, dance, musical theatre and musical performance.
“As well as being the hinge point between the performing arts wing and the studio wing it’s also the primary entry into the whole facility and provides a through-route to the courtyard,” Thompson said.
“We also thought it should be able to be used as an event space, seminar space, and gallery space – and it’s been designed with all of that in mind. Its beautiful geometry has been exploited to set up a series of sliding tracks with wall panels.”
The refurbished former police stables by Kerstin Thompson Architects features meeting rooms in the Octagon.
Image: Trevor Mein
An oculus in the ceiling provides a vertical view through the building. The upper floor of “the Octagon” features black steel framed glass walls, which divide the space into a large central meeting room surrounded by a series of smaller meeting areas. A circular meeting table with detachable sections surrounding a glass oculus is at the centre of the large meeting room. The sections of the table can be cleared away to provide space for events.
The clerestory windows of the Octagon’s upper floor were only revealed through the first round of demolition, which stripped back layers of false ceilings. The original structure has been left unpainted, contrasting with the black, painted steel of the new. “This means you can detect what’s new and what’s old, which is an important part of heritage work,” Thompson said.
In the Riding Hall, new steel portal frames and heavy curtains have been added to create a space capable of staging a range of performance types.
The former Riding Hall has been transformed into a performance space by Kerstin Thompson Architects.
Image: Trevor Mein
Outside, a new steel canopy provides a link between the Riding Hall and the neighbouring Grant Street Theatre. A new structure clad in brick tiles and elevated off the ground houses the mechanical services of the performance space.
“This project has breathed new life into the stables and created another landmark for the Melbourne Arts Precinct, which is home to one of the highest concentrations of arts and cultural organizations in the world,” said Martin Foley, Victoria’s minister for creative industries.
The project is part of the university’s $200 million redevelopment of its Southbank campus. It is adjacent to the recently opened Buxton Contemporary art galley designed by Fender Katsalidis. Other projects in the precinct include the Ian Potter Southbank Centre, a new, currently under construction home for the Melbourne Conservatorium of Music, by John Wardle Architects; a purpose-built Print Workshop by Hatz Architects; an expanded Wilin Centre for Indigenous Arts and Cultural Development by Greenaway Architects; a new library by Lyons Architects; and a linear park by Aspect Studios; all of which are due for completion by 2019.
The University of Melbourne’s Victorian College of the Arts has occupied the police buildings since 1973.

