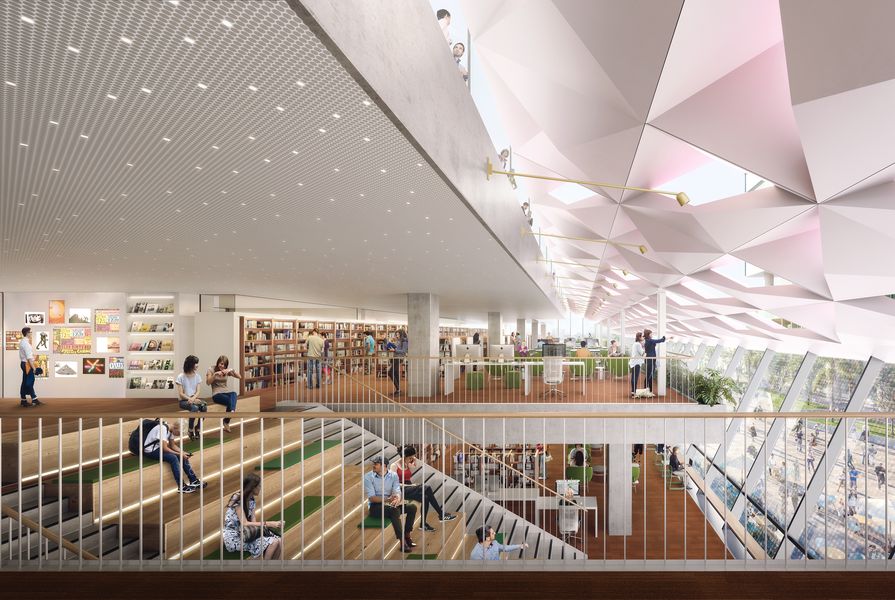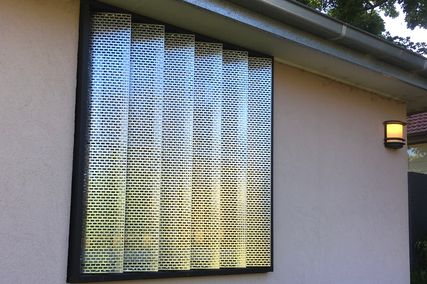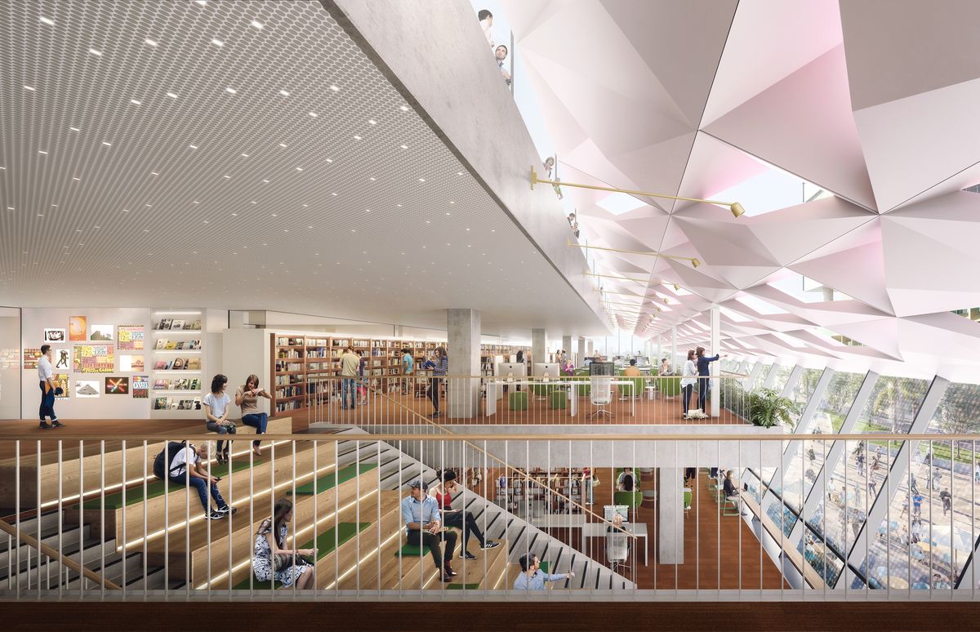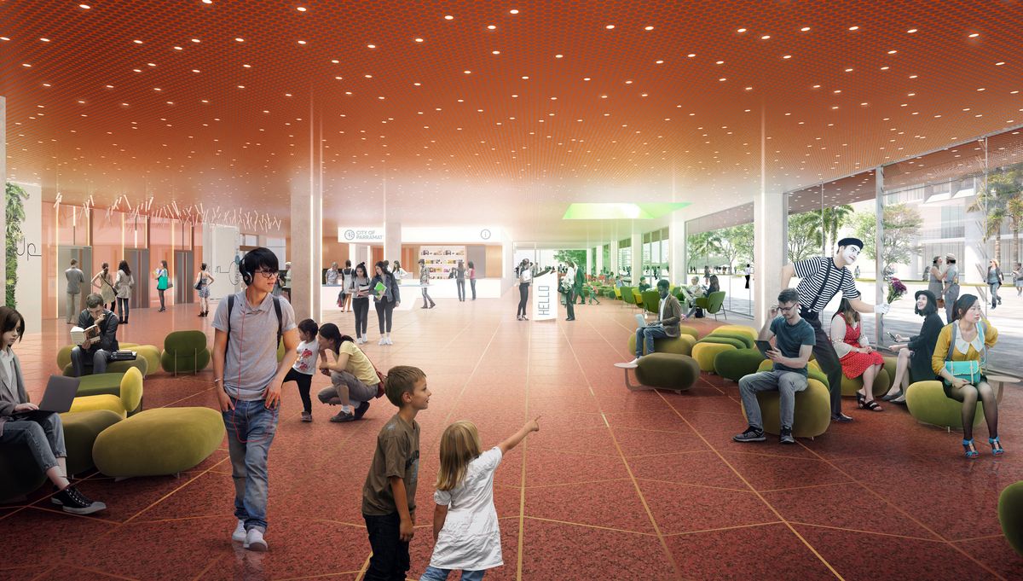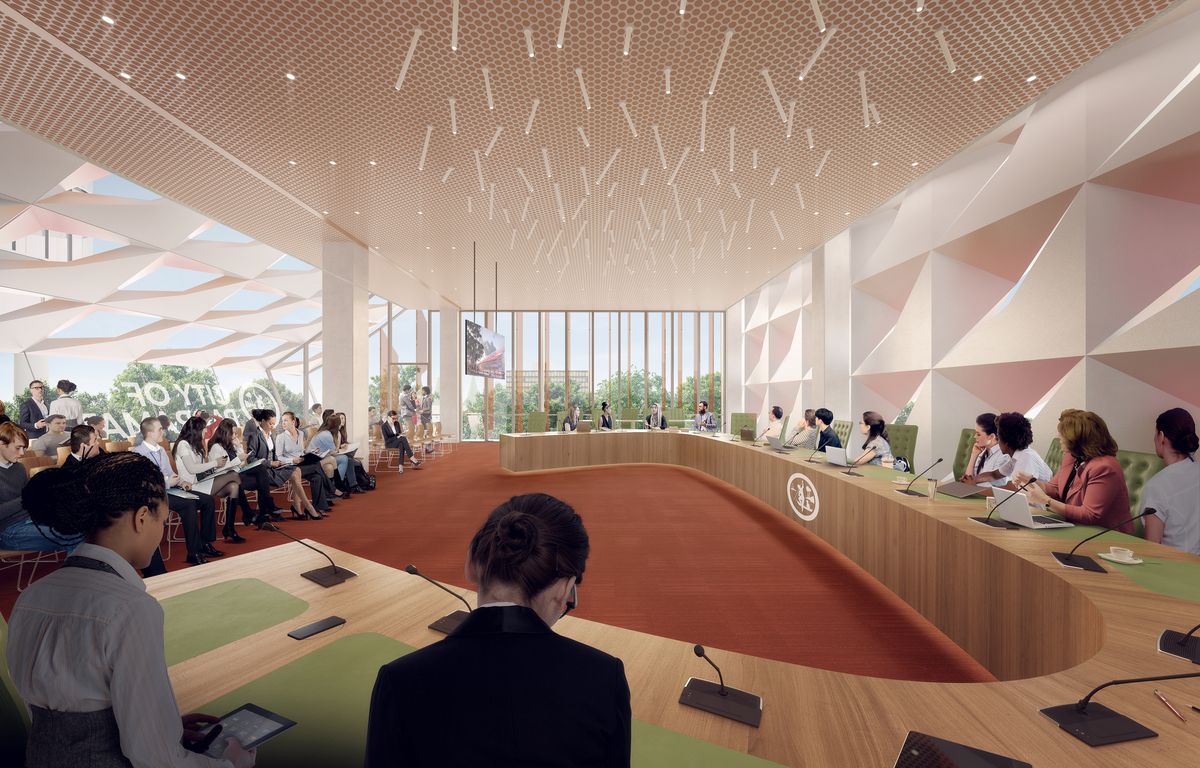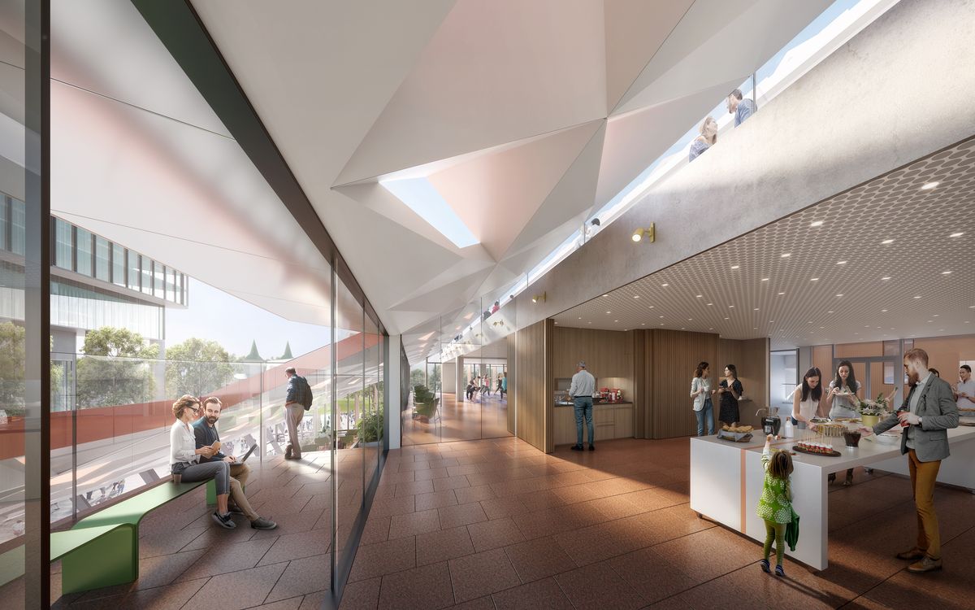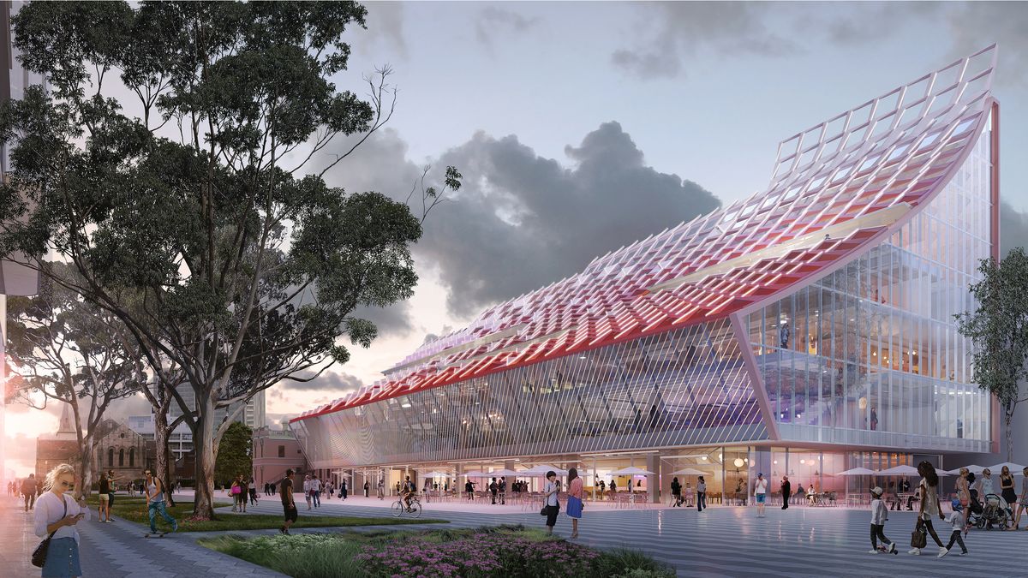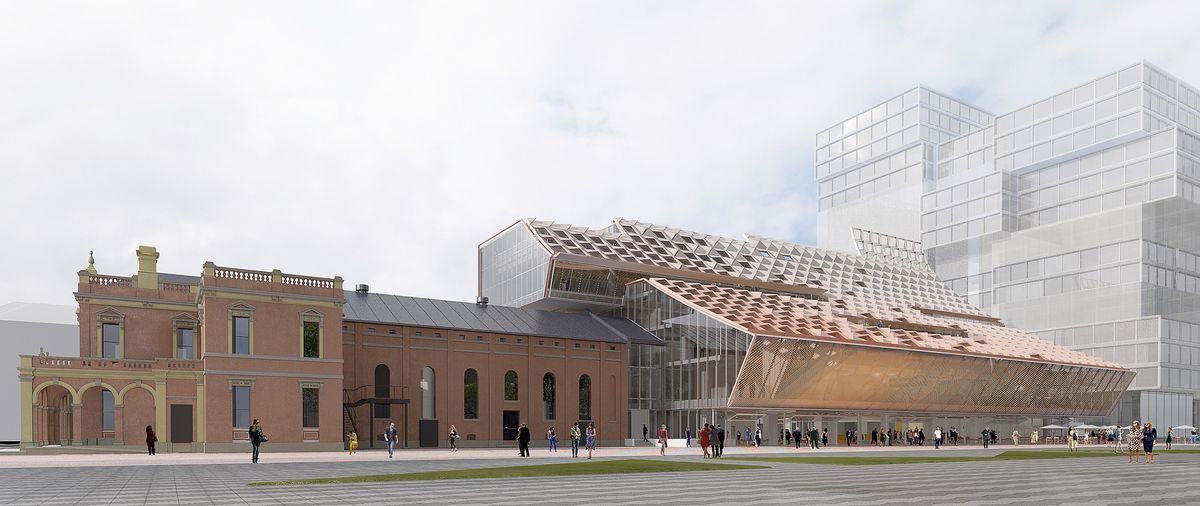The City of Parramatta has released new vision of its $130 million civic hub, designed by French practice Manuelle Gautrand Architecture with Australian firms Designinc and Lacoste and Stevenson, as construction on the project gets underway.
The new vision includes the first visualizations of the building’s interior since concept designs were released in 2016.
“Councillors first committed to the vision of a new civic building within a world-class commercial and cultural precinct in 1996,” said lord mayor Bob Dwyer.
In 2016, the French Australian team won a design excellence competition for the building, known as 5 Parramatta Square, which will be the centrepiece of the $2.7 billion renewal the precinct.
“Parramatta Square is one of the biggest urban regeneration projects Australia has ever seen and 5 Parramatta Square will be the beating heart of this revitalized CBD precinct,” Dwyer said.
The six-storey building is to include a public library and a discovery centre for cultural heritage spaces featuring interactive displays, exhibitions, a research lab and an Aboriginal Keeping Place for local Indigenous objects.
Also in the building will be community collaborative and creative spaces, council chambers, and an “urban living room” on the ground floor with concierge, visitor services, customer services, café, spaces for live performances and cultural activities.
A key part of the winning design for the building is its multi-coloured digital facade which will be used to project specially curated creative content to light up Parramatta Square.
Designinc director Richard Does said, “5 Parramatta square is designed as an extension of its civic heart, Parramatta square. A designed based in biophilia, it reflects nature through its unique roof treatment to disperse natural light evenly and shade the interiors, which are fully visible from the square. The architecture celebrates public contribution. Its distinctive geometry makes it a landmark.”
Council appointed Built to construct the building in February 2020. Built is also constructing the neighbouring 6 and 8 Parramatta Square, both privately developed commercial towers designed by Johnson Pilton Walker. The civic building is set for completion in April 2022.
Parramatta Square precinct comprises the existing Sydney Water Tower (2 Parramatta Square), a vertical campus for Western Sydney University (1 Parramatta Square) by Architectus, completed in 2017, commercial office buildings at 3 and 4 Parramatta Square, also by JPW, and the public domain by James Mather Delaney Design, Taylor Cullity Lethlean, Tonkin Zulaikha Greer and Gehl Architects.

