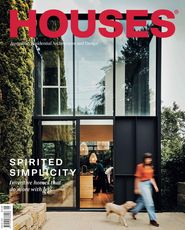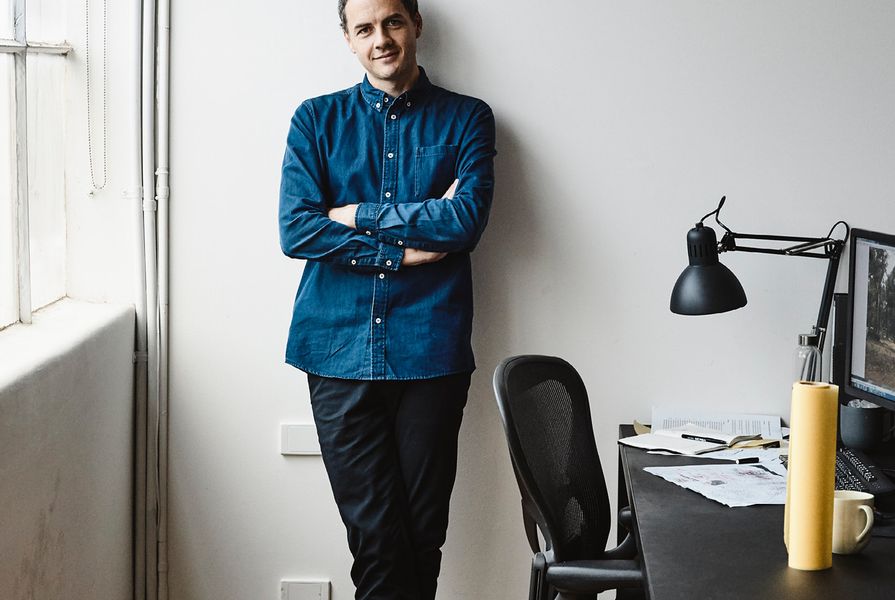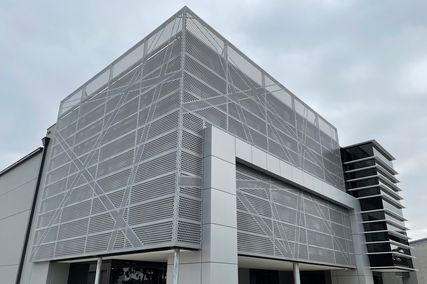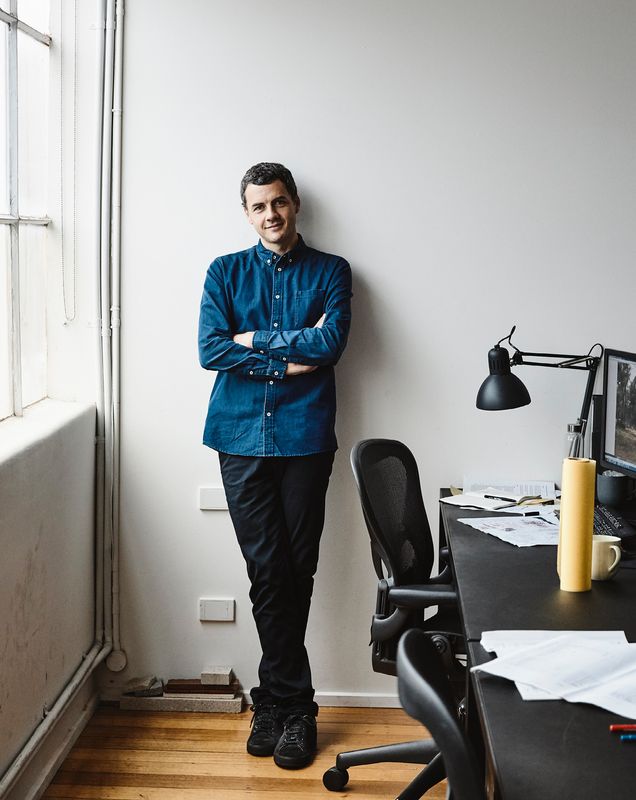“It’s all about people.” Rob Kennon is resolute when we meet, rapidly diverting the focus of our conversation away from the brief and from architecture itself and firmly onto the people who commission, build and inhabit the homes he designs. In twenty years of interviews I have never heard this idea expressed quite so emphatically, although many architects nod in its general direction, often half-heartedly, as if they merely sense that they should.
Rob, however, is speaking from a different place. He freely admits that he finds the people involved in his projects – the clients, yes, but also the builders – far more interesting than the brief or even the site, regardless of how important those other things may be (and he agrees that they are, the site in particular). In fact, Rob takes it even further, stating that “there is a great benefit in realizing that your architecture is not the most important thing.” He goes on to say that a “deep understanding of client and site” is the most crucial tasks of the architect.
These are refreshing sentiments, expressed with conviction, and they allow us to consider the work of Rob Kennon Architects from a particularly people-focused, site-grounded standpoint. The Bluff House in Flinders, Victoria is a case in point. The client for this project put forward a particular design aesthetic early in the process, and for Rob and his team, understanding yet also challenging that sensibility was central to the development of the design. The final aesthetic of the house is the result of a meeting of client and architect in accord.
Occupying a challenging site that Rob describes as “incredible,” the house is located along a geological faultline that cannot be built on. Consequently, a solid reinforced-block base has been buried three-quarters of its depth into the ground on one side of the faultline, anchoring the structure and allowing the lightweight upper level to cantilever and maximize ocean views.
Bluff House (2018) is poised over a geological faultline near the Victorian coast.
Image: Derek Swalwell
Consistent with many of the practice’s projects, the Bluff House plan is tightly formed and reductive, yet the whole never aspires to minimalism. Plentiful storage allows living spaces to be visually uncluttered and unencumbered, which in turn places the weather and the view front and centre in the experience of the house, much to the client’s ongoing satisfaction.
A close creative relationship was established with the builder of Bluff House, further exemplifying the importance of people to the work of Rob Kennon Architects. The highly skilled hand-fabrication knowledge of Ross Stapleton of On the Rise Construction proved key and Ross built much of the house himself by hand, from the hooks and handles to the joinery.
Goulburn Valley House, a working farmhouse located on a floodplain in northern Victoria, challenged Rob and his team in different ways. From the flat, undifferentiated landscape to the flies and the robust elements of a working farm, this project demanded a detailed understanding not just of logistics and farm life, which Rob knows from his own upbringing, but also of how this family operates on the site, on the ground and, indeed, “in the round,” as Rob puts it.
Fundamentally organized around a courtyard in an attempt to “turn the house around itself,” Goulburn Valley House is all about the circularity of social movement between members of the family, who spend time alternately together and apart. As with many of Rob Kennon Architects’ houses, this is not an open-plan house, but rather one in which a series of rooms are positioned around the organizing motif of the courtyard, hunkering down beneath a sheltering, unifying roof. Environmentally, the house has a high internal thermal mass and is ideally oriented, while at the heart of the plan is a slow-combustion fireplace that runs all winter and provides the heating for the house. The result is a house based on a detailed understanding of the dynamics of this particular family and the demands of their farming life on this particular site.
The Goulburn Valley House is all about the circularity of social movement between members of the family, who spend time alternately together and apart.
Image: Derek Swalwell
An early work, the Datum House in Abbotsford was created for an immigrant family with young children newly arrived in Melbourne from the United Kingdom. Once again, understanding the dynamics of the family was fundamental to the formulation of the design, in which the plan is organized to create moments of togetherness and moments of respite for the parents. This house, too, is not open plan, but is rather formed around social nuances, with the architecture manipulating volume and light to create moments of strategic separation and connection between rooms. Datum House, is so-called because the resolution of the form is marked by a horizontal datum expressed both internally and externally by a change in materiality and finish. As an example of a skilful renovation in a heavily built-up inner-city suburb and on a constrained site, Datum House is ample evidence that Rob Kennon Architects’ approach is not reliant on rural settings or sweeping ocean vistas.
To draw a further contrast between earlier works, Burnley House is the reworking of a three-level townhouse in order to accommodate a hypothetical family on a small footprint in a highly constrained inner-urban context. Primarily an interiors project, Burnley House is differentiated from the other works discussed here in that the client was imagined as a type rather than engaged directly. Even with a client in absentia, the understanding of people and how they live and occupy a home was essential to the development of the design.
Set in an inner-Melbourne suburb, Datum House responds to the dynamic interactions of a young urban family.
Image: Derek Swalwell
In common with the other examples from Rob Kennon Architects’ oeuvre, this house relies on the careful articulation of individual rooms, using the stair connecting all levels as a device for both division and unification. Counterintuitive moves, such as the use of dark ceilings in compact spaces and the selection of fibre-cement sheets for internal wall cladding, give the architecture a unique quality, with the composure and restraint of minimalism yet a material richness that belies that reductive descriptor.
Rob Kennon Architects is a studio always striving to “make it better,” and where “it has to be right,” according to Rob. With these sentiments as guiding aspirations, the practice creates architecture that is based on a deep understanding of the people involved in creating and occupying it. This is a remarkably robust and flexible approach and it will be exciting to see where this careful operator and his team take their work next.
Source

People
Published online: 10 Feb 2020
Words:
Marcus Baumgart
Images:
Derek Swalwell
Issue
Houses, October 2019






























