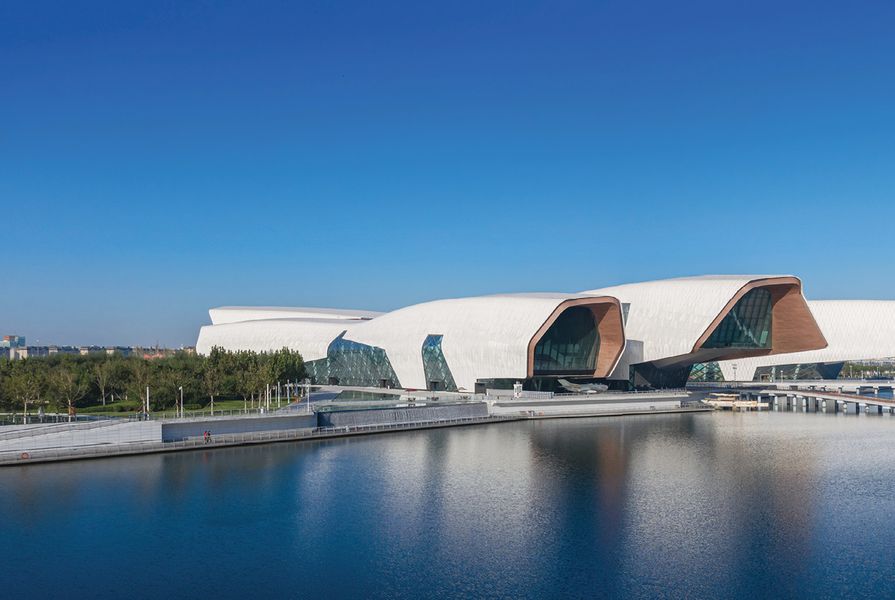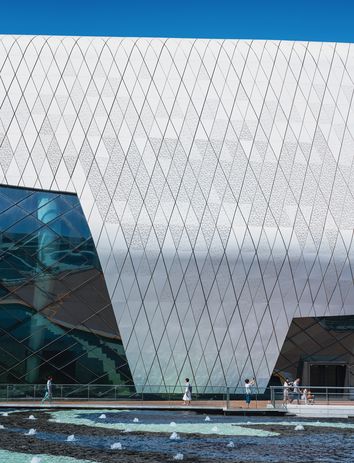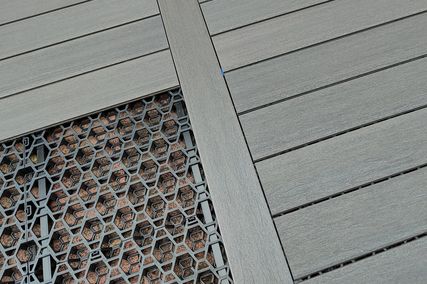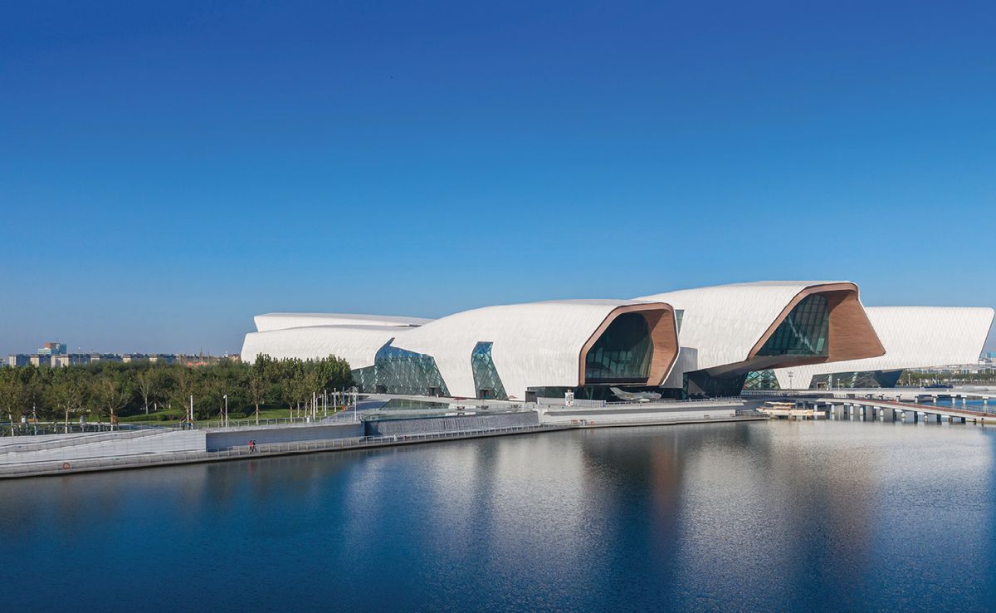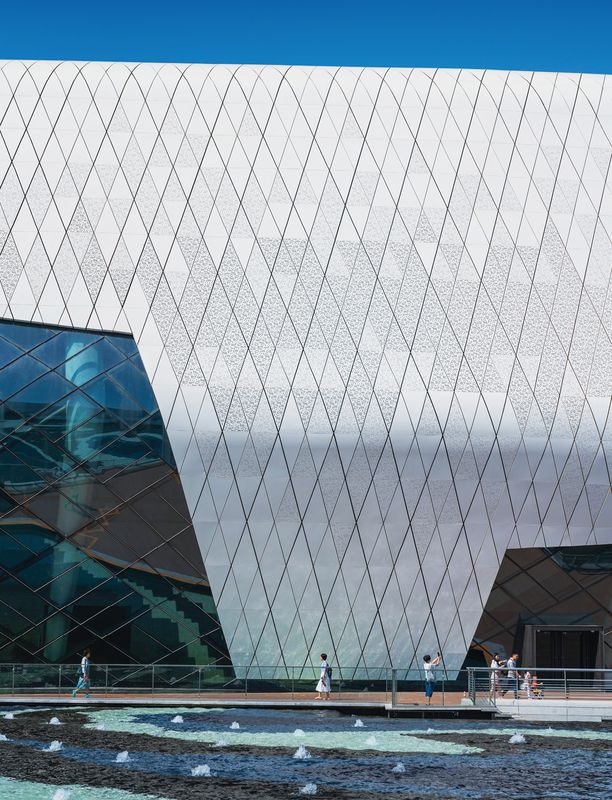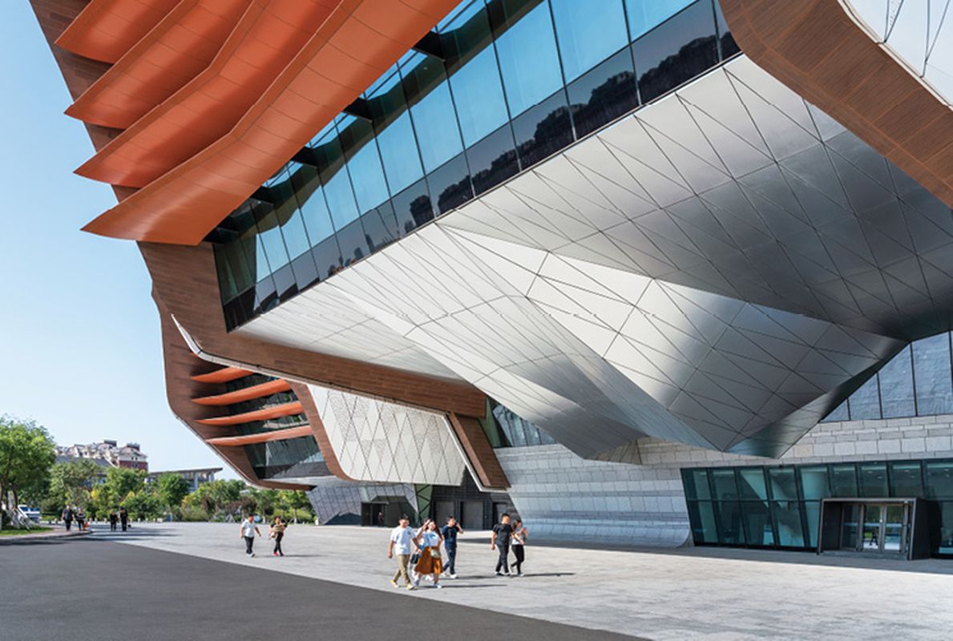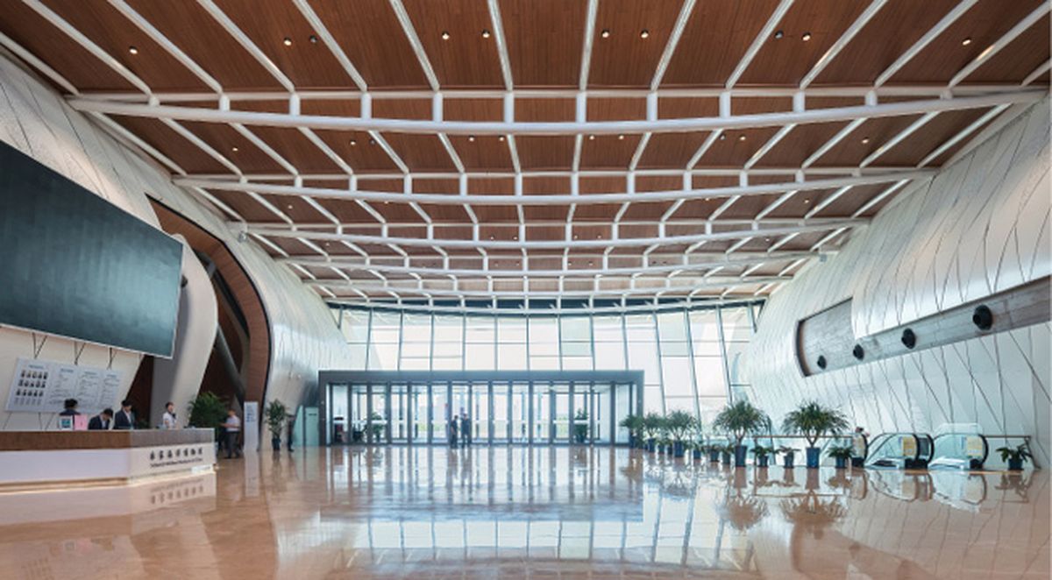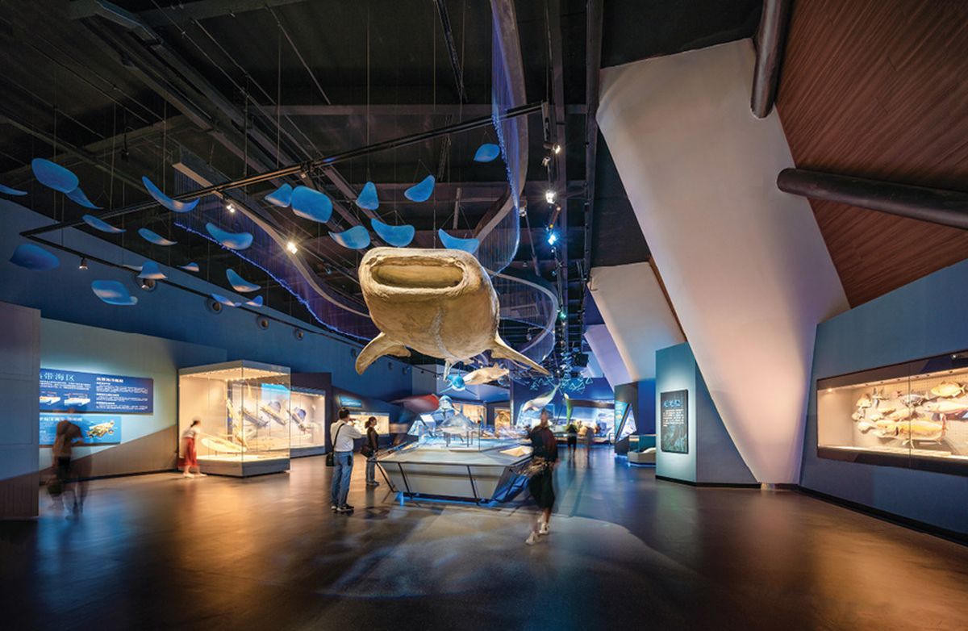In one of the gallery spaces of the National Maritime Museum of China there is a small, easily overlooked display of hand-decorated porcelain. It is a grouping of exquisite bowls, plates and tureens made in China in the eighteenth century and destined for grand dining tables in Europe and the USA. In vast banquet halls on the other sides of the world, this armorial tableware would have been laid out in sets comprising hundreds of pieces, the status of the owner written directly onto the perfect, white surface with elaborate gilt crests and insignias. This modest display is an instructive lesson about the contemporaneity of globalism. Twenty-first century globalism undoubtedly has its own special characteristics, but the movement of goods and the exchange of ideas across borders and oceans is a well-rehearsed practice. This link is useful in understanding the design and realization of the museum and the collaboration between Cox Architecture and Tianjin Architecture Design Institute, which was the local partner for the work.
Cox Architecture undertook its first project in China in 1980 and has since been involved in close to eighty projects across the country. The firm’s mode of practice for international endeavours can be categorized as project-based, undertaking work in Malaysia, Indonesia, New Zealand, Taiwan, Singapore and China from its offices across Australia. The practice’s success in winning the international competition for the National Maritime Museum in 2011 signalled its re-engagement with China after initial forays in the 1980s and 1990s. There were six entries in the competition – a rollcall of international names including EMBT, GMP Architects and the South China University of Technology. The unbuilt scheme was presented with a Future Project of the Year award at the World Architecture Festival in 2013 and, in 2015, the win was acknowledged by then Prime Minister Malcolm Turnbull as an example of the contribution of architecture and urban planning to Australia’s growing success in service exports to China. The remarkably brief project timeline includes piling commencement in 2013, a pause in 2014 through a change of client, a soft opening in 2019 and an official opening planned for 2020.
The National Maritime Museum’s aluminium- clad shells refine the building’s silhouette and are reminiscent of previous buildings by Cox Architecture.
Image: Terrence Zhang
The National Maritime Museum of China is about an hour by car from the centre of Tianjin, a city of 13 million people in Northern China. The Port of Tianjin is China’s largest artificial deep-water harbour and is the port for capital city Beijing. In 1858, as a result of the Second Opium War, the city was opened to foreign trade with the granting of concessions to a number of European countries, the USA and Japan, and this colonial period produced many of the increasingly esteemed, European-style buildings in Tianjin Old City. The most recent global architecture of the district includes the Tianjin Binhai Exploratorium by Bernard Tschumi Architects in collaboration with Tianjin Urban Planning and Design Institute (2019) and the MVRDV-designed Tianjin Binhai Library, also in collaboration with Tianjin Urban Planning and Design Institute (2017). The National Maritime Museum of China is the country’s first nationally comprehensive maritime museum and one of the thousands of new public and private museums China has built during the past forty years.
The journey from Tianjin to Binhai New Area, the location of the museum, is remarkable. Efficient multi-lane highways crisscross a flat, marshland landscape that is dramatically punctuated by clusters of towering residential apartment buildings with elaborate renaissance- and neoclassical-style crowns. Binhai is to Tianjin what Pudong is to Shanghai – large-scale, state-level development that is driving China’s continued economic growth. This free-trade pilot zone is home to almost three million people and the museum is planned as a centrepiece for Binhai, as both public infrastructure and a symbol of Binhai’s efforts to promote environmental protection and awareness. The museum’s exhibits lean in this direction, surveying culture and history alongside interactive displays about ecology and the environment. The permanent and temporary exhibitions communicate the long story of human interactions and interdependence with the ocean. They include everything from antique chinaware to huge models of a Tyrannosaurus rex and a Yuan dynasty ship.
Cantilevers – the largest of which measures over fifty-five metres high – refine the silhouette of the large building.
Image: Terrence Zhang
The building and cultural park occupy a small piece of the 160 square kilometres that have been reclaimed from Bohai Bay to create the Binhai New Area over the past decade. The presence of the museum in this once-barren landscape is iconic and the planeness of the surrounding landscape and the bay heightens the experience. The building gathers up visitors and reveals its halls, volumes and aspects purposefully. The grand entry stairs and plinths are the culmination of a ceremonial water axis that connects through the centre of the building to the bay. In the transverse direction, a green axis connects the arrival forecourts and carpark with the recreation park.
The museum is very big, but commensurate in size to national cultural buildings in Australia and internationally: a site area of 150,000 square metres, a total internal area of 80,000 square metres and almost 40,000 square metres of gallery space. The five-fingered plan contorts in a way that maximizes effect and minimizes heft. The white shells are a remarkable technical achievement and a metaphor-rich image that invites interpretation – from an open hand, to dancing carp and boats docked in port. Upon arrival, a grand cross-axis promenade orients visitors to the exhibits and the bay. The galleries are arranged across three levels and addressed through ribbed, full-height interstitial spaces that expand and contract in section. Likewise, in elevation, the building has a sinuous outline, the aluminium-clad shells lifted up from the ground plane and sleeved with single- and double-curved glazed panels. The cantilevers further refine the silhouette of the building, with the largest exhibition hall cantilever measuring just over fifty-five metres.
In subtle ways, the architecture references a variety of marine and maritime symbols, including dancing carp and vessels in port.
Image: Terrence Zhang
For an Australian visitor, there is something profoundly Australian about the museum. This perspective presents opportunities to reflect on some of the most recognizable characteristics of Australian architecture and to place the museum within the multi-generational family of Cox Architecture projects. The Australian-ness of the museum manifests most potently through landscape metaphors and attitudes to the crafting of the building envelope. The landscape is used at the largest and smallest scales of the building – from the simultaneous compression and exaggeration of the overall form to the neat coving of the granite-clad walls at its base. The envelope of the building is all skin and bones, with a series of gestures that distinguish the interrelationship between surface and structure. In both modes there is deference and ingenuity at play. In Cox Architecture’s oeuvre, the family tree of the National Maritime Museum of China includes Sails in the Desert (Yulara, Northern Territory) – completed in 1984 and recently awarded the Institute’s 2019 National Award for Enduring Architecture. The jury citation referred to the practice’s search for Australian architecture’s voice: “Many aspects of the architecture, from colour to materials and urban form, speak of Cox’s ambition to develop a tangible form of contemporary Australian architectural expression.” 1 Then there are projects of the same type – in Townsville (1999) and Sydney (1991). The Museum of Tropical Queensland in Townsville was positively reviewed in Architecture Australia by Don Watson, whose description of the building’s canopy is resonant in this context: “The enveloping canopy is toroidal (curved in both plan and section) inviting varied interpretations – sail, scales, shell or upturned hull. Its metal cladding on curved steel framing is faceted in scale-like planes.” 2
The National Maritime Museum of China is a new benchmark in bilateral architectural practice. In addition to the shared design and construction stories, there is a project scrapbook that includes images of the teams from Cox Architecture and Tianjin Architecture Design Institute posing proudly in front of the structure as it took shape over the past seven years. There are also screengrabs from the project team’s WeChat accounts as well as the complex BIM, Rhino and Revit models. The completed building is remarkably faithful to the renders that won the international competition in 2011 and this is a lesson in agility and perseverance. Contemporary globalism is very fast and yet the pace of the project is less remarkable than the story of collaboration and the exchange of knowledge. This landmark public building has much to say about architectural practice within a globalized market for professional services, and it does so within the established framework of cultural and economic mobility and the contemporary diplomacy that is now referred to as soft power.
1. National Architecture Awards jury, National Award for Enduring Architecture, Architecture Australia , vol 108, no 6, Nov/Dec 2019, 99.
2. Don Watson, “Tropical Parasol,” Architecture Australia , vol 90, no 1, Jan/Feb 2001, 72.
Credits
- Project
- Tianjin Maritime Museum
- Architect
- Cox Architecture
Australia
- Project Team
- Philip Cox, Brendan Gaffney, Jayson Blight, Michael Rayner, Anya Meng, Hang Ling, Alexander Leese, Ashley Beckett, Michael Bailey, Lei Li, Jack Dodgson, Alejandro Munoz, Jaegeun Lim, Andrew Butler, Adrian Taylor, Mitchell Page, Leon McBride, Julian Farrell, Troy Rafton
- Consultants
-
Local coordinator
Urbantect
Local design institute Tianjin Architecture Design Institute
Museum consultant Lord Cultural Resources
Services and Structural engineer Tianjin Architecture Design Institute
Structural engineer Arup
- Site Details
-
Location
Tianjin,
China
Site type Coastal
- Project Details
-
Status
Built
Category Public / cultural
Type Museums
Source
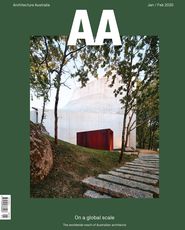
Project
Published online: 23 Mar 2020
Words:
Cameron Bruhn
Images:
Terrence Zhang
Issue
Architecture Australia, January 2020

