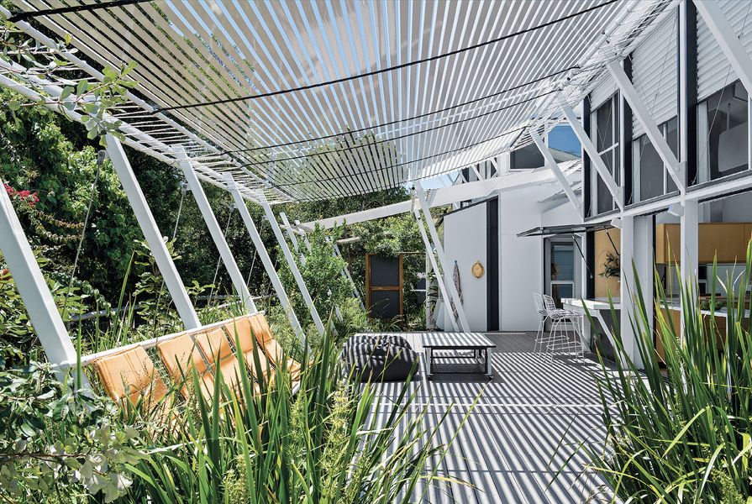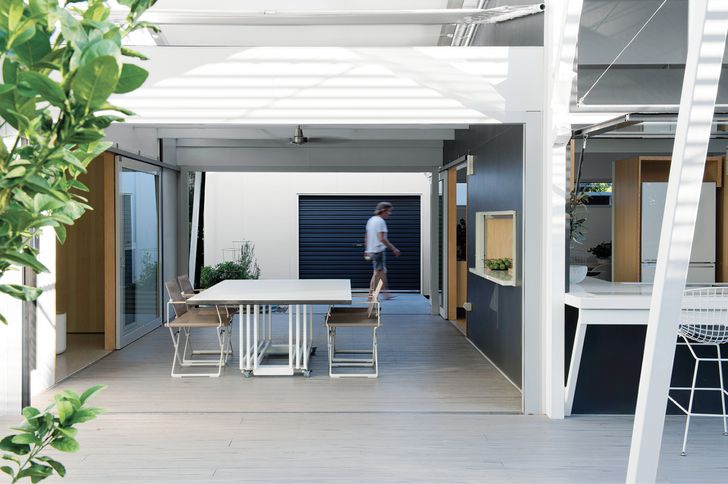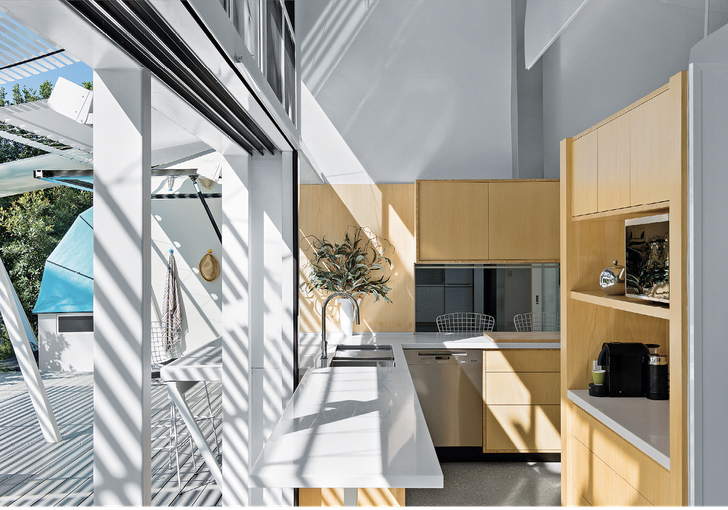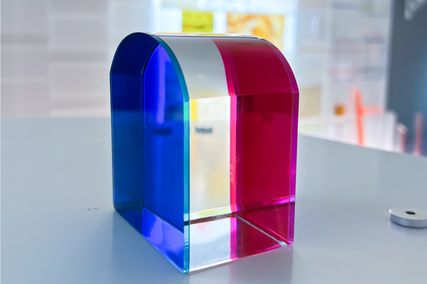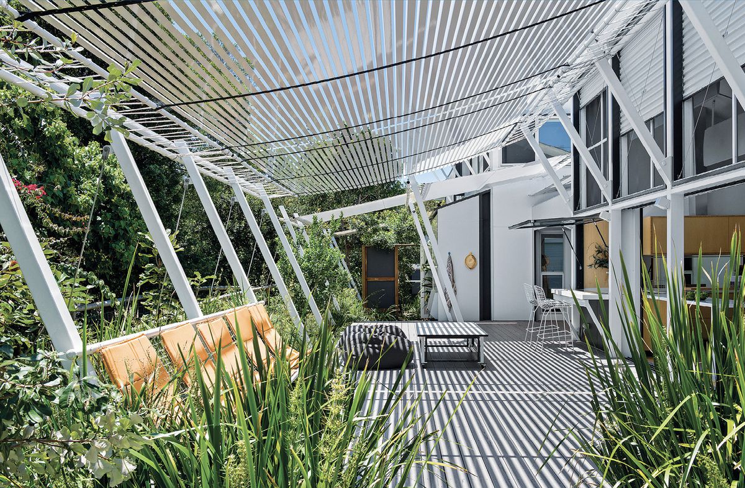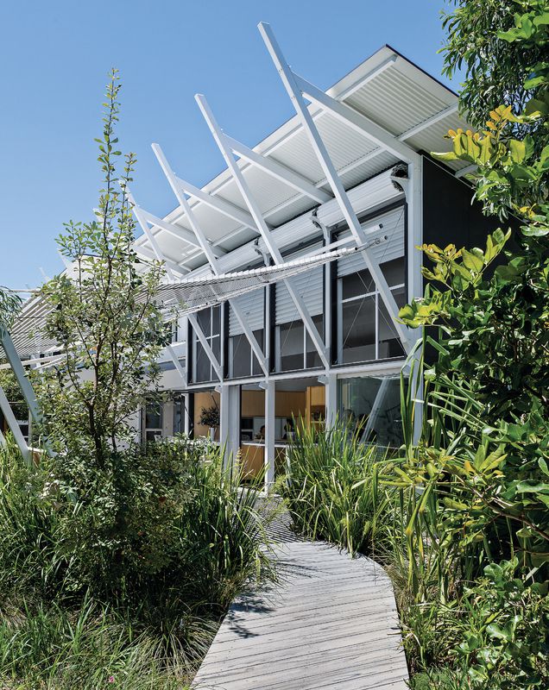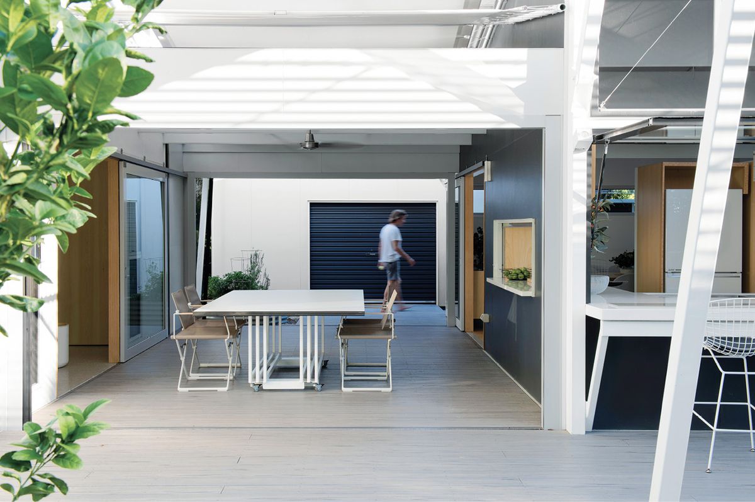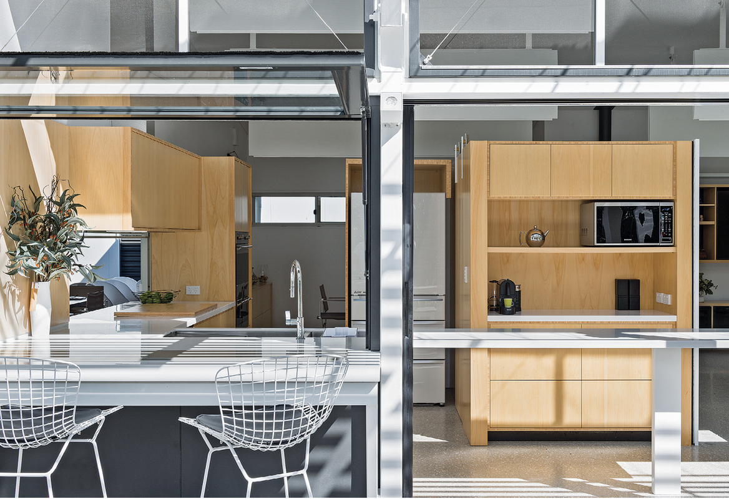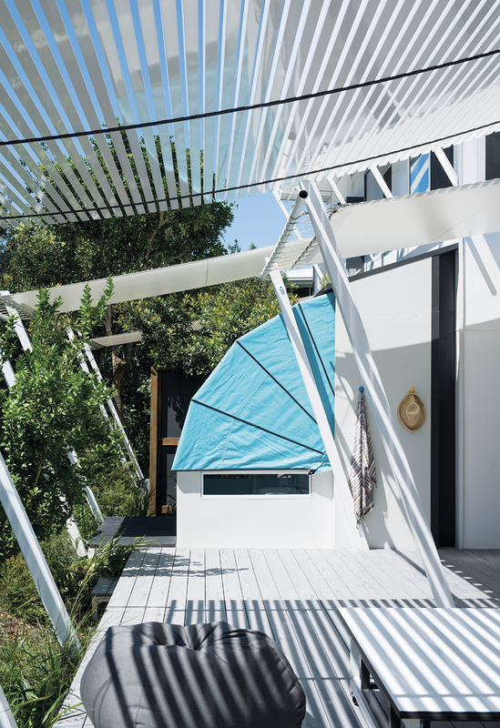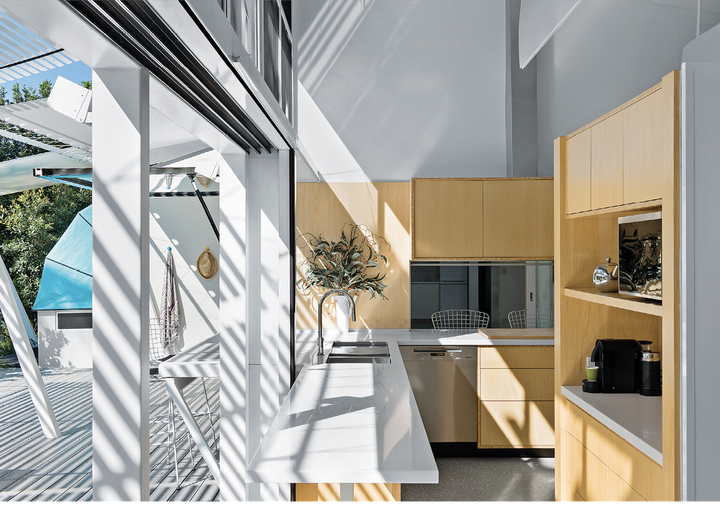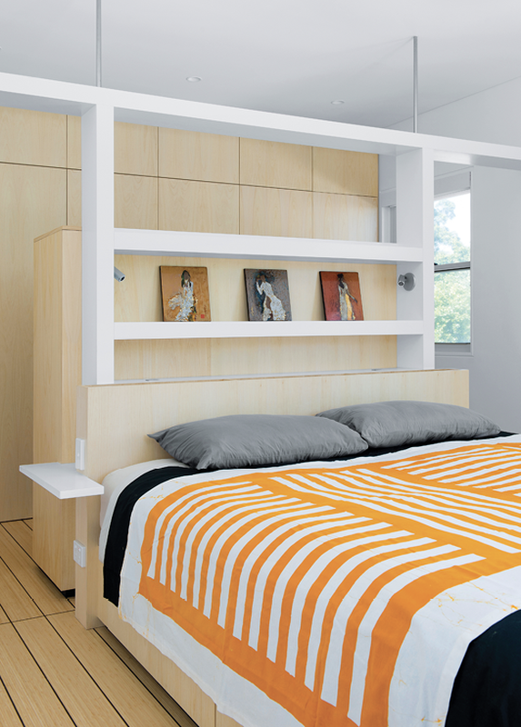South Stradbroke Island lies to the north of the Gold Coast, Queensland, forming a twenty-one-kilometre-long stretch of sand that divides the Broadwater from the Coral Sea. Largely a conservation park, South Stradbroke Island has a rich cultural and ecological history, preserved by virtue of its relative isolation in the absence of bridge and barge connections to the mainland. Stradbroke House, designed by Gabriel and Elizabeth Poole Design Company in association with Tim Bennetton Architects, is one in a scattering of island dwellings concentrated at the southern end of the island, just a short stroll from the calm shores of the Broadwater.
At its simplest, Stradbroke House is a holiday home, designed to accommodate the owner, Lori, and visiting friends and family, including her four grandsons. The project reunites longstanding collaborators: Royal Australian Institute of Architects Gold Medallist Gabriel Poole, artist Elizabeth Poole, Brisbane architect Tim Bennetton, steel fabricator Barry Hamlet, canvas and blind manufacturer Mike Murray, builder Charles Warren, engineer Rod Bligh and cabinetmaker Des Shield. Each was dedicated to overcoming the challenges of designing, fabricating and constructing a bespoke dwelling on a highly regulated sand island accessible only by private vessel.
The architects’ honed command of lightweight construction was well suited to building on the relatively isolated South Stradbroke Island site.
Image: Mindi Cooke
Gabriel and Tim’s command of lightweight construction, using custom steel fabrication, is a predilection well suited to the constraints of building in a harsh and isolated environment. Stradbroke House was conceived as two steel-framed pavilions linked by a breezeway and serviced by water and power generated on site. The western pavilion – a single storey with an open plan – unites living, kitchen and dining areas, and extends outward to a deep northern verandah. The eastern pavilion comprises two storeys and accommodates bathing and sleeping. On the ground floor, the exterior walls of the twin rumpus rooms fold down to create four, canvas-roofed sleeping pods. Upstairs, three conventional bedrooms are connected to the ground floor, rather unconventionally, by means of both an internal staircase and an external water slide.
Stradbroke House embodies Gabriel’s trademark lyricism, expressed through the structural rhythm of steel portal frames with raking arms, which extend beyond the roofline like tent poles stretching in tension. It is this succession of white masts that first appears through the tree canopy as you approach the site via the sandy beach track. Their image, combined with the ephemeral quality of the building, is reminiscent of Gabriel and Elizabeth’s Lake Weyba House (1996). However, Stradbroke House is a building realized under a very different set of circumstances. In order to streamline transportation and construction processes, walls and roofs were clad in simple sheet materials – compressed fibre cement and zincalume, respectively. Concrete floors establish the house as a more grounded version of earlier kin, but are somewhat disguised by encircling verandahs, which give the impression that the building floats over the landscape.
Encircling the western pavilion, the verandah becomes a breezeway between the home’s two wings.
Image: Mindi Cooke
The home’s architecture is most exuberant along the home’s northern edge, with openings tuned to a coastal, subtropical context and feathered edges fashioned for shade. Sliding glass doors at the lower level and aluminium roller doors above maximize the facade’s openable surface area. “The garage door system was first used on Lake Weyba House,” Gabriel explains. “It gives you an enormous amount of light and ventilation in summer. In winter you can roll them down and with a northern aspect they [absorb warmth from the sun and] act as heaters.”
Complexity is injected through bespoke components, including the verandah awning and hammock seats, which are both supported by leaning steel columns. The awning comprises a series of aluminium angles laid on webbing and stretched between purlins. It is slung with a casualness that belies the importance of its role as a sunshade device – its sweeping curve reaffirming the ephemeral nature of the whole. Below the awning, the verandah is cast in half-light with the glare from the intense Queensland sky tempered. Netted seats, stretched between purlins, invite one to pause on the edge of the verandah and to lean in unison with the architecture.
The arrangement of sliding glass doors at ground level and aluminium roller doors above optimizes air flow and moderates the home’s internal temperature.
Image: Mindi Cooke
The nostalgia of camping is emulated in the sleeping pavilion by its canvas-roofed sleeping pods and outdoor bathroom. The fold-down bedrooms were developed by the design team in order to minimize the building’s footprint, as prescribed by planning restrictions. This inventive solution, however, was driven equally, if not more so, by poetics. The sleeping pods give a sense of ownership to each grandson, inviting him to sleep beneath canvas, mosquito net or sky. The opportunity to engage with the natural qualities of the setting returns with the ceremony of bathing in a walled garden.
In the context of Gabriel’s distinguished career and decade-long partnership with Tim Bennetton, Stradbroke House supports a shared and continued interest in the pursuit of innovation and fulfils an agenda to build sustainably and conscientiously. The house is a masterclass in the problem-solving demands of architecture, overcome through the mutual trust between Lori and the exceptional design team. Equally poetic and pragmatic, Stradbroke House possesses the rare and opposing qualities of impermanence and longevity.
Products and materials
- Roofing
- Lysaght Custom Orb and Trimdek in Colorbond ‘Windspray’
- External walls
- James Hardie HardieFlex 6 mm sheet; hot-dip galvanized steel structure from Studio Steel Doors: Centor S1E Eco-Screen insect and solar-control screen; custom sliding doors by Studio Steel
- Internal walls
- Plasterboard in Resene ‘Thorndon Cream’
- Flooring
- Leto Bamboo flooring
- Lighting
- General lighting from Inlite; LED lighting from Energypro
- Kitchen
- Cabinetry in silver ash by Des Shield; Samsung fridge and microwave; Smeg oven
- Heating and cooling
- Gasmate PS90 Pellet Heater; Hunter Pacific Concept 2 ceiling fan
- External elements
- Modwood Flame Shield Decking
- Other
- Sleeping pods by Studio Steel with Creative Canvas and Blinds; custom dining table by Des Shield; custom punkah fans by Des Shield with Steel Studio; Family Tree and Bird Spiral art installations by Elizabeth Poole
Credits
- Project
- Stradbroke House
- Architect
- Gabriel Poole, Elizabeth Poole Tim Bennetton Architects project team: Tim Bennetton, Simon Martin
- Architect
-
Gabriel and Elizabeth Poole Design Company
- Consultants
-
Architect
Tim Bennetton Architects
Builder Charles Warren Constructions
Canvas elements Creative Canvas and Blinds
Engineer Bligh Tanner
Interior design Elizabeth Poole
Joiner Des Shield
Landscape design Steven Clegg Design
Steel fabricator Studio Steele
- Site Details
-
Location
South Stradbroke Island,
Qld,
Australia
Site type Coastal
Site area 725 m2
Building area 284 m2
Budget $1,278,000
- Project Details
-
Status
Built
Design, documentation 13 months
Construction 16 months
Category Residential
Type New houses
Source
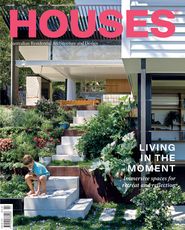
Project
Published online: 18 Jun 2019
Words:
Michelle Bailey
Images:
Mindi Cooke
Issue
Houses, April 2019

