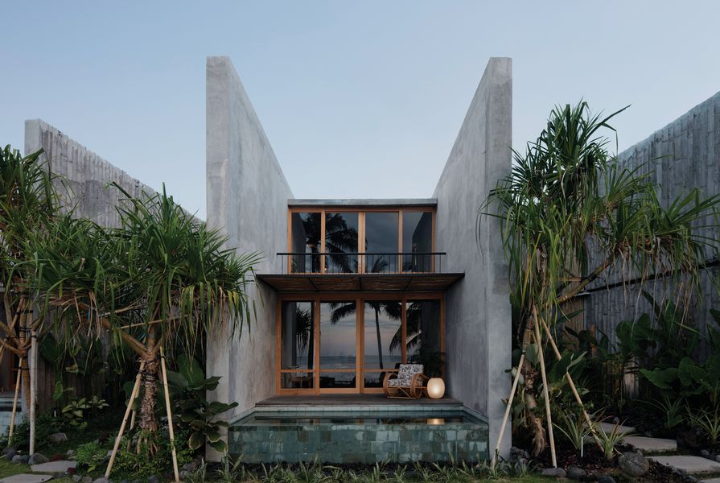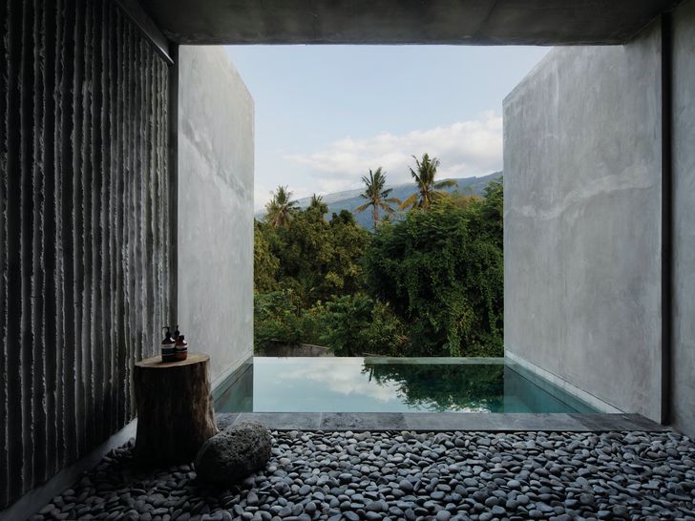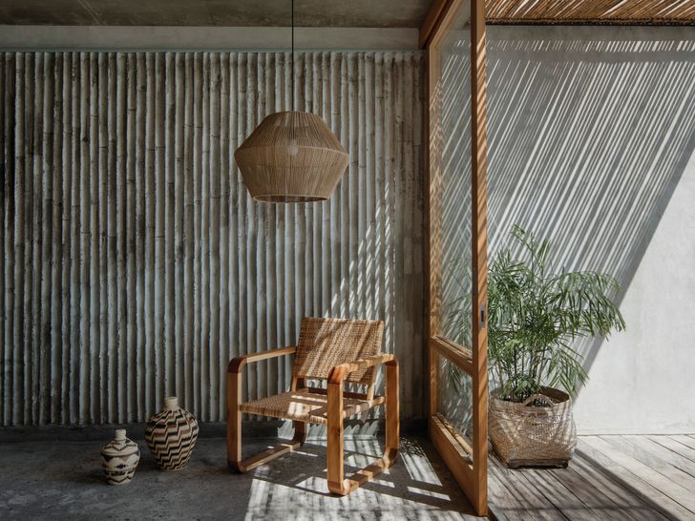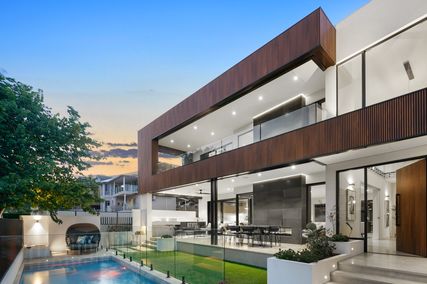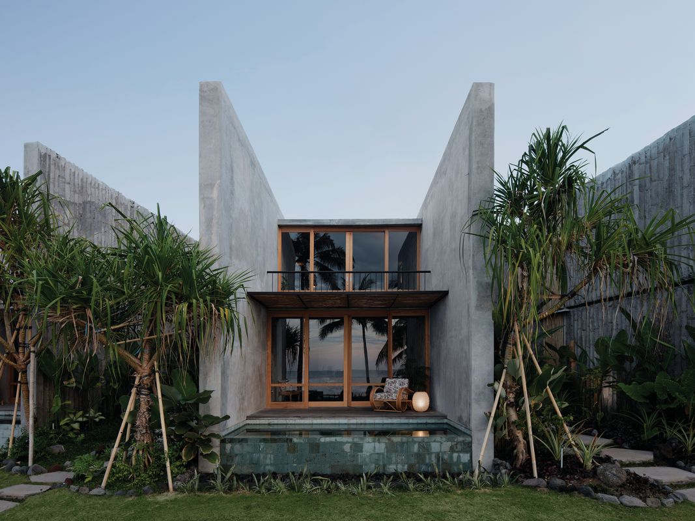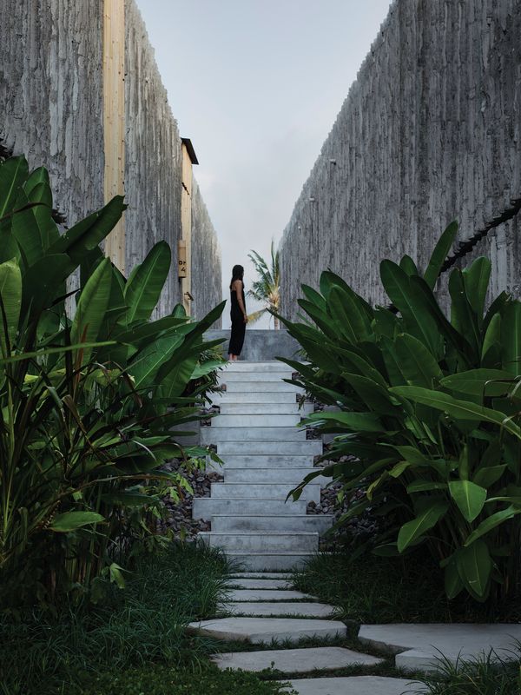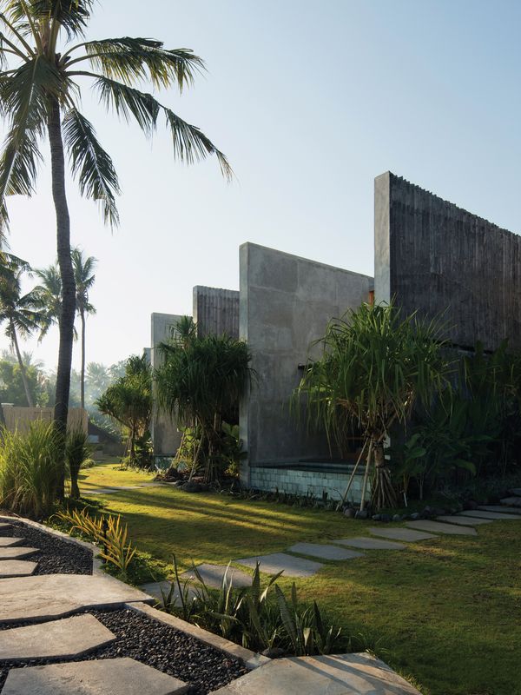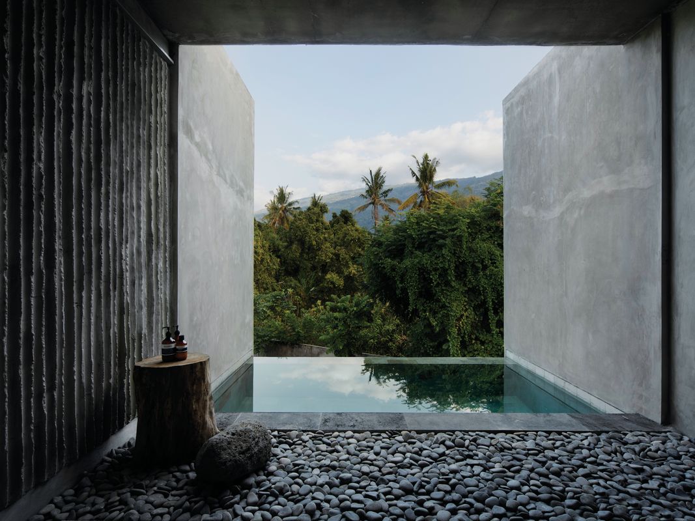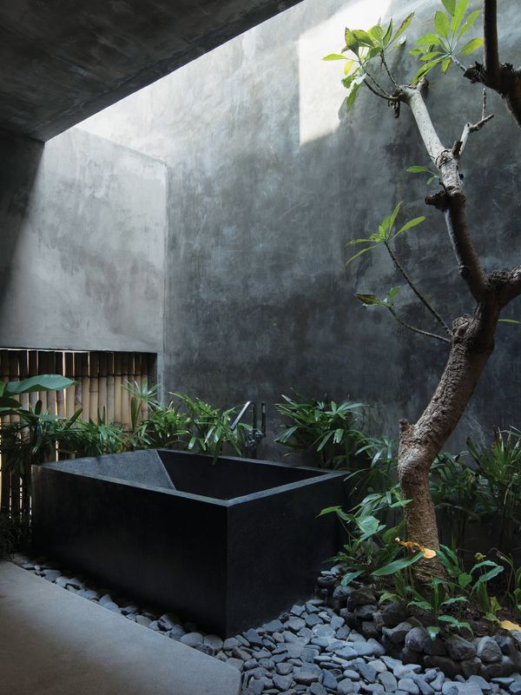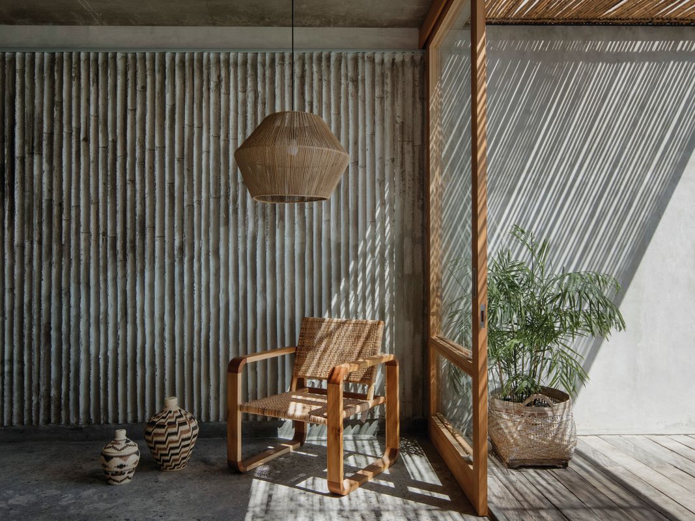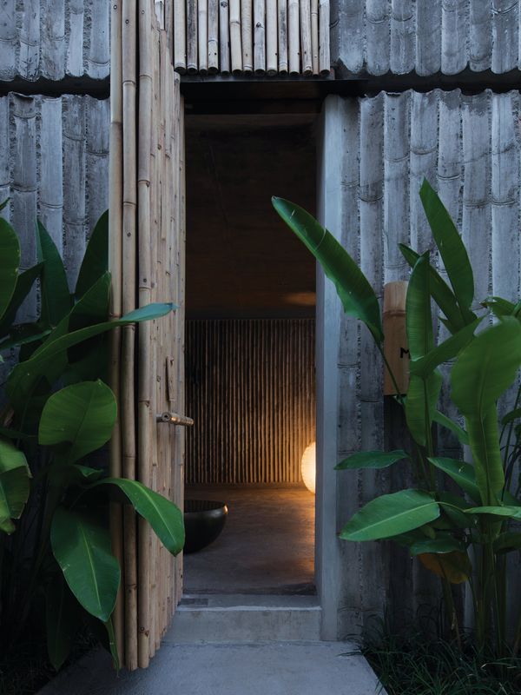Perth-based architect Nic Brunsdon believes in the capacity of architecture to shape our environment and influence the lives of people who inhabit and experience it. The scale of influence is proportional to the scale of the architecture, both as an intervention in an existing context and in the number of lives that can benefit positively from it. For emerging architects in Australia, it is challenging to realize these ambitions when confronted with contemporary methods of procurement and risk-averse barriers to engagement on larger-scale projects.
Since 2011, Brunsdon has been facilitating small-scale interventions in Perth, many of them self-initiated. Spacemarket, co-founded in 2011 with Beth George, activated vacant and undervalued spaces by creating flexible tenancies for emerging and established businesses, while Post Architecture was the design practice that grew from and operated alongside it. Although the projects were small in scale, collectively they had an urban impact. In the Tiing, Brunsdon – now operating as Nic Brunsdon – has completed a work of architecture of sufficient scale to demonstrate his capabilities.
The Tiing is a fourteen-suite boutique hotel located in Tejakula on the north coast of Bali that combines contemporary design with an intuited response to the local context. The appearance of the project from the surrounding context is discreet. On arrival, a narrow road leads to a bamboo-clad entry building that appears almost as a makeshift structure. This seemingly lightweight pavilion set back from the foreshore forms a screen from the road and demarcates the exterior and the interior of the property.
Honed, polished and off-form concrete is executed in various ways to orientate and subtly guide guests through The Tiing, a fourteen-suite boutique hotel on the north coast of Bali.
Image: Benjamin Hosking
Once inside the resort, however, the strong materiality of the architecture is revealed. Consideration of local construction methodologies – from readily available materials to the skill set of the project’s local builders – has informed the design. Honed, polished and off-form concrete is executed in a variety of ways to orientate and subtly guide guests through the hotel. Brunsdon describes the approach as “rugged regionalism”: architecture that is contextually sensitive to the climatic, financial and construction site conditions.
The plan of the Tiing is arranged in three parts: a sunken public amenities building that sits close to the foreshore behind a red-tiled pool (“a distinct counterpoint to that all-consuming ‘green-ness’,” according to Brunsdon), a bamboo- clad reception and office building, and seven two-storey accommodation villas, each housing two guest suites, which fan out across the site. Between the accommodation buildings are chasms of space that frame views of the mountains in one direction and the sea in the other. This orientation, which reflects the orientation of Balinese life between the mountains in the north of the island (the dwelling place of the gods) and the sea, is an important aspect of the planning of traditional Balinese architecture. 1 At the Tiiing, it heightens the presence and experience of the geography and draws attention to the role of the environment in local culture.
Emphasizing the physicality of the project, the rough concrete and masonry walls were formed using bamboo, leaving an inverse impression of bamboo on the interior and exterior walls. This tactile reminder of the surrounding natural environment evokes both vegetation and rock formations, while also giving the large walls a more human scale and accentuating the shifting patterns of abundant sunlight over the course of the day. During construction, Brunsdon visited the site a number of times at key stages to ensure the intent of the design was realized.
Architect Nic Brunsdon describes his approach to the project as “rugged regionalism” – contextually sensitive to Tejakula’s climatic, financial and construction conditions.
Image: Benjamin Hosking
The public amenities, restaurant, pool and spa are sunken into the foreshore. This amplifies the presence of the horizon, allowing views over the green roof of the spa building and the red pool from the guest rooms above, and reducing the impression of the number of buildings that have been constructed on the site. It also makes good use of the roof of the public buildings as circulation, garden and yoga platform. Despite their proximity, the buildings have been sited so that the guest rooms and amenities can be experienced separately.
Inside the guest suites, visitors pass through a living area and into a dark bedroom, moving conceptually deeper into the mountain and dense vegetation. This area provides protection from the sun and heat and offers a heightened sense of privacy. Beyond is an external bathroom – a darkened space lit from above. Brunsdon describes the transition through the guest room as one from light to dark, and the sense of retreat and transition deeper into the space is effective.
The project strives for a local vernacular filtered through architectural references of the twentieth and twenty-first centuries and aspires to amplify the sense of place as interpreted and represented by a foreign architect. Brunsdon has employed a materially expressive approach as a global shorthand for the physicality and presence of architecture. Using design to further the expression of local materials and processes that create it, the result is neither Balinese nor international but rather a convincing hybrid and a result of the mutually supportive dynamic between client and architect. It also highlights a conundrum familiar to architects working internationally. To transpose a piece of architecture designed by an Australian architect to the northern coast of Bali simultaneously creates a unique experience for the hotel guest yet also alters the unique characteristics of the local context and affects the lives of local residents.
To move through the Tiing’s guest suites is to move conceptually away from the sea and deeper into the mountains and dense vegetation.
Image: Benjamin Hosking
The pressures that mass tourism has placed on the towns, villages and natural settings of Bali make it increasingly difficult for visitors to comprehend and perceive the rich spiritual and natural environment. The Tiing aims to minimize its impact on the surrounding context through the use of an appropriate scale for the site, and durable and low-maintenance materials. It relies as little as possible on mechanical ventilation and artificial lighting. Compared to significantly larger scale and less sensitive developments strewn across Bali, the Tiing ensures that Tejakula benefits from a more measured and skilful design approach. Architects still have a long way to go in terms of reducing the environmental impact of their material selections and specifications, and the earthworks required to realize medium-scale developments are often significant. The Tiing demonstrates an urban response and use of local materials that is considered and attempts to mitigate the worst impacts of mass tourism. Consistent with Brunsdon’s urban ambitions in Perth, the Tiing has the potential to positively influence the inevitable future development of the region.
As an architect practising in Perth, Brunsdon views working overseas as a logical step. Without the volume of work available locally, it makes sense to operate in larger neighbouring countries such as Indonesia and to contribute high-quality design to another context, gain valuable experience on larger projects and manage the ebb and flow of local work. Brunsdon sees the Tiing as a way to provide guests with a unique experience and to amplify the characteristics of Tejakula while also promoting emerging Australian architecture talent overseas.
Bamboo was used to form the concrete walls, leaving impressions that accentuate shifting patterns of sunlight throughout the day.
Image: Benjamin Hosking
Brunsdon’s ambition has been recognized, with the Tiing being shortlisted in the 2019 World Architecture Festival Awards Hotel and Leisure category. As director of Post and Spacemarket and now Nic Brunsdon, Brunsdon has used his entrepreneurial approach to create opportunities as a small practice to deliver projects with big impact. This approach is not without risk, but it is necessary and motivating. The Tiing demonstrates the enthusiasm, passion and creativity of a younger generation of architects. A greater risk would be to wait until opportunities present themselves.
1. Barry Dawson and John Gillow, The Traditional Architecture of Indonesia (London: Thames and Hudson, 1994), 85.
Credits
- Project
- The Tiing
- Architect
- Nic Brunsdon
Perth, WA, Australia
- Project Team
- Nic Brunsdon, Craig Nener, Michelle Kar, James Russell
- Consultants
-
Furniture
Souq
Interior stylist JK Interior Design
Local project, construction and operations partner Manguning
- Site Details
-
Location
Bali,
Indonesia
Site type Coastal
- Project Details
-
Status
Built
Category Hospitality
Type Hotels / accommodation
Source
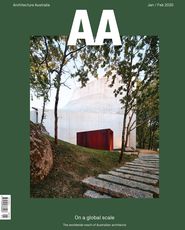
Project
Published online: 30 Mar 2020
Words:
Thomas Mckenzie
Images:
Benjamin Hosking
Issue
Architecture Australia, January 2020

