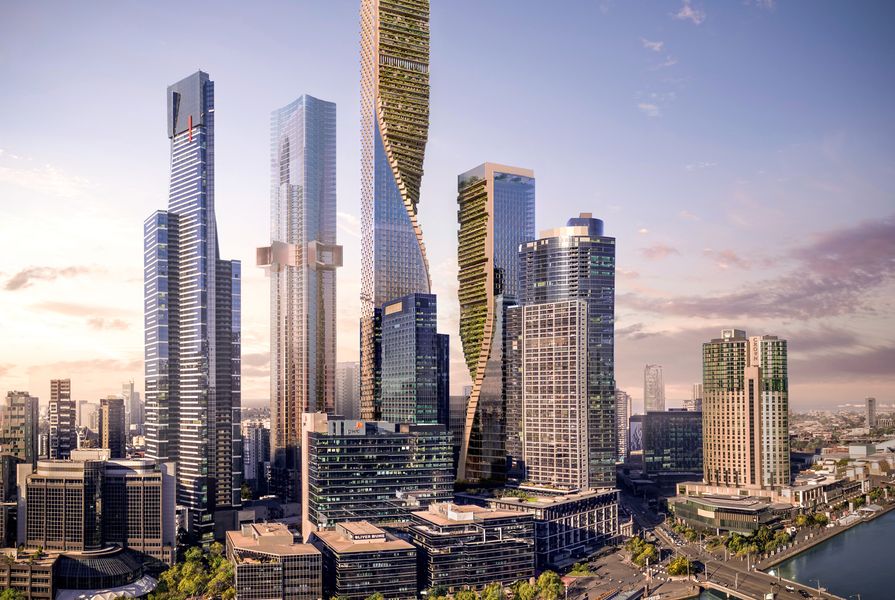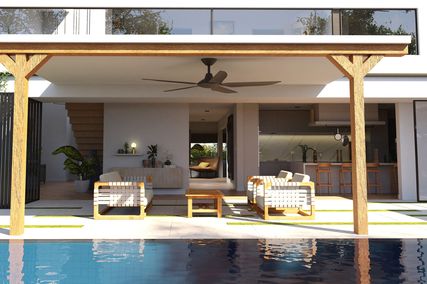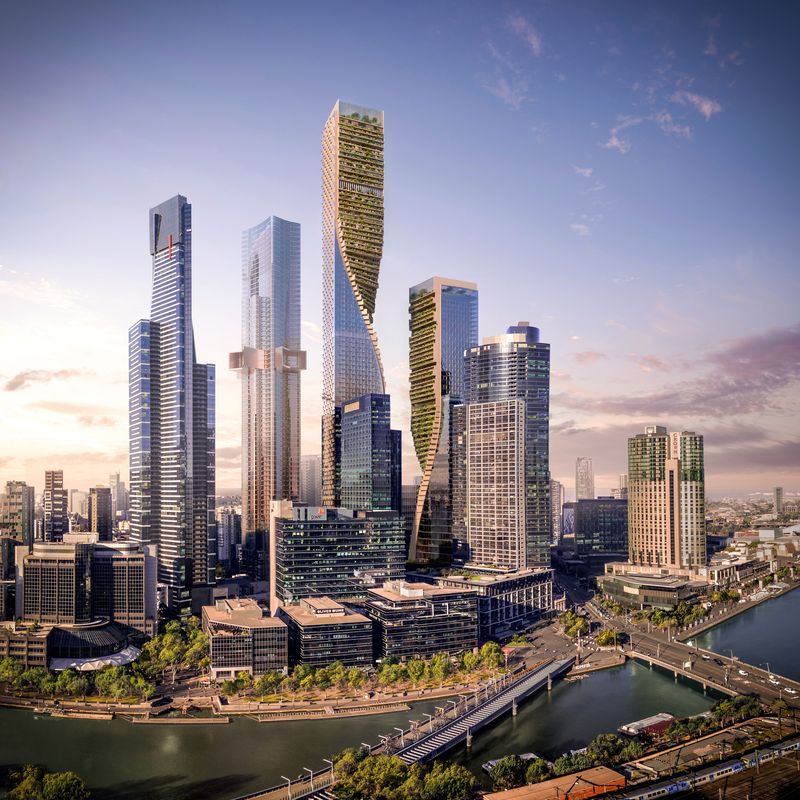The City of Melbourne has voted in favour of an application for the construction of UN Studio and Cox Architecture’s “Green Spine” proposal in Melbourne’s Southbank.
The design for what would be Melbourne’s largest and tallest inner-city development was chosen in a star-studded design competition run by developer Beulah in 2018 that included a number of prominent international competitors.
The proposed development is situated close to two supertall, Fender Katsalidis-designed skyscrapers in Southbank: Eureka Tower and the under-construction Australia 108.
The application submitted to council sought permission to demolish the existing building on the City Road site, and for the construction of the two towers. Council planners recommend that the council advise the Department of Environment, Land, Water and Planning that it “does not object to the application,” which councillors supported at a meeting of the Future Melbourne Committee on 3 March. It will now be referred to the department for assessment.
The design of the towers is conceived as an extension of Southbank Boulevard, which the City of Melbourne is currently converting into a linear park. The design proposes drawing the green space, and by extension the nearby Royal Botanic Gardens, into the tower’s public spaces at various levels and up terraces on its twisted facade.
The towers have grown in height from those outlined in the initial proposal. While the original winning design envisioned the tallest tower reaching a height of 356.2 metres, the application calls for towers of 365.1 metres (102 storeys) and 250 metres (59 storeys), which would make the development Australia’s tallest.
The towers would contain 789 apartments, more than 27,000 square metres of office space, more than 32,000 square metres of retail space including hospitality venues and a supermarket, a childcare centre, conference and exhibition centres, and a 322-room hotel.
In its report to council, the planners noted that the proponents had provided renders of the design “without landscaping” – a crucial part of the design. The planners wrote, “We are confident that the overall appearance of the tower would still maintain its design integrity in the event the greenery failed.”
The report also noted that while the design met sustainability aspirations to a “high standard,” references in the competition winning design to achieving the exacting Passive House set of principles have been removed. “This is disappointing as other tall building projects worldwide have achieved Passive House certification,” the report stated.
Publicly accessible open space would be provided in the form of a terrace on the roof of the podium, sandwiched between the towers. The council planners noted that the public would be able to access the space by way of a circuitous walk up nine storeys, and that the space itself “presents as a circulation space, forecourt and outdoor dining space for the building uses, rather than a public park.” The proponents also proposed to make a $5 million contribution to the council’s Southbank Boulevard Open Space project.
















