Architecture Australia, January 2015
Architecture AustraliaProvocative, informative and engaging discussion of the best built works and the issues and events that matter.
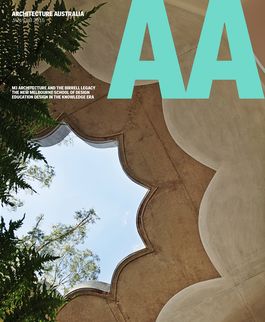
Provocative, informative and engaging discussion of the best built works and the issues and events that matter.
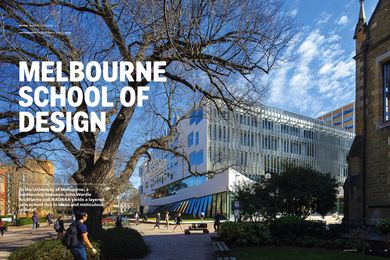
An introduction to the January/February 2015 issue of Architecture Australia.
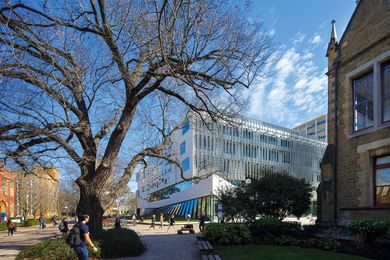
At the University of Melbourne, a partnership between John Wardle Architects and NADAAA yields a layered new school rich in ideas and meticulous in detail.
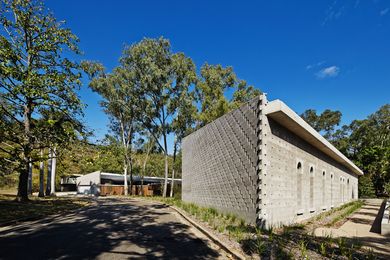
In its provision of this facility for a Queensland children’s charity, M3 Architecture has delivered a stimulating and protective place of healing that draws on the legacy of James Birrell.
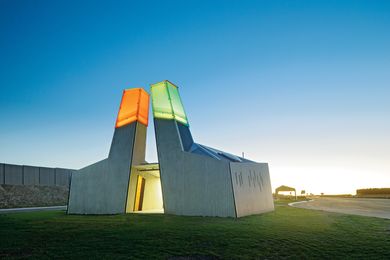
The roadside amenities block assumes the guise of a confident civic landmark in the hands of BKK Architects.
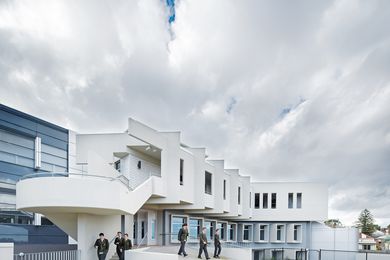
McIntyre Partnership’s expressive learning centre at Trinity Grammar in Melbourne serves as a chronicle of the architecture of Peter McIntyre.
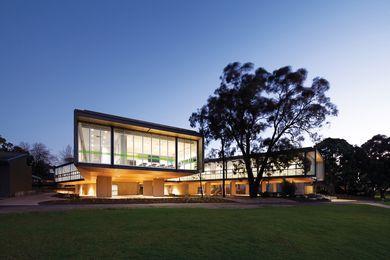
In response to this Victorian school’s pedagogical model for parallel learning, Architectus realizes a confident pair of buildings that counters formal separation with social connection.
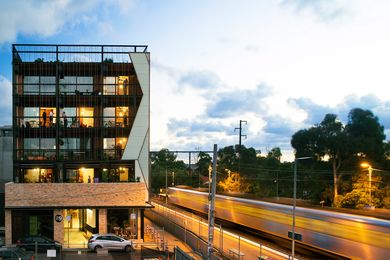
An apartment building takes a communal approach to bring liveable, affordable housing back to the inner suburbs.
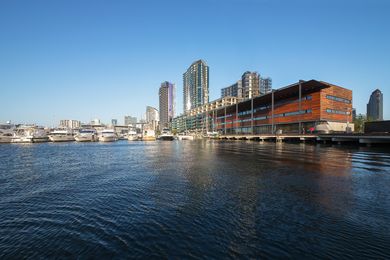
With this public library in Melbourne’s Docklands, Clare Design shows how a small, community-minded building can help instil a still-young urban precinct with a sense of place.
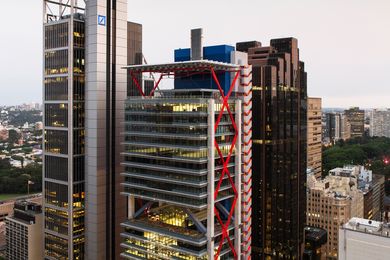
Lippmann Partnership and Rogers Stirk Harbour and Partners’ tower in Sydney’s CBD succeeds in meeting rigid market demands for commercial office space, while also making a generous contribution to the public domain.

British architect Amanda Levete talks to Christine Phillips about how she turns radical ideas into built projects.

Australian architect Fiona Nixon on the scale, pace and energy of working in Singapore.