Architecture Australia, September 2015
Architecture AustraliaProvocative, informative and engaging discussion of the best built works and the issues and events that matter.
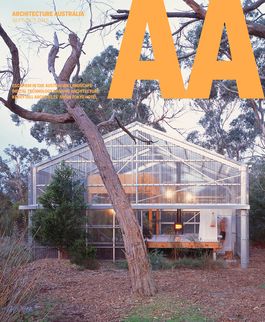
Provocative, informative and engaging discussion of the best built works and the issues and events that matter.
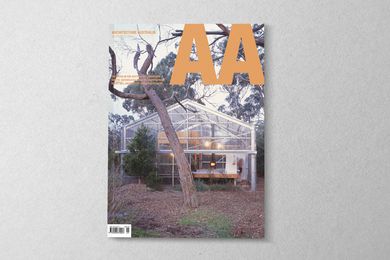
AA September/October 2015 preview
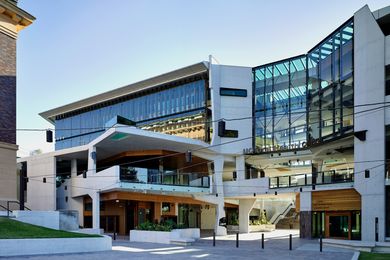
Cox Rayner Architects employs an impressive level of craft and detail to deinstitutionalize The University of Queensland’s new oral health centre.
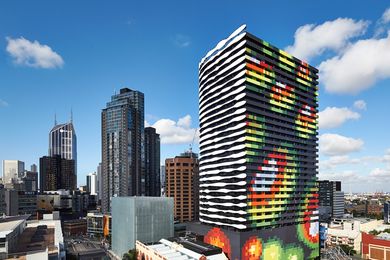
The facade of ARM Architecture’s “Portrait” apartment tower in Melbourne is a worthy civic-minded gesture but, behind it, a dehumanizing financial logic is at play.
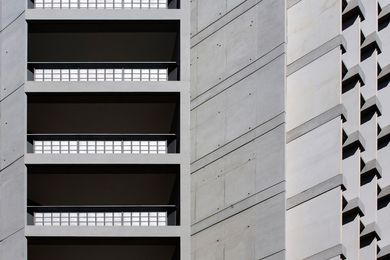
Candalepas Associates’ design for Pelican Street offers urban exposure while retaining a sense of privacy.
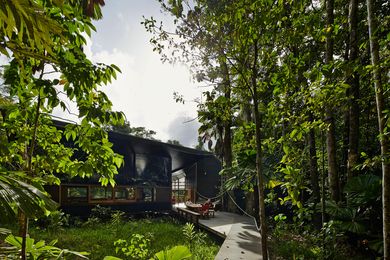
M3 Architecture’s design for this holiday retreat wisely defers to its dense surroundings on the northern Queensland coast.
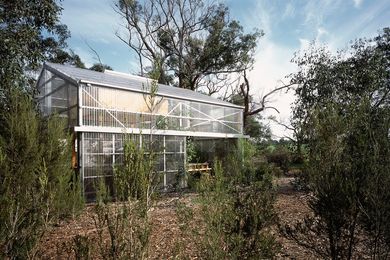
Baracco and Wright Architects’ Garden House blurs the boundaries between garden and home while redefining what it means to be minimal.
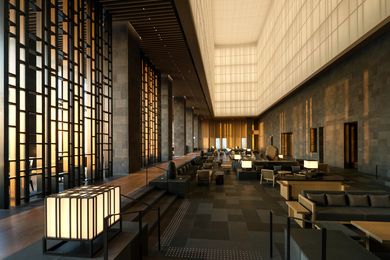
Kerry Hill Architects offers a sensitive interpretation of traditional Japanese architecture in this delightfully dramatic and welcoming hotel.
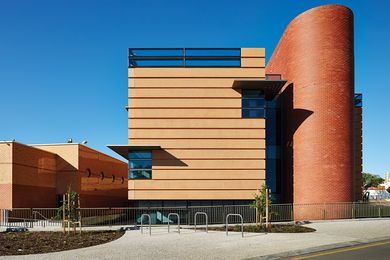
With a nod to Adelaide High School’s 1930s design, JPE Design Studio’s New Learning Centre provides flexible and informal learning spaces.
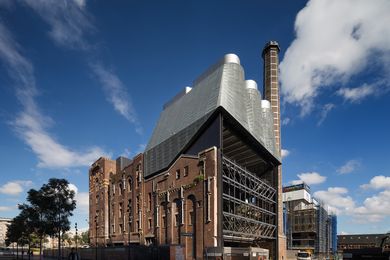
Tzannes Associates’ adaptive re-use of the former Kent Brewery in the heart of Sydney’s Central Park retains the brick facade and inserts part of a trigeneration plant that powers the neighbourhood.
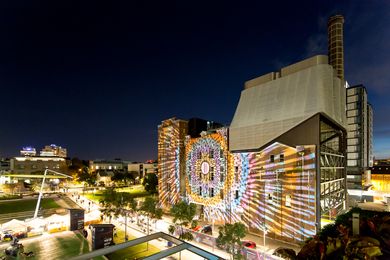
Beastman and Reko Rennie’s lighting installations at the Irving Street Brewery by Tzannes Architects during the 2015 Vivid Sydney light festival offer futuristic ideas of nature and a political commentary.