Architecture Australia, May 2018
Architecture AustraliaHousing Diversity: Emerging directions in Australian housing
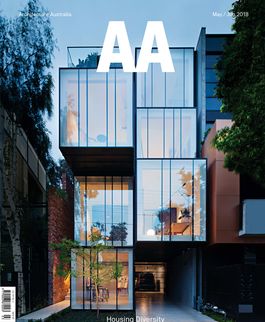
Housing Diversity: Emerging directions in Australian housing
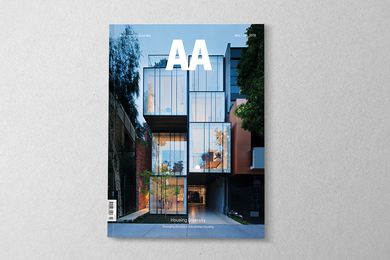
Emerging directions in Australian housing: An introduction to the May/June 2018 issue of Architecture Australia.
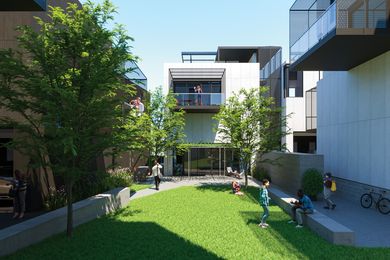
To address contemporary housing challenges, architects will need to take n an “all-of-system” approach to the delivery of the built environment. Shane Murray examines national progress in housing diversity.
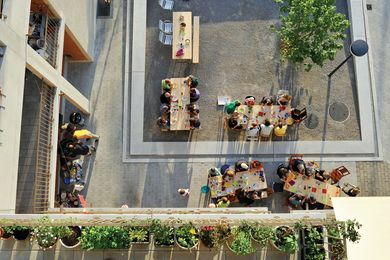
Reflecting on her encounter with Kraftwerk 2 in Zurich and the people who live there, Tarsha Finney considers the ownership and governance model of the cooperative – the entrenched domestic norms that it challenges and its capacity to facilitate care and connection beyond the single family unit.
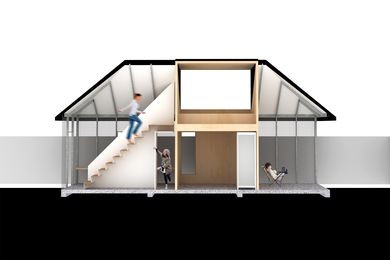
Jacqui Alexander’s speculative design research project investigates the large-scale effects of Airbnb on housing and, with a vacant site in Melbourne’s western suburbs as a test case, experiments with a new domestic prototype to support home-sharing in the broadest sense.
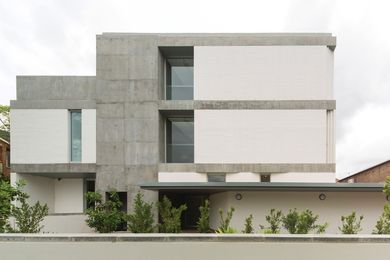
With the onset of new technology, expanded living arrangements, procurement models and financial structure, Alysia Bennett assesses the options for citizens living 3.0 lifestyles in cities designed for a 1.0 world.
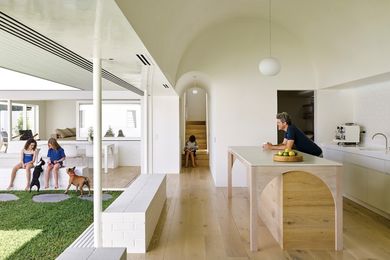
Louise Johnson takes a look inside the Australian home and examines the changing character of the suburban idyll that maintains a hold on our national psyche, as the composition of its domestic spaces continues to evolve in response to the rising density of our major cities and growing ethnic and cultural diversity.
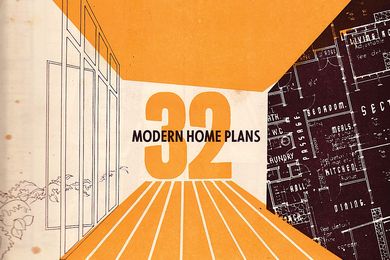
Robin Boyd’s resolve to do “better with less” still remains as relevant today. Rory Hyde evaluates the RVIA Small Homes Service’s legacy and its potential application to today’s increasingly diffused cities.
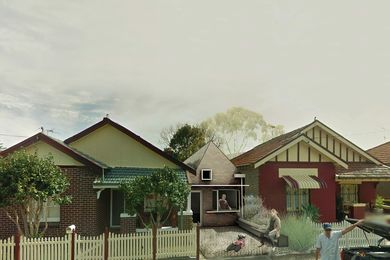
Damian Madigan presents his winning entry in the NSW government’s Missing Middle Design Competition, which posits an alternative model for density.
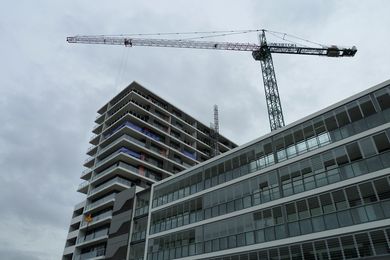
Jasmine Palmer considers alternative models for design, funding and ownership, and explores the architectural profession’s great capacity to provide housing diversity for the benefit of residents.
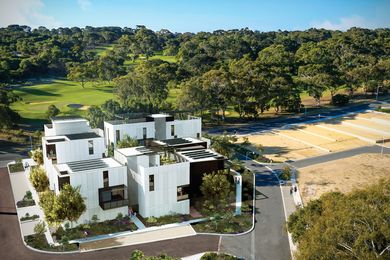
Geoffrey London speaks to Jennie Officer about Baugruppen at WGV, discussing the potential of the Baugruppen process to adapt to the Australian context.
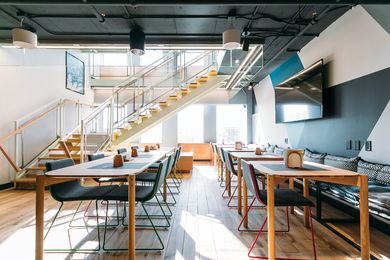
A shared desire to live more communally could encourage greater housing diversity, according to Adam Haddow. Here, he looks to student housing, “build-to-rent” models, and the new WeLive project in the USA for cues on how to conjure an alternative, more versatile Australian housing market.
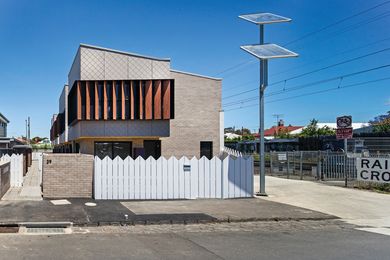
Schored Projects’s Coburg Townhouses, a community housing development in Melbourne’s north designed for women in need, reminds us of the capacity for social architecture to make change.
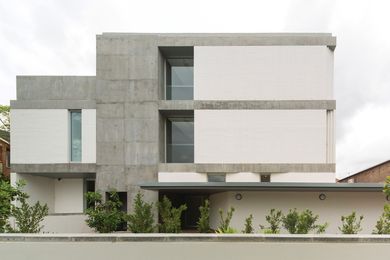
A permanent residence for ten adults with disabilities, this group home in Sydney by Candalepas Associates demonstrates how a building designed specifically for group housing balances independence and care.
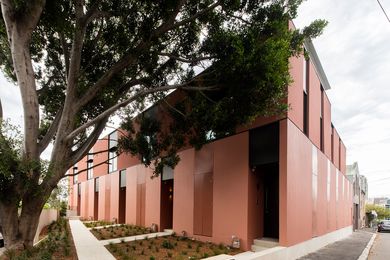
Appearing as an object in the landscape and giving generously to its inner-Sydney context, Cowper Street Housing by Andrew Burns Architecture reasserts the well-loved terrace as a relevant and useful housing type.
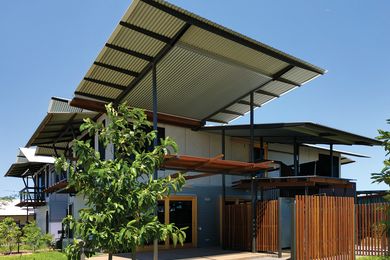
Challenging the culture of housing in Darwin with this compact, climatically appropriate duplex for defence personnel, Troppo Architects has designed a spearhead for built advocacy, imbued with local identity.
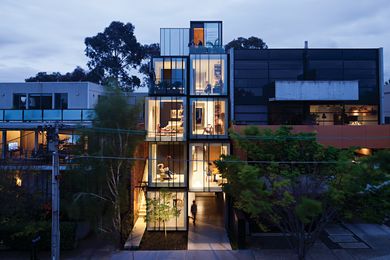
A multi-generational home and commercial tenancy coexist in St Kilda’s Mixed Use House, designed by Matt Gibson Architecture and Design with DDB Design, to explore and rethink traditional family housing typologies.