Architecture Australia, March 2019
Architecture AustraliaProvocative, informative and engaging discussion of the best built works and the issues and events that matter.
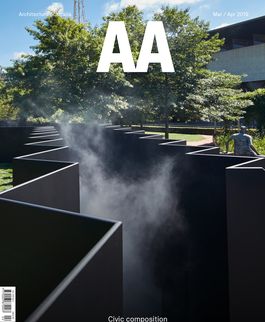
Provocative, informative and engaging discussion of the best built works and the issues and events that matter.
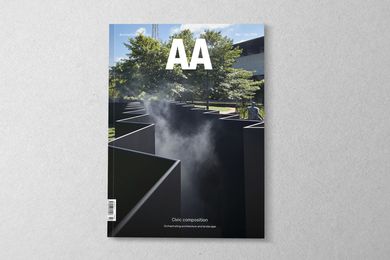
From the competitive to the collegiate: An introduction to the March/April 2019 issue of Architecture Australia.
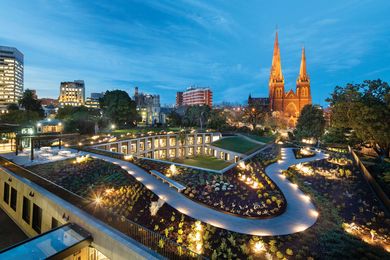
A companion building delicately grafted into the garden setting of Victoria’s Parliament House realizes the long-anticipated extension to one of Melbourne’s most prominent civic landmarks.
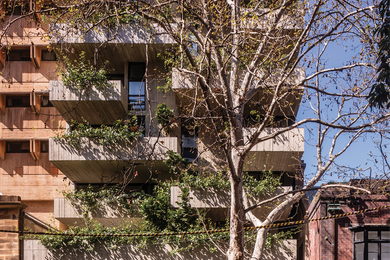
As Sydney pursued a public conversation about brutalist architecture, a new building in Surry Hills was making its mark.
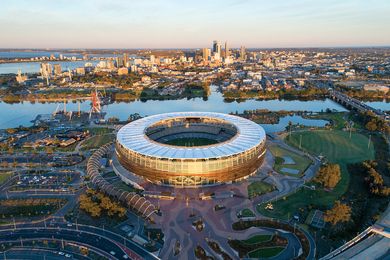
As the centrepiece of an urban rehabilitation project east of Perth’s CBD, this sporting landmark is uniquely of its place while also serving as an international gateway to the city.
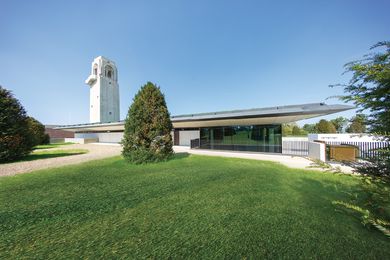
A partially subterranean building dedicated to the maintenance of memory is a seamless and subtle addition to the Australian War Memorial in Villers-Bretonneux, France.
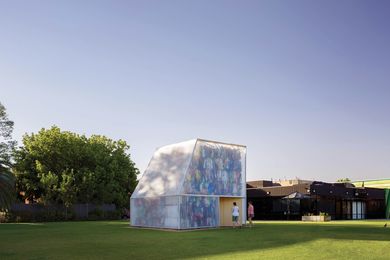
In the face of Australia’s accelerating waste crisis, a temporary structure in Albury by Raffaello Rosselli Architect lays bare the true cost of our reliance on hard plastic.
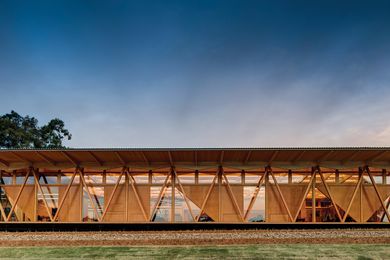
In this temporary education building by Architectus, which requires flexibility of use, prefabrication and swift construction offer a design-driven vision for the demountable building of the future.
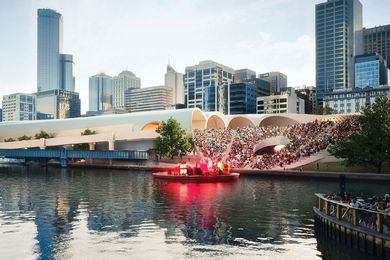
The proliferation of architectural design competitions risks devaluing the real merits of a fair and well-ordered process. Michael Keniger surveys a suite of initiatives.
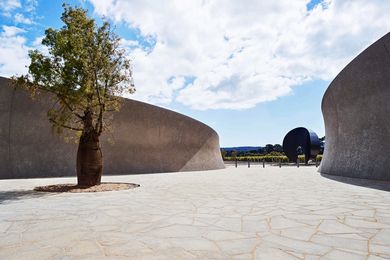
The design for this vineyard and sculpture park on a coastal site in Victoria’s Mornington Peninsula skilfully orchestrates architecture, landscape and art into a cohesive and integrated whole.
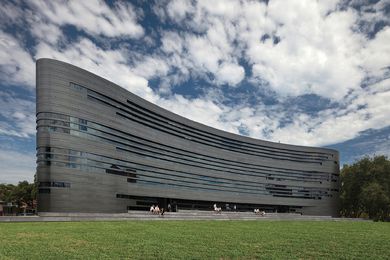
Enveloped in an intriguingly veiled and aptly futuristic form, this new facility at Melbourne Grammar School offers some compelling insights into the future of science and technology education.
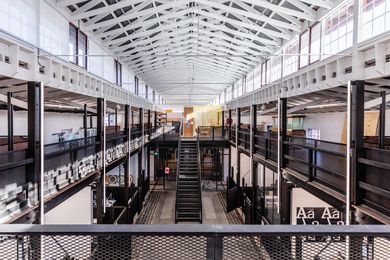
This considered refurbishment honours a once-vital part of Melbourne’s infrastructure, transforming the formal rhythm of stables and riding halls into flexible studios and performance spaces for the Victorian College of the Arts.