Architecture Australia, March 2020
Architecture AustraliaProvocative, informative and engaging discussion of the best built works and the issues and events that matter.
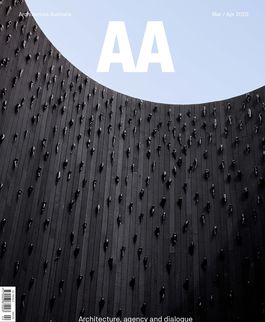
Provocative, informative and engaging discussion of the best built works and the issues and events that matter.
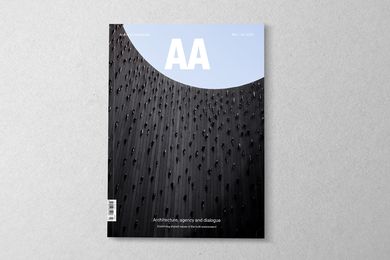
Architecture, agency and dialogue: Enshrining shared values in the built environment
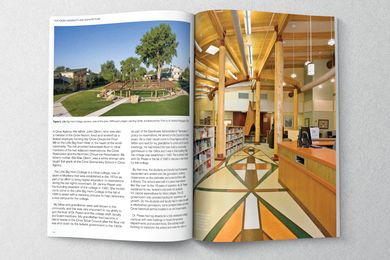
Indigenous knowledge systems will be vital in managing our planet’s complex future challenges and Indigenous voices are critical to flourishing built environments. It is urgent and necessary to hear them.

In an age in which mental illness is so common, it is time to get the facts straight on mental health in architecture so that we can act accordingly.
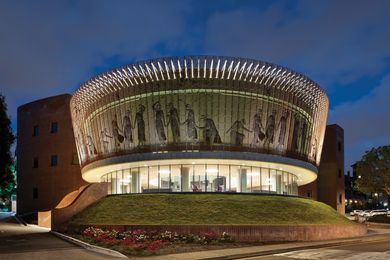
Stories dating back more than a century infuse this addition to the first university college for women in Australia.
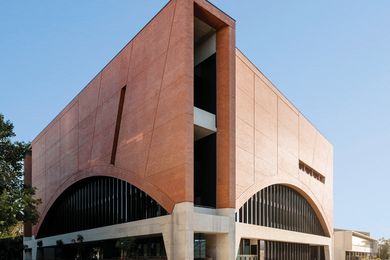
Memorializing the tectonics of tunnels, bridges and nineteenth-century suburban train stations, this red-brick, big-box building in inner-city suburban Sydney is a rich form of infrastructure architecture that represents an investment in workers and in the area’s rapidly changing urban fabric.
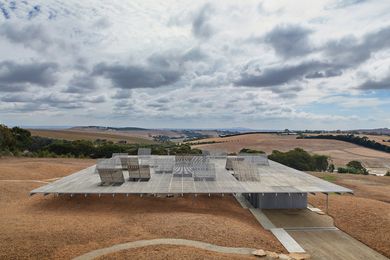
Defined by its rectilinear parasol of timber batten and set on a working sheep farm in regional Victoria, this house prioritizes clarity over pragmatism, geometric consistency over lavishness, purity and poetry over function.
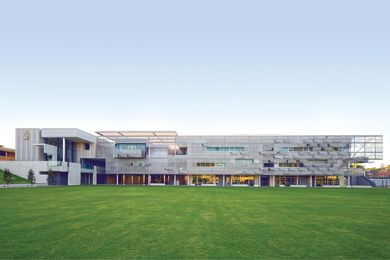
With_Architecture Studio’s recent addition to Perth’s Christ Church Grammar School is a cleverly configured preschool-to-year-six block designed to suit many pedagogical methods.
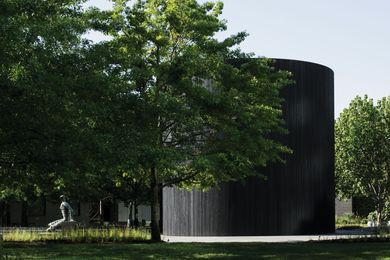
A collaboration between architect and artist, this poignant work in the gardens of the National Gallery of Victoria challenges the colonial legacy of art institutions, interrogating the absence of truth in the western canon and asking: how can architecture reconcile with the brutality of an unlawful and violent colonial history?
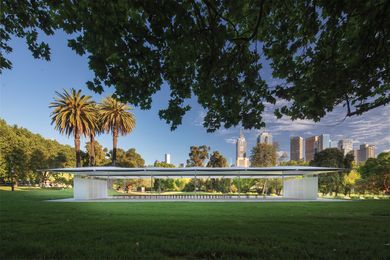
Linda Cheng interviewed Murcutt at his MPavilion to discuss what a pavilion means to him and how this space creates serenity in central Melbourne.
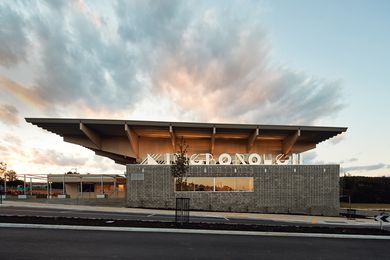
Built on the edge of the town of Kingston, Tasmania, this community hub is envisioned as the heart of a suburb that does not yet exist. How might an urban square and community facility attract and serve in the urban fringe?
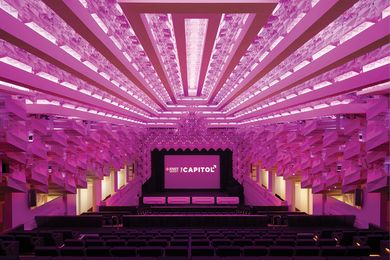
After a major 1960s downscaling and a series of ad hoc renovations, Walter Burley Griffin and Marion Mahony Griffin’s Capitol Theatre has been re-engineered to beguile audiences for another hundred years.
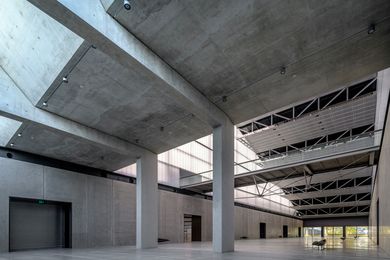
The uncompromising architecture of this building is reflective of, and contributes, to the cultural ambition of the institution.
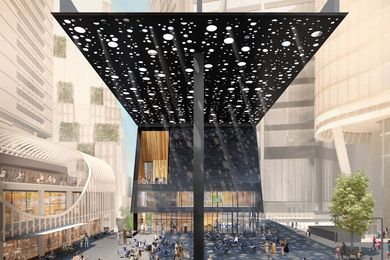
In recognition of National Reconciliation Week, Carroll Go-Sam outlines how new approaches to design, agency and participation are securing the future of Indigeneity and reshaping architecture.
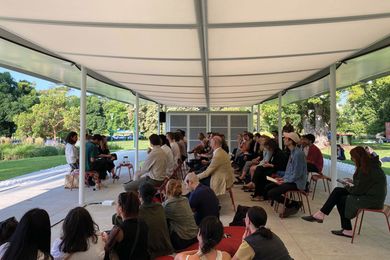
Normalizing Indigenous processes in architecture for all practitioners is the long game. In the meantime though, the profession needs to simply get on with implementing the lessons we have already learnt, writes Sarah Lynn Rees.
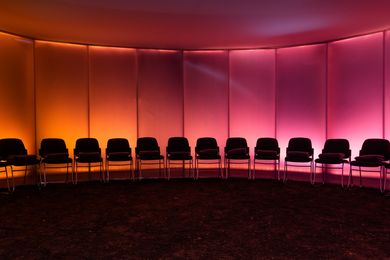
A mobile pavilion designed by Kevin O’Brien rejects stereotypes and positions Indigeneity as “an interdependent condition with global connections.”

Emma Williamson and Kieran Wong are rethinking architecture practice, placing their emphasis on long-term client relationships and strategic collaborations with experts in a range of fields.