Artichoke, September 2016
ArtichokeEnjoy Australia’s most respected coverage of interior architecture, design, objects, people and products.
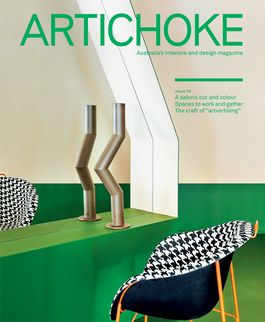
Enjoy Australia’s most respected coverage of interior architecture, design, objects, people and products.
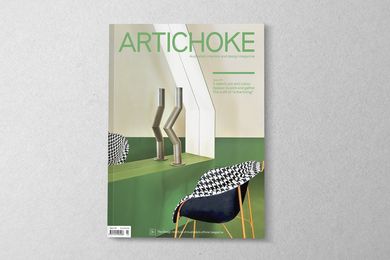
An introduction to the September 2016 issue
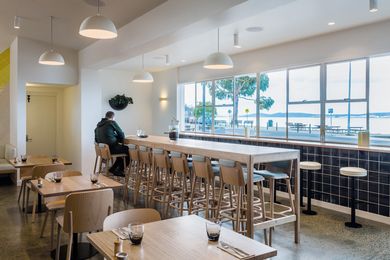
In Hobart, Brustman + Boyde in collaboration with Pippa Dickson have turned a 1970s beachside motel into a fun and friendly bar and dining space that references Australian coastal vernacular.
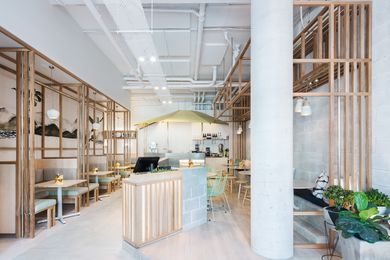
In Waterloo, Sydney, design firm BrandWorks has used a little thing called luck to create So 9, a refined and minimal Vietnamese restaurant.
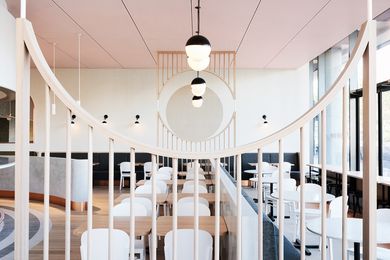
At the base of the new Australian Taxation Office building in Melbourne’s Box Hill, this new cafe by We Are Huntly plays on the concept of “penny dropping.”
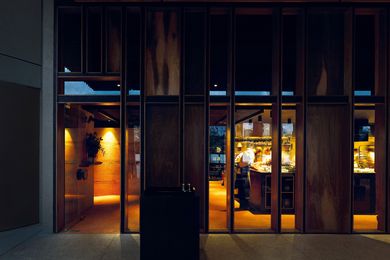
How do you design a ten-week pop-up restaurant in Sydney with a 27,000-person waitlist, for one of the most famous chefs in the world? Foolscap Studio has the answer.
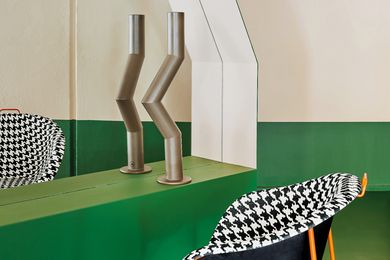
Inspired by the Memphis Group, architect Adriana Hanna uses playful colour and sharp shapes to create a Melbourne hair salon that’s a cut above the rest.
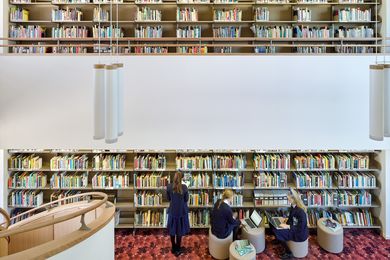
M3architecture took inspiration from a labyrinthian library featured in a children’s book for the design of this research and learning centre at Brisbane Girls Grammar School.
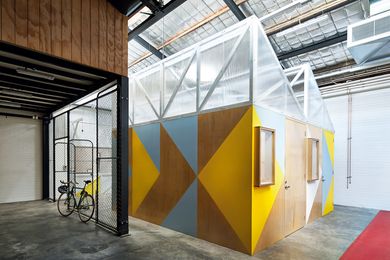
CODA Studio has converted a sleepy warehouse in a forgotten pocket of East Perth into a contemporary co-working space that offers areas to think, create, gather and eat.
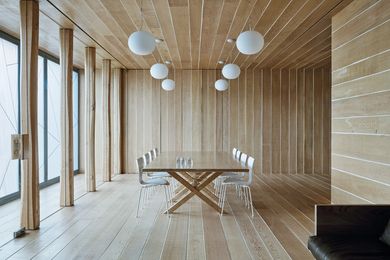
Bates Smart has rethought the conventional workplace in its design of an office for an architectural physicist in Melbourne’s CBD.
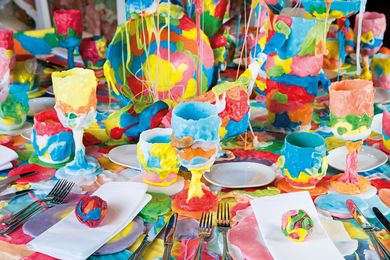
Some of Australia’s artistic and design elite took on the art of table decorating for Best of the Best, an exhibition in the National Gallery of Victoria’s Great Hall that raised funds for the acquisition of artworks.