Houses, April 2011
HousesThe best contemporary residential architecture, with inspirational ideas from leading architects and designers.
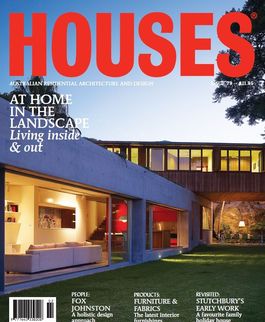
The best contemporary residential architecture, with inspirational ideas from leading architects and designers.
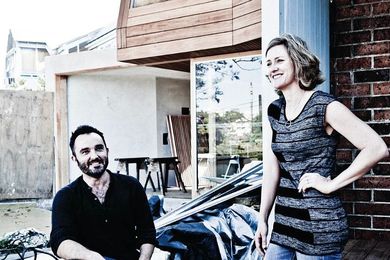
Fox Johnston draws on its alteration and addition experience to create innovative design solutions.
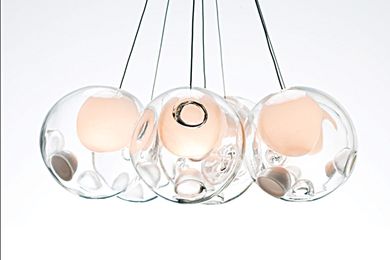
Fox Johnston chooses materials, products and textures that complement the intricacies of each individual project.
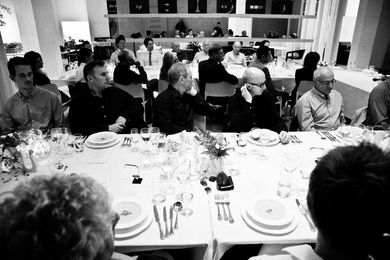
Vola celebrates the life and work of Glenn Murcutt at a Sydney dinner.
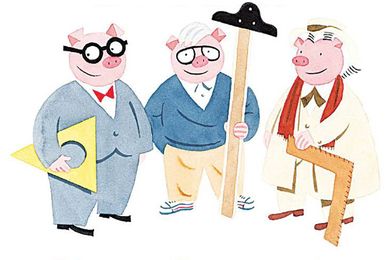
An architectural take on the traditional tale where the pigs read Domus and Abitare and sit in Thonet and Gehry chairs.
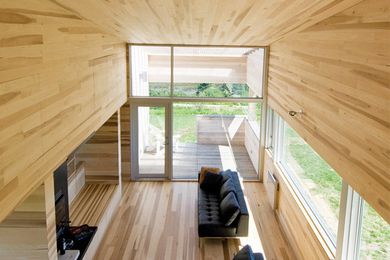
Avi Friedman looks at the benefits of a long narrow footprint through a variety of examples.
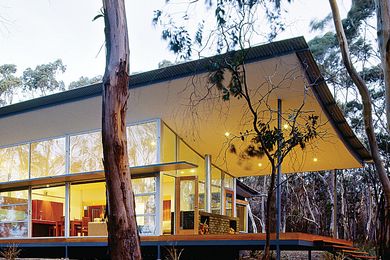
This book looks at the energy-efficient, low-impact systems used in a suite of houses from around the world.

Through a series of essays in this book, Erika Esau shows the aesthetic connection she dubs a modern “Pacific Rim” style.
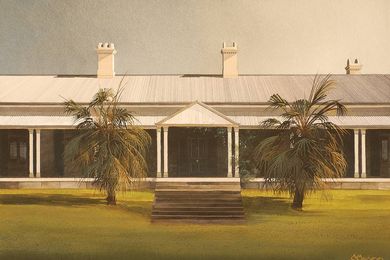
Thirteen contemporary artists recapture the heritage charm of Ipswich homes in a variety of media.
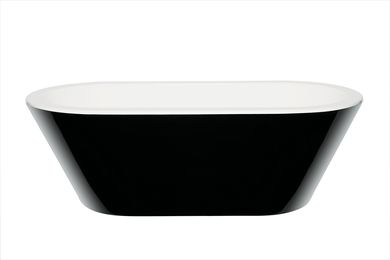
Household elements from Houses 79.
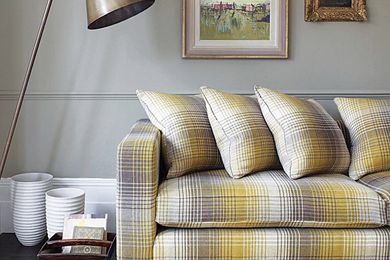
A selection of woven fabrics from Houses 79.
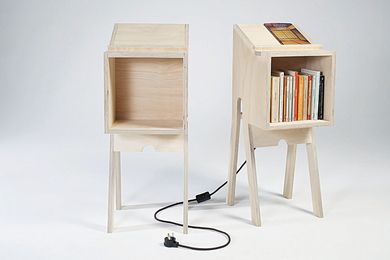
Seating, tables, beds and storage units from Houses 79.
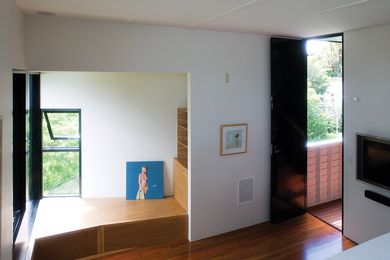
Renovating is an opportunity to rethink how a house can be occupied more sustainably.
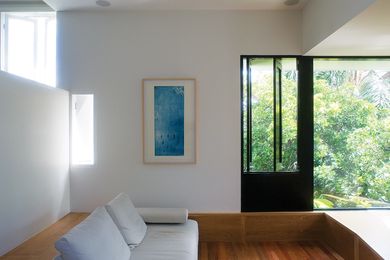
A case study in sustainable design through the provision of adaptable space.
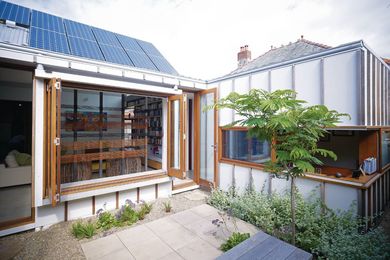
The restoration of a Federation house in Sydney’s Haberfield adds new layers of history while retaining the old.
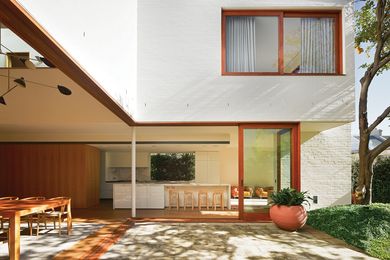
Anthony Gill Architects combines two Sydney terraces into one family home.
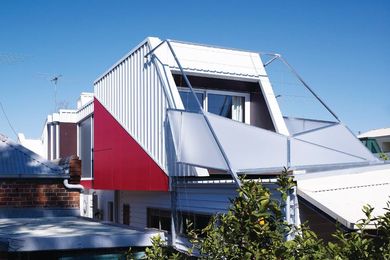
A Melbourne terrace-house extension by Antarctica.
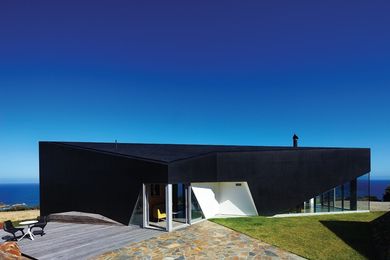
A compact beach house overlooking Bass Strait uses a seamless black folding form to increase its stature.
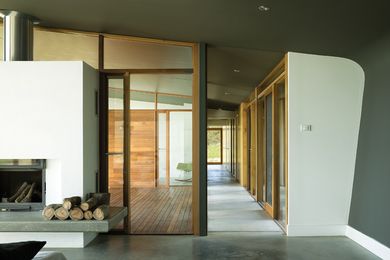
A Blue Mountains retreat by Noxon Giffen with a wave-like roof in the colour of gum leaves, inside and out.
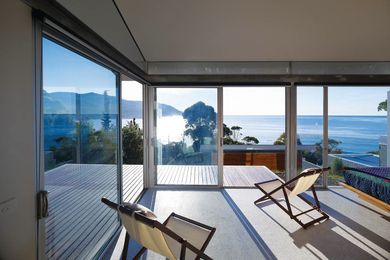
Between forest and sea on the edge of the Tasman National Park, two pavilions fit snugly into the steep landscape.
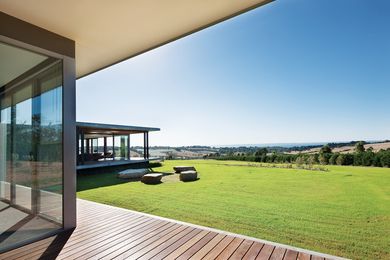
A set of long, low-slung adjoining pavilions form a Mornington Peninsula house by SJB Architects.
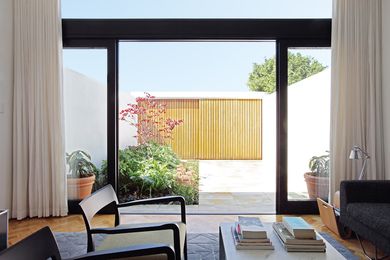
Architect Tom Ferguson puts a pocket-sized garden at the centre of a Sydney terrace as part of its reinvention.
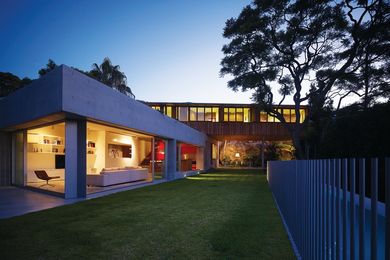
A site-responsive Sydney house by Neeson Murcutt Architects.
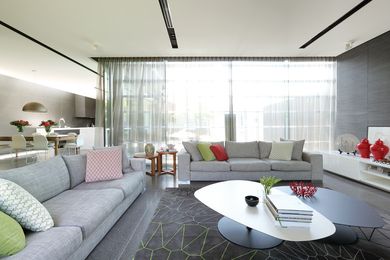
Camouflaged from the street frontage by a reinstated Victorian facade is a finely detailed and furnished haven by Baldasso Cortese.

Belgian designer Stefan Schöning is building his portfolio of quietly quirky furniture.

Furniture designer Kasper Salto takes a “form follows function” approach to pieces contoured for comfort.
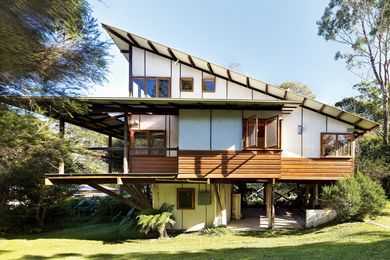
Fergus Scott revisits a house by Peter Stutchbury.
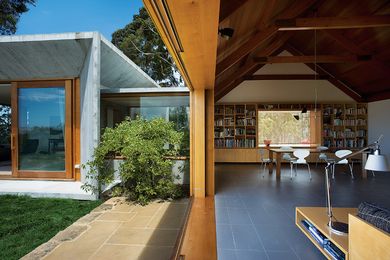
In November 2010 James Jones and Mike Jenkins, architect and client, talked about the Trial Bay House at the Walsh Street House.