Houses, December 2015
HousesThe best contemporary residential architecture, with inspirational ideas from leading architects and designers.
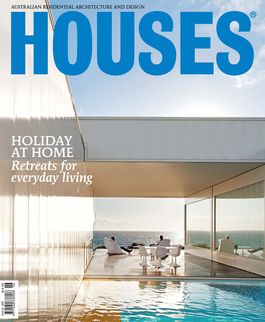
The best contemporary residential architecture, with inspirational ideas from leading architects and designers.
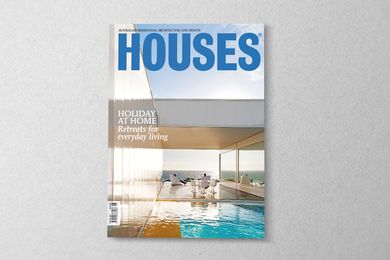
Introduction to Houses 107
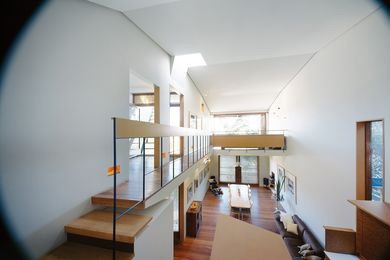
A mix of innocence, ignorance and enthusiasm comes with starting a new practice. This Sydney house is an early exploration of Neil Durbach’s obsessions and interests as an architect. Twenty-four years after designing it, Neil reflects on his first experience of working independently.
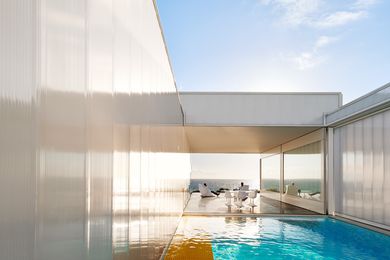
Experienced like a piece of immersive installation art, this new beachside home by Robin Williams Architect encourages its inhabitants to engage all their senses.
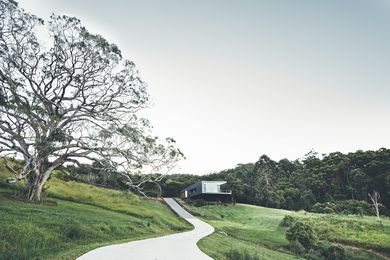
This new home by Teeland Architects has a sensitive connection to its hinterland hillside setting and, over time, it is intended to quietly disappear into the landscape.
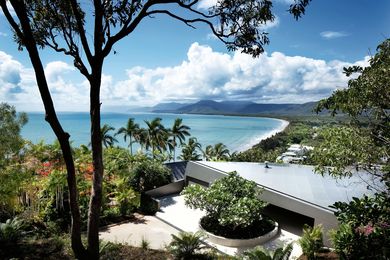
Set within a luscious tropical landscape, this new house by Charles Wright Architects negotiates issues of privacy and preservation of sightlines to make sure everyone can enjoy the undeniably spectacular coastal view.
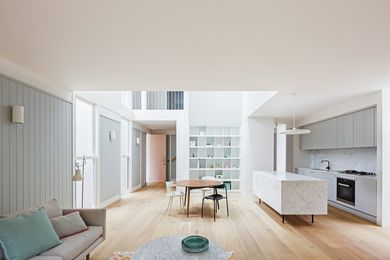
Without compromise on quality or invention, this new speculative home by Tribe Studio Architects has an emphasis on spatial interest and an abundance of natural light.
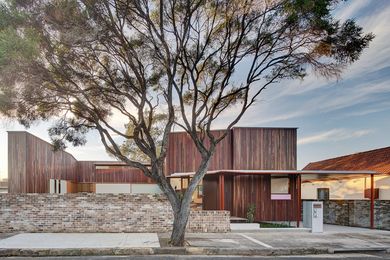
Located on one of three blocks created in the subdivision of a large corner site, this new house by David Boyle Architect “feels huge but sits on a relatively small site.”
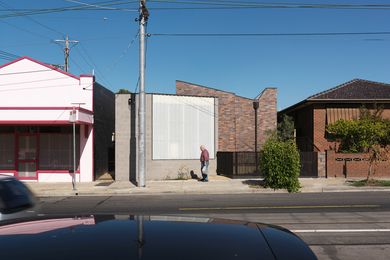
The tough exterior of this new house by Delia Teschendorff Architecture gives way to a “soft centre,” protected from the hustle and bustle of a busy West Brunswick street.
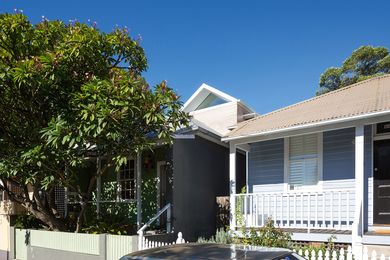
This addition to an 1880s cottage by Benn & Penna Architecture sets up dialogues between old and new and between inside and outside to create a delicately complex and understated home.
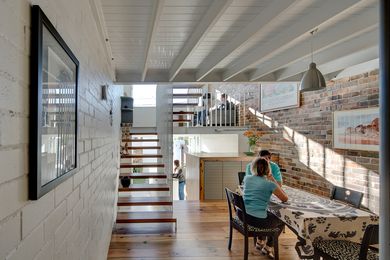
The unassuming exterior form of this terrace alteration and addition by Hall Bowra Architects belies an internal spatial complexity that brings light, views and fresh air deep into the living spaces.
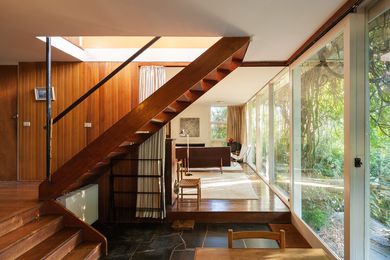
Designed in 1953 by Robin Boyd for Victor and Peggy Stone, this modest home in Melbourne’s Eaglemont reflected the progressive attitudes of its owners.
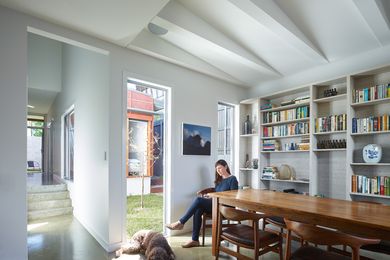
This new infill house in Brisbane’s New Farm by O’Neill Architecture balances openness with privacy to create a clever and inviting inner-suburban sanctuary.
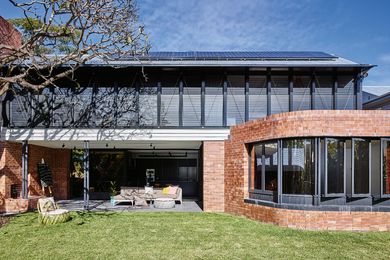
Taking cues from existing trees on site, this renovation and extension to a Queenslander by Marc and Co Architects opens up and embraces a delightful backyard setting.