Houses, December 2019
HousesThe best contemporary residential architecture, with inspirational ideas from leading architects and designers.
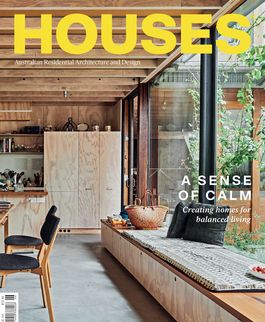
The best contemporary residential architecture, with inspirational ideas from leading architects and designers.
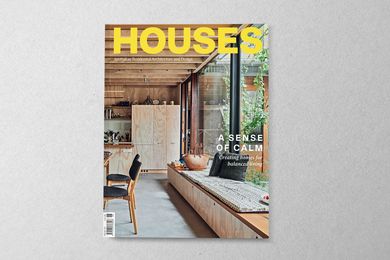
Introduction to Houses 131.
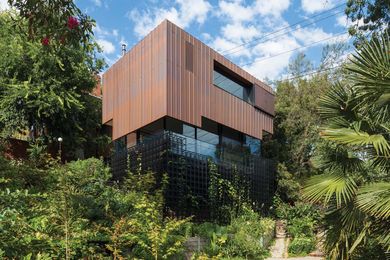
A quaint walkway stepping up from Melbourne’s Yarra River is the sole means of access to this 1930s brick home, where an extension by AM Architecture fulfils the owners’ desire for a treetop sanctuary.
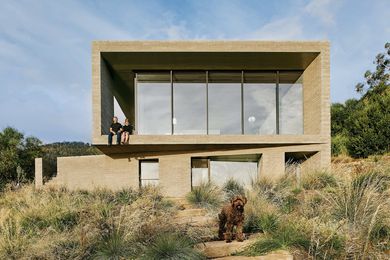
A monolithic home by Topology Studio confidently emerges from the landscape, capturing distant views to kunanyi and forging a connection to the soundscape of its surrounds.
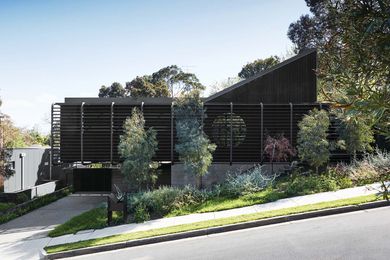
This home by March Studio in Melbourne navigates the terrain of a sloping site while saluting the mid-century architecture that informed its design.
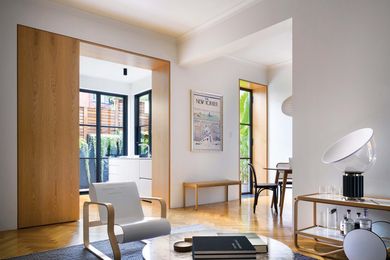
Natalie Brcar and Michael Morony run a practice grounded in principles of environmentally sustainable design.
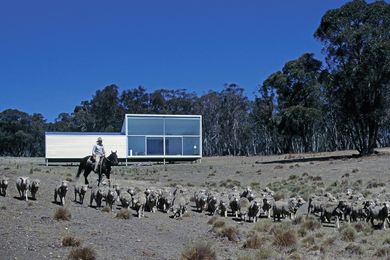
When a family friend bought a property in southern New South Wales, Penny Collins and Huw Turner, of Collins and Turner, jumped at the chance to design. Here, Penny and Huw reflect on their first house together, a pristine object in the landscape.
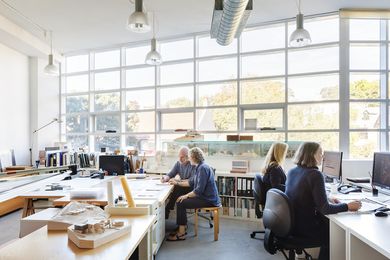
Drawing on time spent working in Italy, Renato D’Ettorre launched his Sydney-based studio, creating projects that reference classical architecture in a manner that is emblematic and enduring.
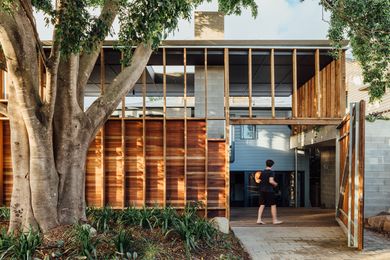
Creative couple Keith and Tarragh felt confident entrusting their architects with the design for the renovation to their home in Brisbane’s West End.
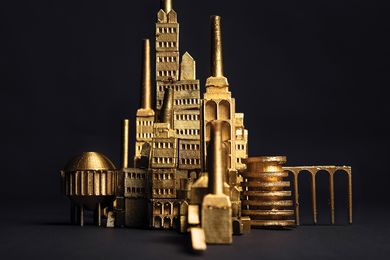
Australian artist and architect John Gatip has created a series of intricate, gilded cityscapes, provoking reflections on the monetary and aesthetic value of our cities.
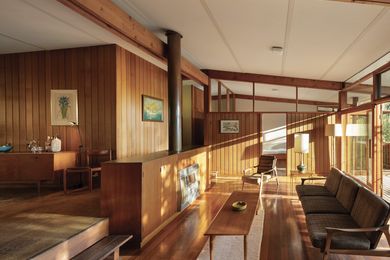
Located in Warrandyte, Victoria, Porter House launched the practice of young mid-century architect Albert Ross, who had cut his teeth working at celebrated studio Grounds, Romberg and Boyd.
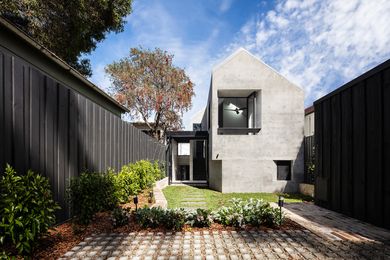
Taking a restorative approach to the renovation of a sandstone cottage in Sydney’s inner-west, Benn and Penna has composed contemporary materials to pay homage to the quality of the original historic home.
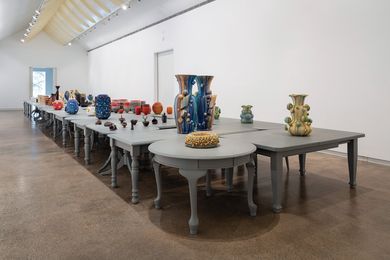
Cassie Hansen reviews An Idea Needing to be Made, an exhibition of ceramic art that explores the dichotomous still life of the ubiquitous vessel.
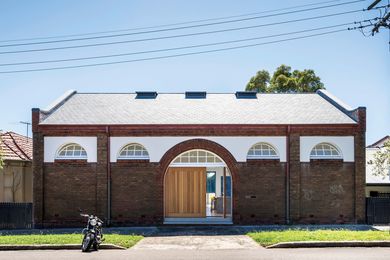
Tobias Partners takes a curatorial hammer to a previously modified drill hall, winding back a gaudy 1990s additions to reinstate the clarity of the original building form and create a reposeful home.
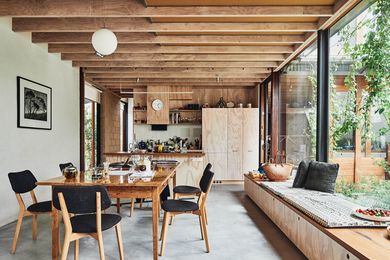
Seizing an opportunity to build on an empty neighbouring block, the owners of a worker’s cottage in North Melbourne (with the help of NMBW Architecture Studio) have added a flexible secondary house that will allow them to age in place.
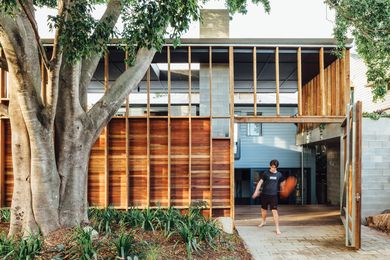
Preserving the qualities of one of the few remaining Queenslanders in a South Brisbane neighbourhood, this addition comprises screened outdoor rooms that mitigate the increasingly built-up surrounds.
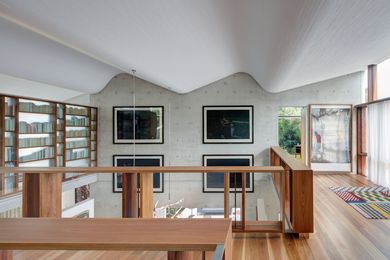
Edged by an established garden and crowned by an undulating concrete roof-form, this home for collectors on Sydney’s North Shore is a carefully cultivated expression in concrete and glass.
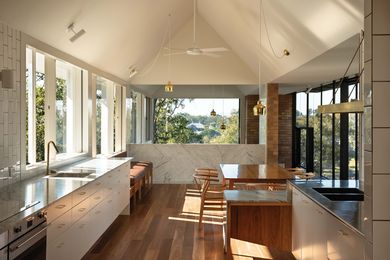
Set above the bends of the Brisbane River and informed by the material qualities of the existing 1930s cottage, a new brick and timber living wing, terraced garden and lap pool designed by Owen Architecture frame the terrain and capture the timeless spirit of this period home.
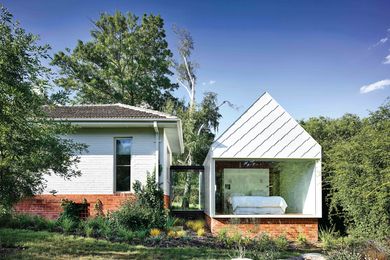
Two subtle yet sophisticated pavilions designed by Austin Maynard Architects, delicately stitched to a modest Canberra cottage, honour the interwar character of the home, while connecting it with the outdoors.