Filters
Category
Type
- Adaptive re-use (60)
- Alts and adds (370)
- Amenities (7)
- Apartments (92)
- Bars (21)
- Bars and cafes (15)
- Bathrooms (10)
- Bridges (2)
- Cafes (14)
- Clinics (8)
- Community (7)
- Community centres (13)
- Conservation (11)
- Culture / arts (53)
- Early childhood (5)
- Exhibitions (9)
- Fit-outs (1)
- Heritage (29)
- Hospitals (10)
- Hotels / accommodation (38)
- Infrastructure (6)
- Installations (14)
- Kitchens (10)
- Libraries (16)
- Mixed use (9)
- Multi-residential (44)
- Museums (15)
- New houses (691)
- Outdoor / gardens (56)
- Parks (20)
- Playgrounds (8)
- Public / civic (56)
- Public domain (13)
- Refurbishment (31)
- Religious (12)
- Restaurants (82)
- Retail (67)
- Revisited / first house (27)
- Schools (31)
- Secondary dwelling (1)
- Shops (2)
- Small projects (26)
- Sport (12)
- Studios (9)
- Tall buildings (5)
- Temporary (7)
- Theatres (4)
- Tourism (4)
- Transport (3)
- Universities / colleges (73)
- Visitor centres (7)
- Warehouses (5)
- Wellness (7)
- Wineries (5)
- Workplace (94)
Country
- Argentina (1)
- Australia (1690)
- China (3)
- Denmark (1)
- France (1)
- Indonesia (3)
- Italy (6)
- Japan (5)
- Kenya (1)
- Luxembourg (1)
- Malaysia (1)
- Netherlands (2)
- New Zealand (11)
- Portugal (1)
- Singapore (3)
- South Korea (1)
- Sweden (1)
- Thailand (3)
- United Arab Emirates (2)
- United Kingdom (4)
- United States (4)
- Vanuatu (1)
- Viet Nam (2)
Location
- Abu Dhabi (1)
- Adelaide (28)
- Albury (1)
- Alice Springs (1)
- Amsterdam (2)
- Auckland (7)
- Bali (2)
- Ballarat (8)
- Bangkok (1)
- Bangkok (2)
- Barwon Heads (1)
- Bendigo (4)
- Bowen (1)
- Bowen Mountain (1)
- Brisbane (163)
- Brooklyn (1)
- Bruny Island (6)
- Buenos Aires (1)
- Bunbury (1)
- Byron Bay (8)
- Cairns (7)
- Canberra (23)
- Central Coast (1)
- Christchurch (1)
- Coles Bay (2)
- Darwin (1)
- Dayboro (1)
- Daylesford (1)
- Diamond Beach (1)
- Discovery Coast (1)
- Dubai (1)
- Falls Creek (2)
- Fassifern Valley (1)
- Fremantle (8)
- Freycinet National Park (1)
- Geelong (5)
- Gippsland (1)
- Gisborne (1)
- Gold Coast (20)
- Guilderton (1)
- Gympie (1)
- Hepburn Springs (1)
- Hobart (40)
- Hunter Valley (2)
- Illawarra (1)
- Jakarta (1)
- Joondalup (1)
- Junee (1)
- Karratha (1)
- Karumba (1)
- Kununurra (1)
- Kyoto (1)
- Lake District National Park (1)
- Launceston (1)
- Lismore (1)
- London (2)
- Luxembourg City (1)
- Maitland (1)
- Malmö (1)
- Margaret River (3)
- Marion Bay (1)
- Marysville (1)
- Melbourne (442)
- Merimbula (2)
- Milan (4)
- Milano (1)
- Mildura (2)
- Minho (1)
- Mornington Peninsula (11)
- Muswellbrook (1)
- Nagambie (1)
- New York (2)
- Newcastle (5)
- Newman (1)
- Noosa (3)
- Noosaville (1)
- Northcliffe (1)
- Northland (1)
- Orange (1)
- Peregian Beach (1)
- Perth (61)
- Phegans Bay (1)
- Port Agusta (1)
- Port Douglas (1)
- Port Fairy (2)
- Queenstown (1)
- Romsey (1)
- Roseworthy (1)
- Shanghai (2)
- Singapore (2)
- Stradbroke Island (3)
- Sunshine Coast (3)
- Sunshine Coast Hinterland (4)
- Surf Coast (2)
- Sydney (386)
- Tokyo (2)
- Townsville (6)
- Wagga Wagga (2)
- Winton (2)
- Wollongong (2)
Year completed
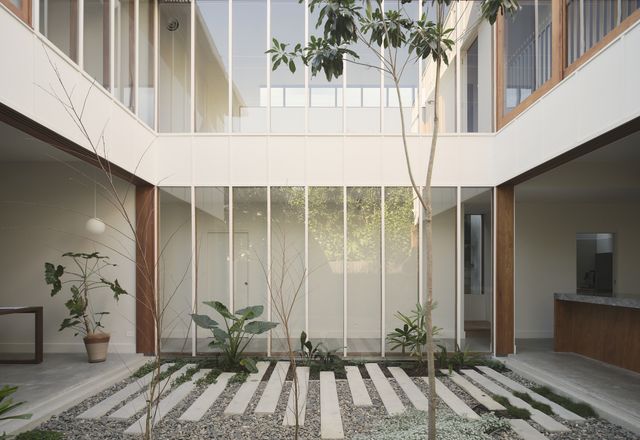
Double North House by Furminger
Fusing utility and craft, this Brisbane home adopts and adapts the qualities of the Queenslander, resulting in a tactile and participatory design that facilitates easy living in a subtropical climate.
Residential
Alba – Clovelly Beach House by Studio Plus Three
A robust but smooth brick shell, inspired by the sandblasted coastline, envelops this calm and composed Sydney beachside home for a family of surfers.
Residential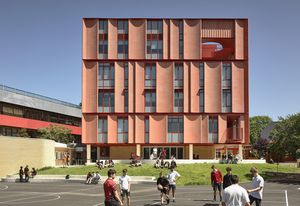
Mount Alexander College by Kosloff Architecture
On a site that has hosted many forms of education, a new vertical school structure in inner-Melbourne suburb Flemington complements a contemporary and non-traditional pedagogical approach yet remains adaptable to future change.
Education
Aru House by Curious Practice
A quietly radical approach threads delicate new layers into the familiar weatherboard cottage, amplifying perceptions of seasonal change and the specifics of place.
Residential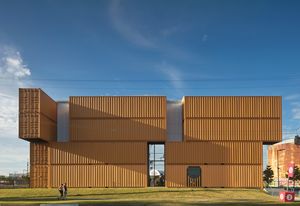
Flipside Circus’s Brisbane Circus Centre by Blok Modular
A relocatable, flexible structure made from shipping containers supports this country’s efforts toward a circular economy as well as the stripped back ethos of contemporary Australian circus.
Commercial
Dallwitz House by John Chappel
This fresh and functional house was one of a flurry of modernist beach houses built on South Australia’s Fleurieu Peninsula during the boom of the 1960s. It endures today not just as a nostalgic reminder of the optimism and vibrancy of the era, but also as a testament to the hedonism of slow and simple holidays at the beach.
Residential
Perri Cutten Manuka by Brahman Perera
A new retail space that conveys the sophisticated character of its 40-year-old brand.

Women of Troy by Liminal Spaces
A stage set designed to evoke the experience of women during war and compel audience reflection.

Hotel Vera by Pitch Architecture
A grand 19th century mansion in Ballarat Central with a storied past has been sensitively adapted into boutique accommodation.

Bayview Tree House by Woodward Architects
On Sydney’s Northern Beaches, a reimagined 1970s home reflects the architect and client’s mutual appreciation for Japanese design and the inherent beauty of natural materials.
Residential
Ma Saj by Studio Co and Co
A new massage parlour in Melbourne lulls clients into a relaxed state with its multi-sensory design.

Office Trio: Oroton, Holder East and Today Design
Office Trio: Oroton, Holder East and Today Design

Wedge Loft by Luis Gomez-Siu Design Studio
Chromatically controlled yet experientially rich, this apartment design adapts an unusual wedge-shaped plan and the drama of a double-height void to satisfy desires for both solitude and sociability.
Residential
Olive Tree House by Bastian Architecture
With its compact footprint and permeable plan, this new home in Newcastle aims to spark conversations about ways to live sustainably and consciously, in connection with community, nature and ourselves.
Residential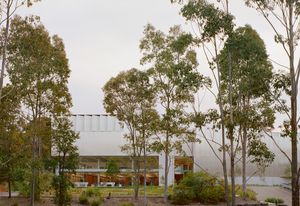
Powerhouse Castle Hill by Lahzimmo Architects
North-east of the Sydney CBD, a partnership between client, architect and builder has resulted in a starkly beautiful storage facility that welcomes the community and addresses the future of publicly funded museums.
Commercial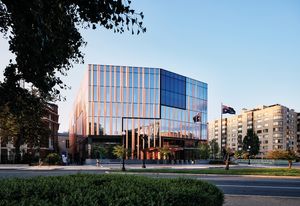
Australian Embassy in Washington, D.C. by Bates Smart
The design practice’s second embassy building in the United States retains the material tactility of the first, but it demonstrates a more sophisticated layering of space in line with the evolution of Australia’s architecture.
Interiors
Jan Juc House by Eldridge Anderson Architects
Evolving and refining the forms of our coastal towns’ once-ubiquitous housing stock, this new residence celebrates an enduring affection for the unassuming beach shack.
Residential
First House: George Murphy 01 by Baracco and Wright
This inventive solution to a client request for more living space – converting an existing garage into “a little house” – became the first in a series of incremental interventions to a suburban home. It was also the first collaborative residential project for Louise Wright and Mauro Baracco.
Residential
Melbourne Art Fair VIP Lounge by Oigåll Projects
Melbourne Art Fair VIP Lounge by Oigåll Projects

Dempsey Warehouse: A pioneering model for cooperative housing
Dempsey Warehouse was an experimental model for shared occupancy initiated in the 1970s by Col James – architect, activist and advocate for housing equity. Its latest evolution improves the building’s environmental performance, while honouring Col’s pioneering vision.
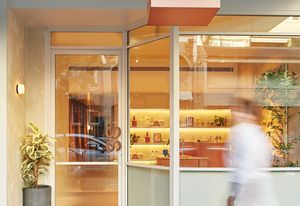
Sage Space by Strutt Studios
Strutt Studios reimagines dentist clinic aesthetics at Sage Space in Sydney.
Commercial, Interiors
Randwick House by Anthony Gill Architects
Understated yet delightful, this clever update employs “stealth density” to adjust and augment a Sydney semi to suit a growing family of five.
Residential
Six Chimney House by Vokes and Peters
A 1920s house in Perth is perceptively reprogrammed to suit contemporary occupation, in the process exploring how private domestic space can converse with the street and the suburb.
Residential
Five reimagined apartments
From a minimalist coastal penthouse to a nostalgic nod to the 70s, we round up altered apartments by architects who have embraced constraints to create something unique and beautiful.

Parramatta Aquatic Centre by Grimshaw with Andrew Burges Architects and McGregor Coxall
The sophisticated design for a public recreation hub on the edge of Sydney’s second CBD emphasises the contiguity of city and landscape, creating a sense of reciprocal spectacle.
Public / cultural
University of Queensland Cricket Club Maintenance Shed
Behind an apparently simple, low-budget yet beautiful building lies a rigorous design process that demonstrates the value of collaborative on-site engagement, fresh approaches to standard materials, and a flexible attitude to changing circumstances.

Vasse House by Joshua Duncan Architect
Western Australian architect Joshua Duncan’s approach to designing his own home stretched people’s imaginations, but it demonstrates what can be achieved on a modest budget and with utilitarian materials.

Up Down House by Brad Swartz Architects
The thorny but familiar challenges of the terrace house are met with skill and ingenuity in this updated Sydney home, demonstrating the value of clever design in dense urban contexts.
Residential
Molten Store by Steve Hunt Architect
Molten Store by Steve Hunt Architect is a lesson in not compromising on identity despite entering into new territory.
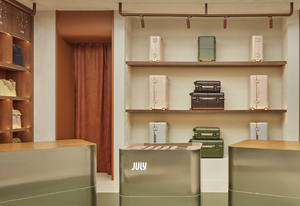
July QV by Ewert Leaf
This retail fitout by Ewert Leaf for a Melbourne-based travel goods specialist transports guests with rich, tactile elements that evoke memories of Antipodean holidays.
Commercial