Filters
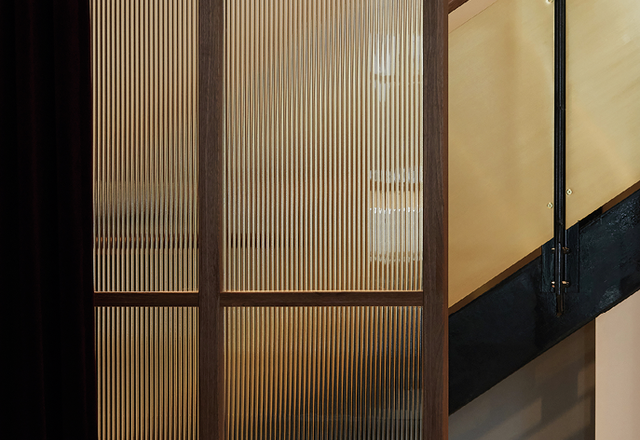
Lime Street Skin Clinic
In a nondescript commercial space in Sydney, Jason Byrne Design has balanced flair with finesse to create a skin clinic with a distinctive character.
Health
Circles of Hair by State of Kin
Bristling with vivacity and energy, this long-established salon in Subiaco, Western Australia has been given a refreshing makeover by State of Kin.
Health
Restorative effects: Surgical, Treatment and Rehabilitation Service (STARS)
The design of the Surgical, Treatment and Rehabilitation Service (STARS) by Hassell capitalizes on the benefits of greenery on health while laying down the framework for a successful future pedestrian precinct in inner-Brisbane.
Health, Landscape / urban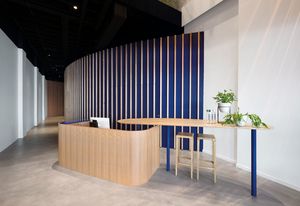
Body confident: Life Ready
In the Melbourne suburb of Camberwell, Russell and George has designed a physiotherapy studio that challenges the idea of cold medical spaces and aims to speed up the rehabilitation process through colour.
Health, Interiors
Ritual and relaxation: RNA Day Spa
In Brisbane, Cameron & Co has designed a day spa that not only reflects Queensland’s subtropical aesthetic and lifestyle, but also distils the rituals of pampering and relaxation.
Health, Interiors
Angle of repose: Bendigo Hospital
Suffused with a conscious connection to place and community, Bendigo’s new hospital designed by Silver Thomas Hanley and Bates Smart fosters a sense of repose with quiet confidence and civic gravitas.
Health
Domesticated commercial: North Lakes Veterinary Hospital
In its design of a veterinary hospital for a rapidly growing suburb north of Brisbane, Vokes and Peters has returned to basics, catering to staff, clients and animals with “precision and care.”
Health
Social healing: Sunshine Coast University Hospital
Underpinned by the ethos and architectural language of the Sunshine Coast, this new hospital by Architectus and HDR is a robust response to operational and climatic requirements.
Health
‘Undeniable colour’: Karratha Central Healthcare
Patient experience was of the highest priority in Coda Studio’s design for a new healthcare facility that services the remote township of Karratha, Western Australia.
Health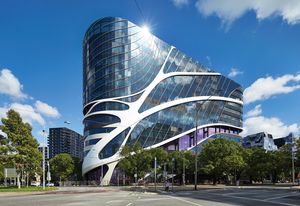
‘A dramatic and disruptive impact on the world’: Victorian Comprehensive Cancer Centre
The distinctive design of this eminent cancer centre in Melbourne, by Silver Thomas Hanley, DesignInc and McBride Charles Ryan, evokes optimism and inspires hope.
Health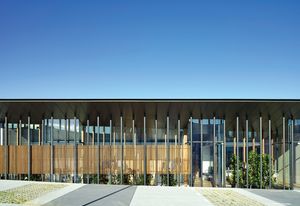
Civic vision: Ormuz Specialist Eye Clinic
Loucas Zahos Architects has orchestrated a calming and intimate sequence of spaces for a new eye clinic in Caloundra, South East Queensland.
Commercial, Health
Tropical humanism: UQ Oral Health Centre
Cox Rayner Architects employs an impressive level of craft and detail to deinstitutionalize The University of Queensland’s new oral health centre.
Education, Health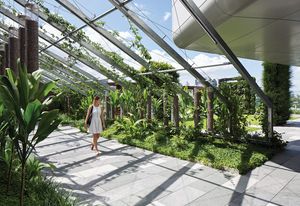
Lady Cilento Hospital landscapes
For Brisbane’s new Lady Cilento Children’s Hospital, Conrad Gargett created an impressive suite of rooftop gardens full of drama and novelty.
Health, Landscape / urban, Public / cultural
Urban vigour: Lady Cilento Children’s Hospital
Brisbane’s new children’s hospital by Conrad Gargett Lyons is a powerful work of city making.
Health, Landscape / urban, Public / cultural
Act for Kids Child and Family Centre of Excellence
In its provision of this facility for a Queensland children’s charity, M3 Architecture has delivered a stimulating and protective place of healing that draws on the legacy of James Birrell.
Education, Health
Botanical remedy: Fiona Stanley Hospital landscapes
Perth’s new hospital provides many well-crafted landscapes that service the needs and moods of patients and visitors alike.
Health, Landscape / urban, Public / cultural
Natural healing: Fiona Stanley Hospital
The Fiona Stanley Hospital employs evidence-based design principles to make tangible contributions to patients’ wellbeing.
Health, Landscape / urban, Public / cultural
The Doherty Institute
University of Melbourne’s new medical research facility by Grimshaw and Billard Leece Partnership.
Education, Health
Dayboro Veterinary Surgery
A Queensland veterinary clinic by Owen and Vokes and Peters responds to the rural vernacular.
Education, Health
The SAHMRI: Performance driven
SAHMRI by Woods Bagot is transforming the city of Adelaide with sustainable design.
Commercial, Health, Public / cultural
The Kinghorn Cancer Centre
BVN Donovan Hill benchmarks the emerging building typology of translational research centres.
Health, Interiors, Public / cultural
Translational Research Institute
The collaborative research laboratory by Wilson Architects and Donovan Hill.
Health, Interiors, Public / cultural
Foundation Housing and Women’s Health, Perth
A diverse public project in Perth combines domestic and institutional qualities.
Commercial, Health, Public / cultural, Residential
Royal Children’s Hospital landscape
References to natural environments create calm and inspiring places within this new Melbourne hospital.
Health, Interiors
Cochlear headquarters, interiors by Geyer
With interiors by Geyer, the Cochlear headquarters in Sydney is a fitting building for an innovative Australian organization.
Health, Interiors
Brain and Mind Research Institute
Glass walls provide a transparency in the laboratories and consulting rooms of BVN’s new facility at the University of Sydney.
Education, Health
Monash Uni’s medical teaching facilities
Bates Smart’s highly complex interior is flexible and appealing.
Education, Health, Interiors
O’Brien Centre
A complex functional brief on a difficult corner site adjacent to the heritage St Vincent’s Hospital.
Health, Interiors
Lowy Cancer Research Centre
Lahz Nimmo Architects in association with Wilson Architects brings the academic and the clinical together for the most recent addition to UNSW.
Education, Health