Filters
Category
Type
- Adaptive re-use (1)
- Alts and adds (1)
- Amenities (1)
- Bridges (1)
- Community (1)
- Conservation (2)
- Culture / arts (4)
- Hotels / accommodation (2)
- Infrastructure (1)
- New houses (7)
- Outdoor / gardens (4)
- Parks (2)
- Public / civic (2)
- Public domain (1)
- Refurbishment (1)
- Restaurants (1)
- Retail (2)
- Universities / colleges (2)
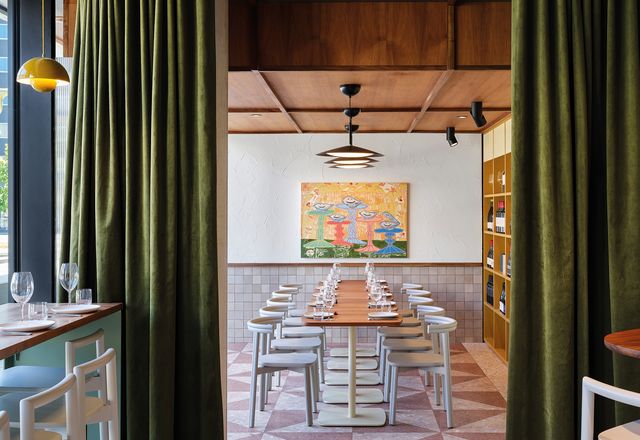
Such and Such by My My My Architecture
In the civic heart of Canberra, a new restaurant adapts to changing times of day and functional requirements with a dynamic design by My My My Architecture.
Hospitality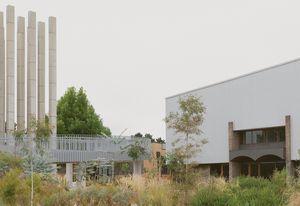
Dairy Road Masterplan
On a site east of Canberra and adjacent to wetlands, a collaborative team whose process inverts the “master” plan paradigm is gradually designing a diverse neighbourhood in a restored landscape.
Commercial, Landscape / urban, Public / cultural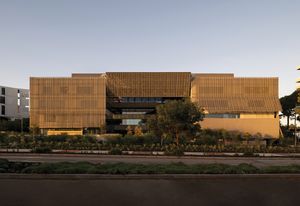
School of Design and the Built Environment, Curtin University
Based on biophilic design principles and reflecting the changing nature of education, a new building at the heart of Curtin’s innovation precinct has grown from the architect’s deep understanding of the school’s culture and ethos.
Education
Living pavilions: Jacka Crescent Townhouses
Drawing on Canberra’s legacy of Brutalist architecture, three distinctive townhouses navigate a sloping site with a collection of living pavilions that hinge around secluded courtyard gardens.
Residential
An empathetic act: For Our Country
At the Australian War Memorial in Canberra, an unconventional monument eschews reference to particular people or events in order to incorporate broader meanings, from the ancient past and into the future.
Public / cultural
Architectural balancing act: Kambri at ANU
The Australian National University (ANU)’s Kambri precinct feels like part of the city – an urban ensemble in which there is coherence in built form, but where buildings have individual identities.
Education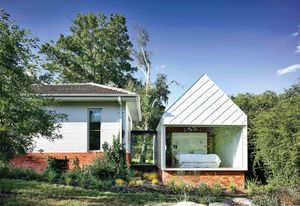
Sun catcher: Empire House
Two subtle yet sophisticated pavilions designed by Austin Maynard Architects, delicately stitched to a modest Canberra cottage, honour the interwar character of the home, while connecting it with the outdoors.
Residential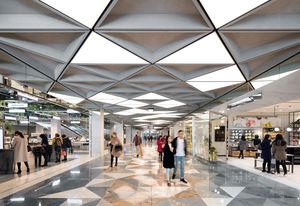
Material culture: Canberra Centre
London-based architecture firm Universal Design Studio with Mather Architecture has restored and redeveloped the historic Canberra Centre into a sophisticated urban retail precinct.
Commercial, Interiors
Revisited: Evans House by Enrico Taglietti and Associates
This early 1970s structure holds a commanding presence on its sloped site, demonstrating skilful choreography of the experience of arrival and considered layering of horizontal and vertical planes.
Residential
Moth to a flame: Little National Hotel
Taking inspiration from a protected moth, Redgen Mathieson’s design for Little National Hotel is a new concept that brings the idea of affordable luxury to Canberra’s hotel market.
Interiors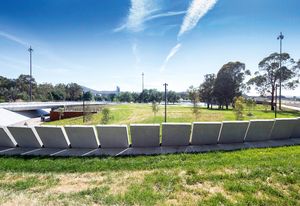
Come to pass: Bowen Place Crossing
A “refreshingly minimalist” design by Lahz Nimmo Architects with Spackman Mossop Michaels offers safe passage for pedestrians and cyclists under Canberra’s Kings Avenue Bridge.
Landscape / urban
Hotel Hotel
Hotel Hotel in Canberra is the work of more than fifty creatives. Remarkably, it transcends the sum of its parts.
Hospitality, Interiors
The National Arboretum, Canberra
An ambitious scheme that transformed a fire-ravaged site into a project for the research and display of trees.
Landscape / urban
Frankel House (1970) revisited
Roy Grounds’ highly crafted Canberra house for Sir Otto and Lady Margaret Frankel.
Residential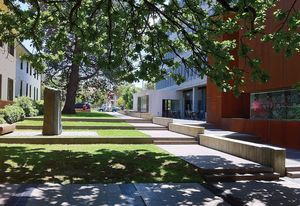
New Acton Precinct
Canberra’s New Acton Precinct incorporates art, retail, hospitality facilities and apartment complexes.
Landscape / urban, Residential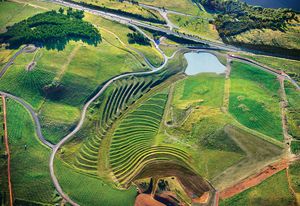
The National Arboretum Canberra
A grand dream realized by Taylor Cullity Lethlean with Tonkin Zulaikha Greer Architects.
Landscape / urban
Extending the National Gallery of Australia
In Canberra’s centenary year, we revisit AA’s review of the NGA extension by PTW.
Public / cultural
Paterson House (1970) revisited
A Canberra house by Milan-born architect Enrico Taglietti.
Residential
H House
Nino Bellantonio, AiL Studio and Joanna Nelson Architect enhance the social character of a 1950s Canberra courtyard home.
Residential
Burbury Hotel
KRM’s new black-and-white Burbury Hotel in Canberra is grown-up and gimmick-free.
Hospitality, Interiors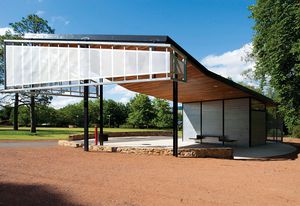
In the round
An amenities block in Canberra’s parliamentary triangle by Townsend and Associates Architects stands alone.
Public / cultural
Nishi display suite
DesignOffice’s display suite for the Nishi development in New Acton, Canberra, is a study in funky urban living.
Interiors
A Forrest Clearing
An art deco home in Canberra, extended by Collins Caddaye Architects.
Residential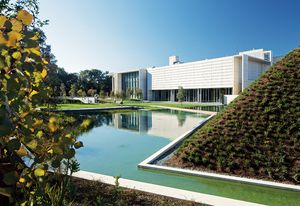
NGA Australian Garden
McGregor Coxall’s Australian Garden at the National Gallery of Australia is a complex and controversial project.
Landscape / urban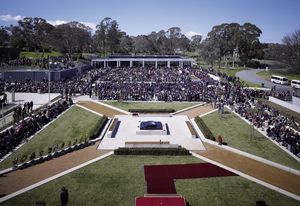
Australian War Memorial
A valuable and historic national project is treated with solemnity and respect while embracing context and symbolism.
Landscape / urban, Public / cultural
Cater House (1965) revisited
A Russell Jack expression of Sydney Regional style in Canberra.
Residential
Canberra’s Finnish Embassy
Stephen Frith reviews Canberra’s Finnish Embassy, by Hirvonen-Huttunen and MGT Architects.
Public / cultural