Filters
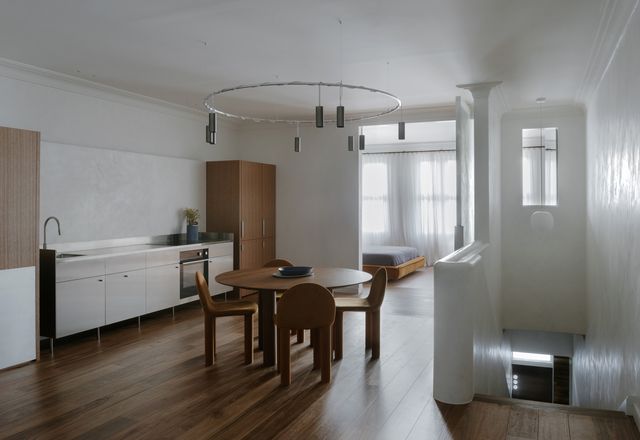
The Bercin 001 by Retallack Thompson Architects
A collaboration between Retallack Thompson and MIK Studio, 001 is the first suite at Newtown’s boutique hotel. The Bercin.
Interiors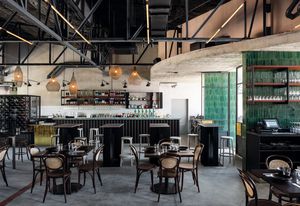
Shrewd poeticism: Warders Hotel and Emily Taylor
Matthew Crawford Architects has re-imagined a historic row of cottages with significant cultural heritage as a boutique hotel and restaurant–bar.
Hospitality
Suspended in time and space: Aman Kyoto
Kerry Hill Architects offers a finely detailed and thoughtful interpretation of traditional Japanese architecture in its latest hotel for Aman.
Commercial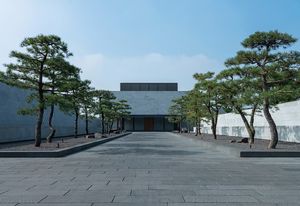
History with modern luxury: Amanyangyun Shanghai
In its expansive yet judiciously ordered design for a hotel near Shanghai, this Perth- and Singapore-based practice demonstrates its experience in Asia and its ability to integrate ancient and new.
Hospitality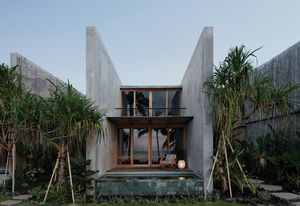
‘Necessary and motivating’: The Tiing
On the north coast of Bali, a new hotel responds intuitively to its local context, with accommodation carefully angled to reflect the balance of Balinese life between the mountains and the sea.
Hospitality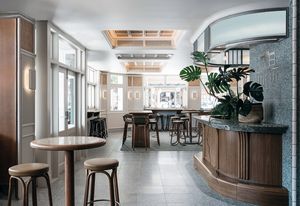
A public service: Rose Bay Hotel
Tasked with overhauling an iconic 1929 pub in Sydney, Richards Stanisich has combined rich textures and materials with a historical narrative to create an authentic pub experience.
Hospitality, Interiors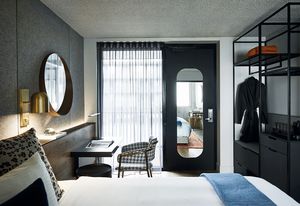
Populuxe pageantry: Zagame’s House
Melbourne design firm Lukas Partners Interior Architecture combines bold colour, dramatic artworks and curvaceous geometries in the interiors for this new ninety-seven-room boutique hotel in Carlton.
Hospitality, Interiors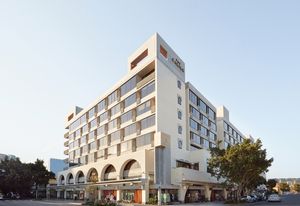
Urbane luxury: The Calile Hotel
A new hotel in Brisbane’s Fortitude Valley is evocative of luxury tropical resorts yet also carefully assimilates into the emerging urban character of the James Street precinct.
Hospitality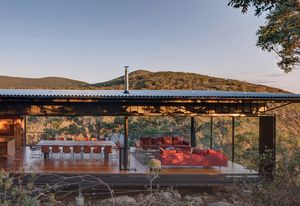
A strong sense of place: Three Capes Track Lodges
Part of an evolving tradition of place-sensitive architecture in the Tasmanian wilderness, these walking lodges sit back in the landscape and let the spectacular scenery take precedence.
Hospitality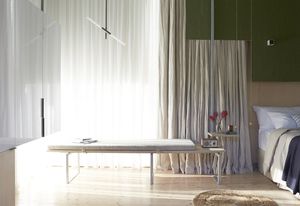
Luxury in restraint: Drift House
Melbourne architecture firm Multiplicity has revisited a boutique hotel they designed in the Victorian coastal town of Port Fairy and added a suite of new spaces that redefine what luxury means.
Hospitality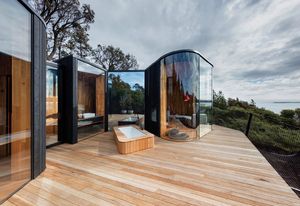
Coastal cubbies: Freycinet Lodge Coastal Pavilions
On the east coast of Tasmania, Liminal Architecture has designed a series of sensitive and masterfully crafted accommodation pods that amplify the experience of the distinctive landscape of Freycinet National Park.
Hospitality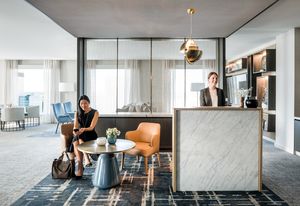
Sophistication incarnate: Intercontinental Perth City Centre
Perth’s new Intercontinental hotel, designed by Woods Bagot and Chada, is the second reincarnation of a 1970s office block and proof that the finer things get better with age.
Hospitality, Interiors
Architectural vintage: Mitchelton Winery Hotel
In country Victoria, Hecker Guthrie has created a fifty-eight-room hotel on a winery estate with a rich architectural pedigree.
Hospitality, Interiors
No place like home: Paramount House Hotel
Located in the former headquarters of Paramount Picture Studios in Surry Hills, Sydney, this hotel designed by Breathe Architecture explores the narrative between place and home.
Hospitality, Interiors
Melburnian ambience: Four Points by Sheraton
In Melbourne’s Docklands, DKO Architecture has designed an understated and elegant hotel that delivers an experience for guests that feels at one with the real world just outside its doors.
Interiors
Idiosyncratic luxury: Brae Guest Houses
In country Victoria, Six Degrees Architects has created six guest suites that reflect Brae restaurant’s passion for local character and flavour.
Interiors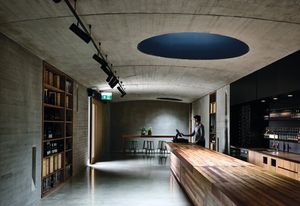
Spatial negative: Tarrawarra Estate Cellar Door
At Tarrawarra Estate in the Yarra Valley, Kerstin Thompson Architects uses a “spatial negative” as a delicate counterpoint to the two architectural structures this cellar door sits between – one by Graeme Gunn, the other by Allan Powell.
Interiors
Sensational and sybaritic: Jackalope
Drawing from mythological and alchemic themes, Carr has curated a sybaritic hotel experience, defined by elemental and evocative materials that celebrate the regional qualities of Victoria’s Mornington Peninsula.
Hospitality
Campfire gathering: Elements of Byron
On a beachfront site at Byron Bay, Shane Thompson Architects has created a multifarious resort complex comprised of neutrally toned cabins and a striking main building with double curved roof forms.
Hospitality
A fine pairing: 131 Russell Street and 478 George Street
Two new towers by Candalepas Associates, the hotel QT Melbourne on Russell Street and the AHL Headquarters on George Street in Sydney, complement the existing fabric of the city with compositional finesse.
Commercial, Hospitality
On guard: ROOM by Antony Gormley
Renowned sculptor Antony Gormley has created an intriguing new piece of public art for the city of London that is also a very secluded place to lay one’s head.
Interiors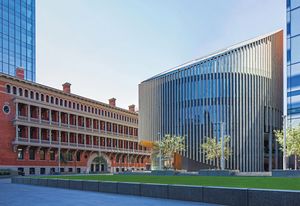
Civic pride: Cathedral Square
Kerry Hill Architects has led a collaborative redevelopment of the historic heart of Perth since 2009, complementing the existing heritage fabric with architectural insertions at an urban scale.
Hospitality, Public / cultural
Moth to a flame: Little National Hotel
Taking inspiration from a protected moth, Redgen Mathieson’s design for Little National Hotel is a new concept that brings the idea of affordable luxury to Canberra’s hotel market.
Interiors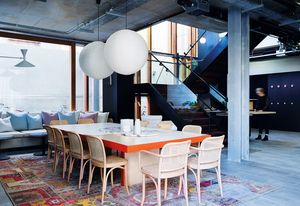
Urban paradise: Alex Hotel
Driven by the concept of “hotel as home,” Arent&Pyke and Spaceagency have paid special attention to domestic-like details in the design for a new hotel in Perth.
Hospitality, Interiors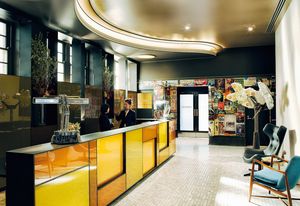
From a golden era: The Old Clare Hotel
Designed by Tonkin Zulaikha Greer, Sydney’s newest boutique hotel revitalizes Chippendale’s Kensington Street precinct while paying homage to the site’s history with beer and brewing.
Interiors
Sense of magic: Aman Tokyo
Kerry Hill Architects offers a sensitive interpretation of traditional Japanese architecture in this delightfully dramatic and welcoming hotel.
Hospitality
Water born: Pumphouse Point
Set in World Heritage wilderness in Tasmania, this former hydro-electric pump station is now known as Pumphouse Point, a boutique hotel designed by Cumulus Studio.
Interiors
Hotel Hotel
Hotel Hotel in Canberra is the work of more than fifty creatives. Remarkably, it transcends the sum of its parts.
Hospitality, Interiors
Parkroyal on Pickering
WOHA’s manifesto of “breathing architecture” is realized in a Singapore hotel with its own ecosystem.
Commercial, Hospitality, Interiors
In the round: Prahran Hotel
Techne Architects transforms a tired corner pub into a lively hub with a hint of voyeurism.
Hospitality, Interiors