Filters
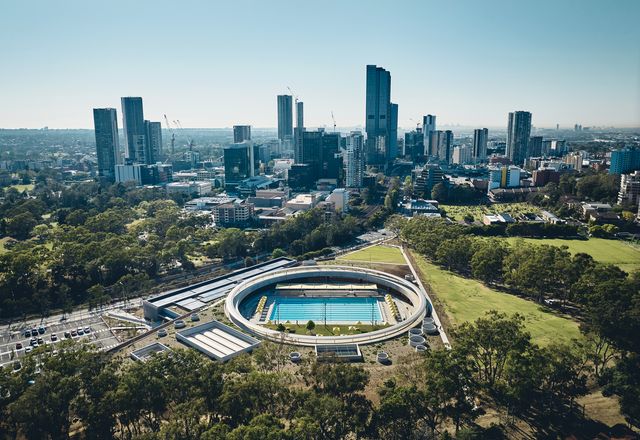
Parramatta Aquatic Centre by Grimshaw with Andrew Burges Architects and McGregor Coxall
The sophisticated design for a public recreation hub on the edge of Sydney’s second CBD emphasises the contiguity of city and landscape, creating a sense of reciprocal spectacle.
Public / cultural
George Street Plaza by Adjaye Associates with Daniel Boyd
In Sydney’s CBD, a small, collaborative project makes a significant contribution to the city’s public spaces, encouraging us to consider multiple perspectives and our own place in the universe.
Public / cultural
Riverside Green by Hassell
Ostensibly a simple sequence of spaces, Riverside Green is a skilfully designed facility in Brisbane’s South Bank Parklands that is adaptable enough to allow the public to curate its own urban experience.
Public / cultural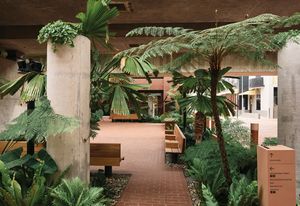
Tactical urbanism: Fish Lane
A neglected post-industrial area of central Brisbane is transformed into a vibrant arts precinct through a collaborative private delivery model with a nuanced approach at both the strategic and the fine-grain scale.
Commercial, Landscape / urban, Public / cultural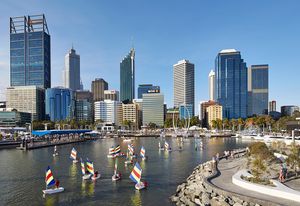
The unfinished business of Perth’s Elizabeth Quay
In Perth, the Elizabeth Quay precinct has proven popular but its success depends on “unfinished business.”
Landscape / urban, Public / cultural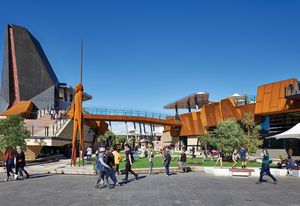
‘Genuinely inclusive’: Yagan Square
The collaborative design for Yagan Square in the heart of Perth returns the site to its origins as a people’s meeting place and links previously disconnected parts of the city.
Landscape / urban, Public / cultural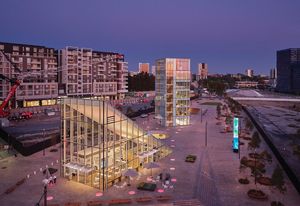
A diorama in a messy city: Green Square Library and Plaza
In the evolving urban precinct of Sydney’s Green Square, the unconventional organization of a library and its plaza – designed by Studio Hollenstein in association with Stewart Architecture – is driven by an urban approach that loosens the division between inside and outside.
Landscape / urban, Public / cultural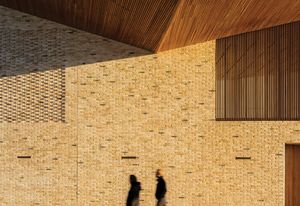
Ebbs and flows: Maitland Riverlink
Chrofi with McGregor Coxall’s revival of the city centre of Maitland, New South Wales, is a sublime lesson in addition and subtraction. Chrofi’s gateway building is a delicate aperture in the otherwise solid streetscape, forging a strong connection between city and river.
Landscape / urban, Public / cultural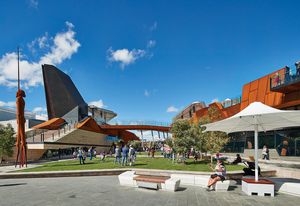
Everyday civic: Yagan Square
At Perth’s new urban square, Yagan Square, flexibility and history provide a platform for engaging with changing notions of national identity, Reconciliation and civic life.
Landscape / urban, Public / cultural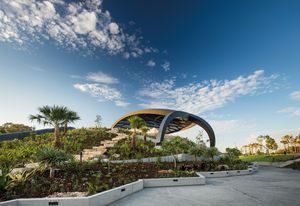
Voronoi verve: Home of the Arts Outdoor Stage
The Gold Coast’s new outdoor stage cleverly melds landscape and architecture to provide a flexible, functional and surprising space for future gatherings.
Landscape / urban
Setting the stage: New Academic Street
A collaboration between five architectural practices, RMIT University’s New Academic Street revels in diversity as a series of “theatrical stage sets” reinvigorates utilitarian buildings and reconnects them to their urban setting.
Education, Landscape / urban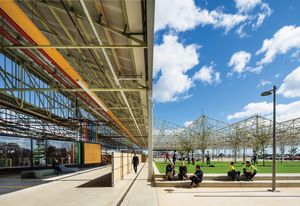
Canopy of industry: Tonsley Main Assembly Building Redevelopment
A former car assembly building redeveloped by Tridente Architects and Woods Bagot plays a central role in the ongoing development of the sixty-one-hectare precinct of Tonsley.
Landscape / urban, Public / cultural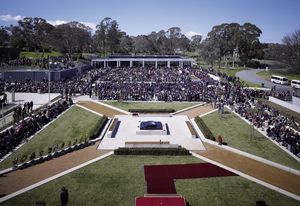
Australian War Memorial
A valuable and historic national project is treated with solemnity and respect while embracing context and symbolism.
Landscape / urban, Public / cultural