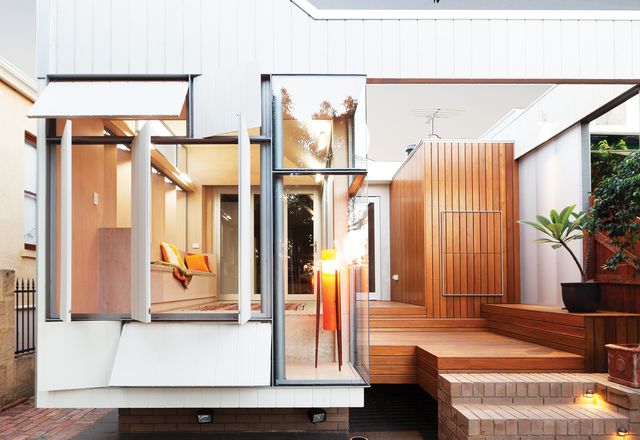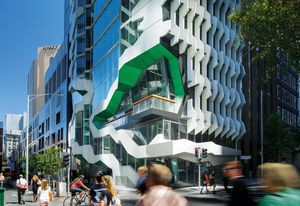Filters

First House: Bellevue Terrace Alterations and Additions by Philip Stejskal Architecture
Completed in 2013, this diminutive yet delightful addition to a Fremantle cottage launched Philip Stejskal Architecture from “relative obscurity” to the national stage, and continues today as the practice’s quiet ambassador.
Residential
First House: Southern Highlands House
For Andrew Benn, the invitation to design a one-room addition – not much larger than a garden shed – was the launching pad for his fledgling practice. Here, he reflects on the legacy of that first commission.
Residential
First House: Main Ridge Farmhouse
Designed while he was living in London, Justin Noxon’s first house was for his brother and sister-in-law as stage one of a masterplan for Main Ridge Dairy. Now, fourteen years later, Justin reflects on this project and the lessons it taught him.
Residential
Into the fold: Jule House
Jule House by Claire Humphreys and Kevin O’Brien Architects delicately references a family’s past while offering a setting for contemporary living.
Residential
Down memory lane: Bower House
Behind a double-storey Victorian terrace lurks a uniquely geometric extension, by Andrew Simpson Architects, based on an abstraction of the owners’ memories of their previous homes together.
Residential
A Loos-ian labyrinth: House McBeath
Tribe Studio channels the spirit of Adolf Loos’ Raumplan obsessions in creating this small terrace alteration and addition in Sydney.
Residential
A shed in the pasture: Boonah House
This new shed-like house by Shaun Lockyer Architects sets up the perfect frame for an undeniably spectacular view of the Main Range National Park.
Residential
Old, new, borrowed, blue: Stray House
This beautifully crafted renovation to a single-fronted Victorian terrace is the result of a close collaboration between the architect and the owner-builder.
Residential
Carving a view: Winscombe Extension
Preston Lane Architects extend a Tasmanian house, taking advantage of open-plan living and a new connection to the backyard.
Residential
Green at heart: Garden House
A lush green courtyard is the focus of this new Sydney home by Pearse Architects, with almost every room connected to the central planted outdoor space.
Residential
Spirit of generosity: Birchgrove House
A Sydney terrace has been sensitively updated into a variety of spatial experiences.
Residential
Richard and Elizabeth Tudor Centre for Contemporary Learning
McIntyre Partnership’s expressive learning centre at Trinity Grammar in Melbourne serves as a chronicle of the architecture of Peter McIntyre.
Education
Greening up: Martin House
BG Architecture artfully unifies a Californian bungalow with its lush suburban garden through the skilful manipulation of sightlines.
Residential
Ideas exchange: CHE Proximity
Designed by Bates Smart, this new Melbourne workplace for creative agency CHE Proximity is textured and personable, encouraging staff to interact and share ideas.
Interiors
Picture perfect: Blue House
A retreat by Neeson Murcutt Architects that is in picturesque harmony with its coastal bushland setting.
Residential
Better together: The Commons
An apartment building takes a communal approach to bring liveable, affordable housing back to the inner suburbs.
Residential
Ebb and flow: Bellevue Terrace
Interlocking spaces connect house and garden in this addition to an 1890s Fremantle home by Philip Stejskal Architecture.
Residential
Polished gem: Jewel House
Karen Abernethy Architects transforms a Victorian terrace into a light-filled suite for two.
Residential
Sleight unseen: Sorrento house
The architect’s hand is imperceptible in this reworking of a twenty-year-old beach house.
Residential
The lantern, the brick and the courtyard: Three Parts House
A renovation and extension to a 1950s clinker brick house by Architects EAT.
Residential
Enlightened learning: William Macmahon Ball Theatre
Designed by Architectus, this lecture theatre at the University of Melbourne has the exquisite quality of natural light.
Interiors
Under the dome: La Trobe Chancellery
DesignInc’s refurbishment of La Trobe University’s chancellery features a dramatic boardroom beneath the building’s original dome.
Interiors
Ground swell: Cabin Two
A cottage addition by Maddison Architects takes its cues from the topography of the site.
Residential
When “little becomes big”: 41X
The Melbourne home of the Australian Institute of Architects speaks of the integral role of the architecture profession in the future of Australia’s cities.
Commercial
Range rover: Desert House
Dunn and Hillam Architects has made an architectural virtue of climatic constraint at this new house in the desert.

Blackwood Street Bunker
Dubbed ‘The Bunker,’ this shared workplace gives new purpose to a building “only an architect could love.”
Interiors
Banking biodiversity: The Australian Plantbank Garden
A new plant conservation laboratory presents an infrastructure that is critical to the task of banking Australia’s diverse flora.
Landscape / urban, Public / cultural
Left Over Space House
Architects Casey and Rebekah Vallance have devotedly turned a parcel of discarded land into a poetic response to suburban infill.
Residential
Tiny beauty: Southern Highlands House
An elegant and sophisticated living pavilion in the Southern Highlands of New South Wales by Benn and Penna Architecture.
Residential
Australian PlantBank
BVN Donovan Hill gives architectural voice to a botanical ark in Mount Annan, New South Wales.
Landscape / urban, Public / cultural