Tag: Adaptive re-use
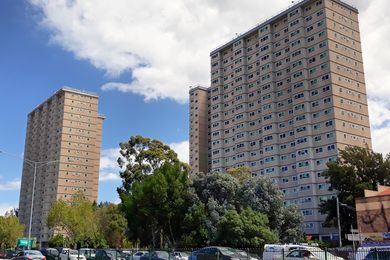
Victoria to replace 44 high-rise public housing towers
The Victorian government has announced a plan to demolish and redevelop 44 high-rise public housing towers in what would be Australia’s biggest urban renewal project.
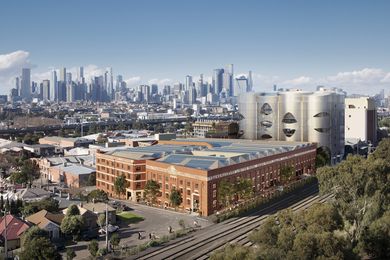
Construction begins on 1.57-hectare carbon-neutral precinct in Melbourne
Construction has begun on the transformation of a historic wool shed site in Kensington in Melbourne’s inner north west.
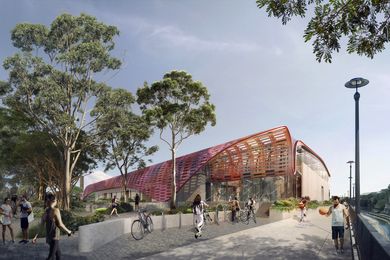
Plans lodged for Sydney recreation centre in a warehouse
Collins and Turner has finalized designs for the transformation of an industrial warehouse in Alexandria into a recreation centre with four indoor multipurpose courts.
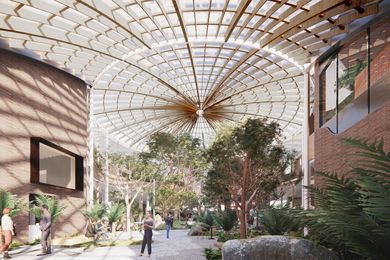
Hobart’s Forestry dome to be reborn as university building
The iconic domed former headquarters of Forestry Tasmania in Hobart is set to be transformed into a learning spaces for the University of Tasmania.
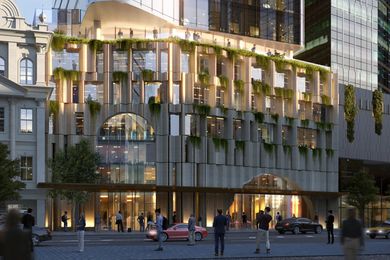
‘Sculpted’ Brisbane tower to be created from 70s shell
Fender Katsalidis has designed a 24-storey tower for the north-east fringe of Brisbane’s Golden Triangle precinct.
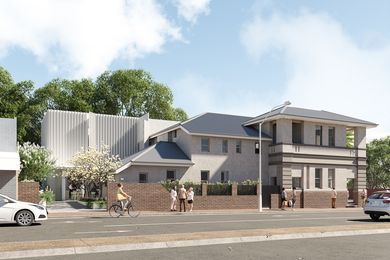
Former regional ambulance station to be resurrected as vibrant civic hub
A fire-ravaged former ambulance station could soon be transformed into a culture and arts centre in the central west New South Wales town of Forbes.
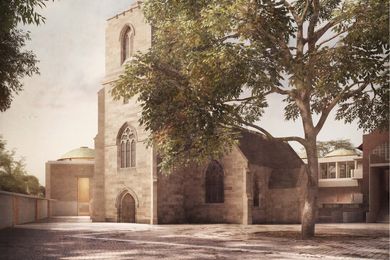
Candalepas redevelop significant Blacket church
Candalepas Associates is leading the design for restoration and redevelopment of a heritage-listed church designed by Edmund Blacket in 1848.
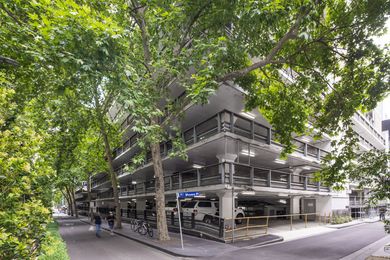
Peter McIntyre designed car park to be transformed into a ‘cultural destination’
A 1960s car park in central Melbourne designed by Peter McIntyre will be host to program of MPavilion events in January 2021.
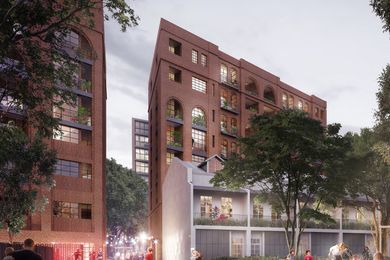
Social housing complex inspired by woolstores and terraces
A Johnson Pilton Walker-designed scheme for social housing complex in Sydney’s Glebe is inspired by historic brick woolstore buildings and rendered terrace houses.
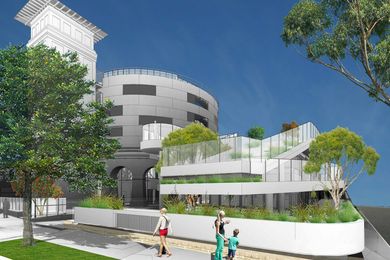
Heritage water reservoir to become childcare centre
The state heritage listed Drummoyne Reservoir will be transformed into a childcare centre under a proposal designed by Milton Architects.
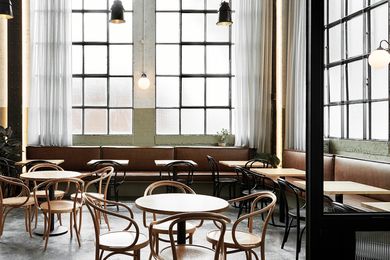
A deceptively simple cafe: Gathered
Designed by Ewert Leaf, this pared-back and striking cafe in Melbourne’s Footscray belies a host of logistical and functional solutions to manage its portside setting.
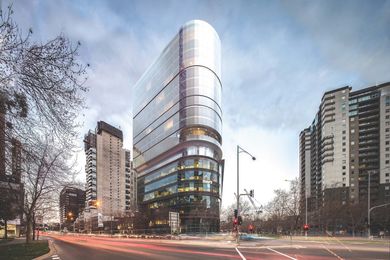
Tallest timber adaptive reuse building set to open
Bates Smart used CLT to create a 10 storey addition to an existing building that would have only supported an additional six storeys.
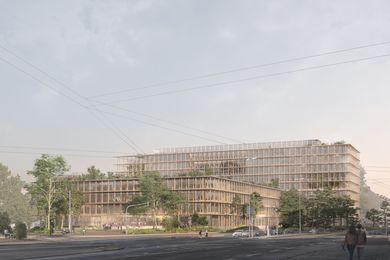
Derelict brutalist office reimagined as modern church campus
Carmody Groarke won a competition to design the new campus in Nuremberg, Bavaria.
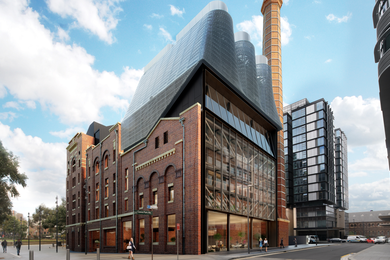
New additions to Tzannes’s Irving Street Brewery
The next stage in Tzannes’s award-winning Irving Street Brewery project will comprise new commercial and retail spaces.
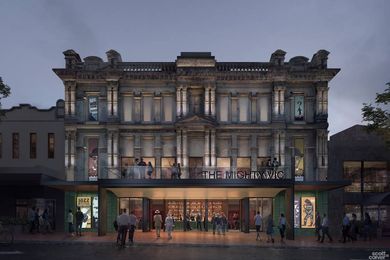
NSW’s oldest theatre set for transformation
After decades of neglect, one of the oldest theatres buildings in Australia will be reborn as a live performance venue.
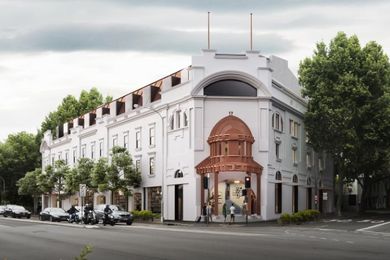
Tonkin Zulaikha Greer designs adaptation of Sydney cinema and nightclub
A vacant bar, cinema and nightclub on Sydney’s Oxford Street would become a multipurpose building containing both entertainment venues and a purpose-built medical facility under a new proposal.
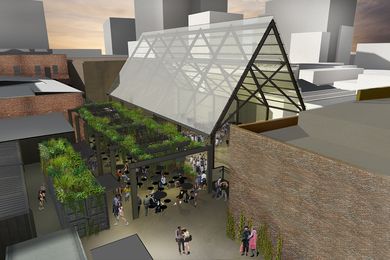
Fender Katsalidis continues string of MONA projects with adaptive re-use of historic Hobart theatre
Preliminary designs by Fender Katsalidis have been revealed for the redevelopment of a part of central Hobart that includes the historic Odeon Theatre as a new “cultural precinct.”
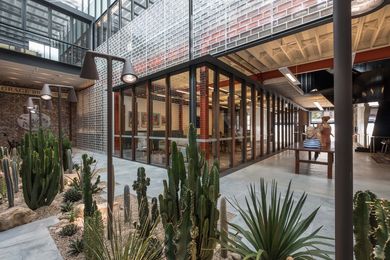
Through the looking glass: 75 Myrtle Street
In Sydney’s Chippendale, Tonkin Zulaikha Greer has transformed a two-storey former glass factory into purpose-built offices that take cues from their early-twentieth-century past.
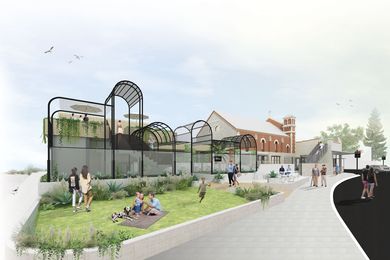
Historic former Fremantle synagogue to become hospitality venue
Perth-based Arcadia Design Studio has reimagined a historic former synagogue in Fremantle into a cluster of bars and restaurants.
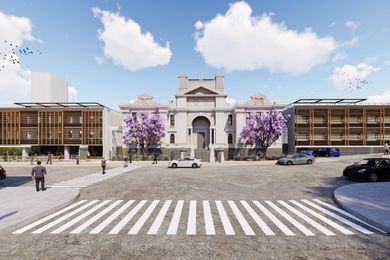
Former Newcastle courthouse to become Japanese university campus
The heritage-listed former Newcastle courthouse will be transformed into a English language school for Japanese exchange students.









