Tag: Commercial
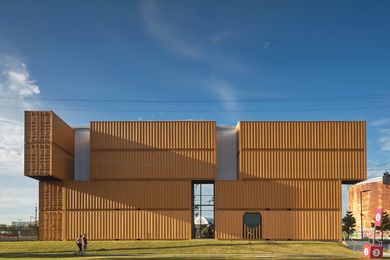
Flipside Circus’s Brisbane Circus Centre by Blok Modular
A relocatable, flexible structure made from shipping containers supports this country’s efforts toward a circular economy as well as the stripped back ethos of contemporary Australian circus.
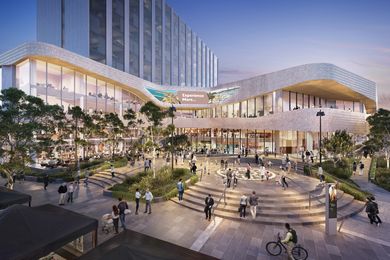
Early works begin on centrepiece of Geelong City Deal
The Victorian government has announced that early works on Nyaal Banyul Geelong Convention and Event Centre have begun.
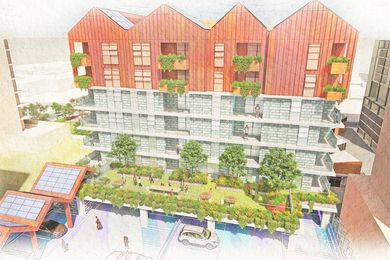
A 12-storey building inspired by industrial history proposed in Adelaide
Renewal SA has released initial plans for a new 12-storey mixed-use building in Bowden, Adelaide, with designs by ARM Architecture.
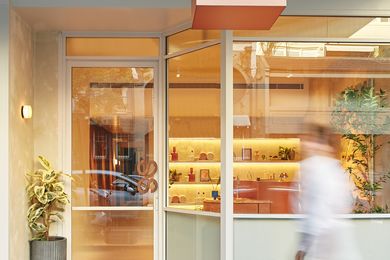
Sage Space by Strutt Studios
Strutt Studios reimagines dentist clinic aesthetics at Sage Space in Sydney.
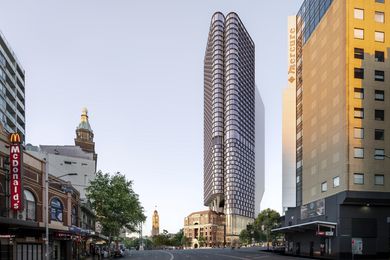
‘Pill-shaped’ tower above historical postal building approved in Sydney
A state significant development application proposing that a 45-storey, mixed use tower be established in the central Sydney has been approved.
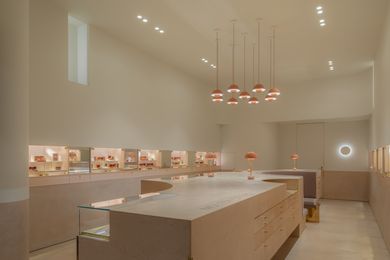
Molten Store by Steve Hunt Architect
Molten Store by Steve Hunt Architect is a lesson in not compromising on identity despite entering into new territory.
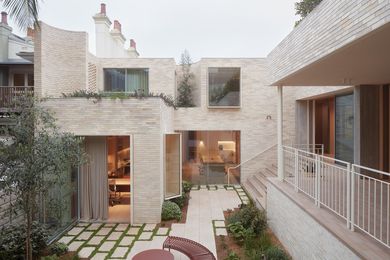
Goodhope by Those Architects
A reliance on first principles and a nuanced understanding of the site enabled Those Architects to transform two buildings into a conjoined space to host diverse creative practices.
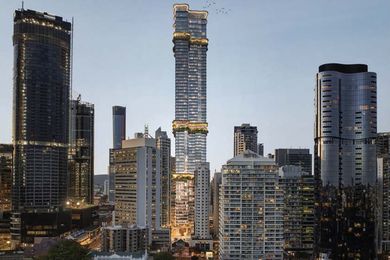
Nature-inspired tower proposed in Brisbane’s CBD
The establishment of a 71-storey, mixed-use building has been proposed in Brisbane’s CBD, following the filing of a development application with Brisbane City Council.
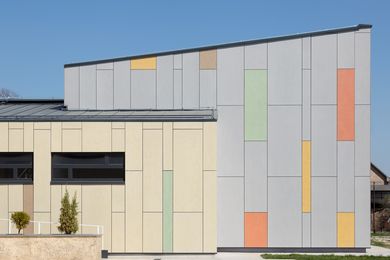
HVG Facades launches new fibre cement product
HVG Facades has released a new high-density fibre cement product called Vetérro.
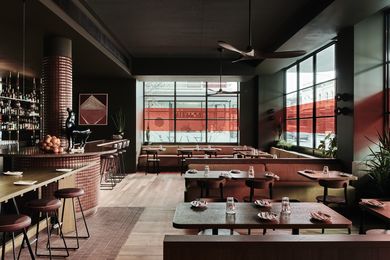
Studio Amaro by Bergman and Co.
A newly opened Italian venue in Melbourne’s Windsor radiates a friendly and cosy ambience, as well as conjures feelings of nostalgia.
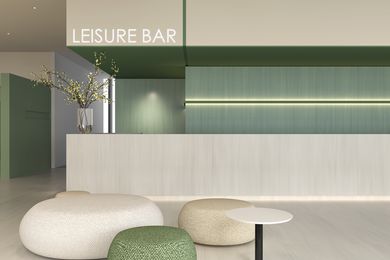
Kaolin Tiles and Taubmans announce tile collaboration
Kaolin Tiles and Taubmans have launched a collaborative collection, featuring eight large-format porcelain tiles in four different colour schemes.
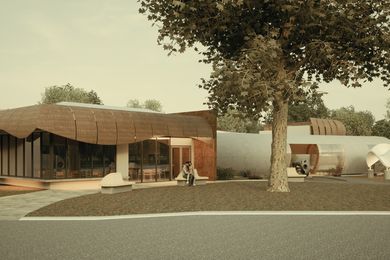
Victoria’s Swan Hill Regional Art Gallery to be redeveloped
Swan Hill Rural City Council has announced the redevelopment of the Swan Hill Regional Art Gallery will soon begin.
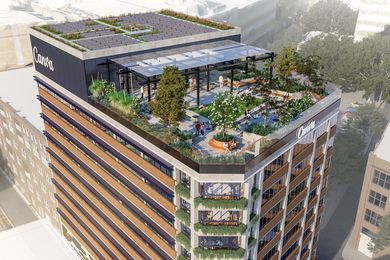
‘Tired’ Sydney office building set for rejuvenation
Cox Architecture has designed the refurbishment of a 1970s office building that will become the new Sydney headquarters of technology company Canva.
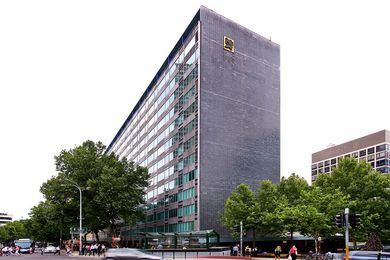
North Sydney MLC building protected with state heritage listing, again
The New South Wales government has revealed it will reinstate the North Sydney MLC building on the state heritage register after years of back and forth deliberations.
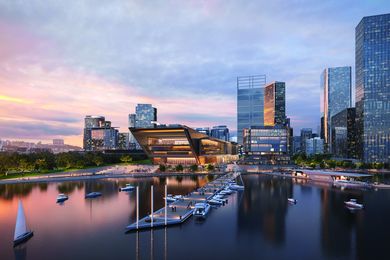
Plans to redevelop Perth Convention and Exhibition Centre revealed
New plans for a waterfront precinct in Perth’s CBD have been unveiled, including a proposal to revitalize the Perth Convention and Exhibition Centre.
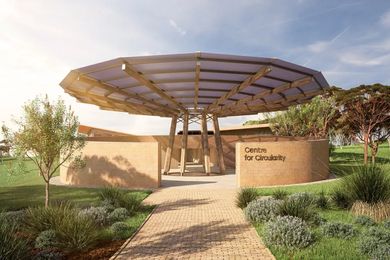
Plans for Australia’s first ‘circularity centre’ revealed for regional NSW
Plans for the construction of Australia’s first circularity centre have been released with Bega, New South Wales set to become the home of circular innovation.
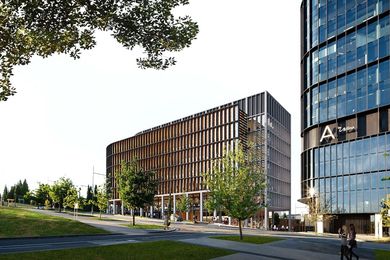
Bates Smart designs new addition to Canberra’s Constitution Place
The ACT government has announced a new six-storey office complex will be built adjacent to the existing Constitution Place in the centre of Canberra.
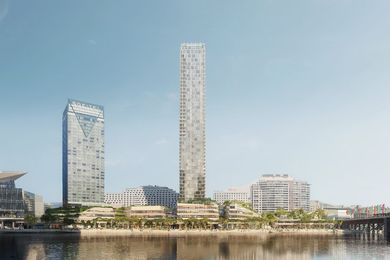
Harbourside public domain designs released
The New South Wales government has released a design for the public outdoor areas of the Harbourside Shopping Centre redevelopment in Tumbalong/Darling Harbour.
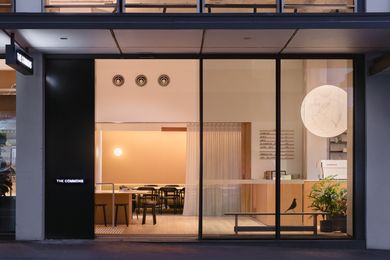
The Commons, Surry Hills by Design Office
The Commons, Surry Hills by Design Office is a co-working space that encourages connection while fostering creativity.
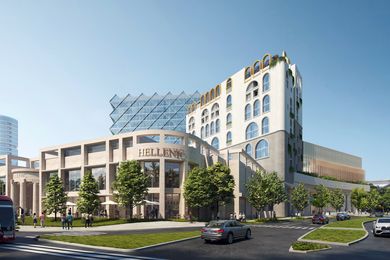
Canberra Greek club set for mega redevelopment
The $146 million redevelopment of the Hellenic Club of Canberra has been approved by the ACT’s Environment, Planning and Sustainable Development Directorate.









