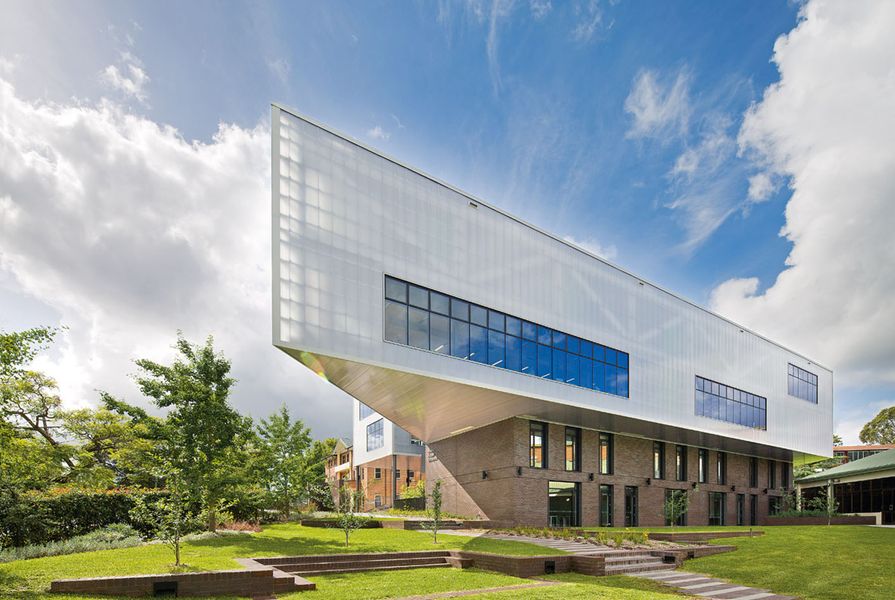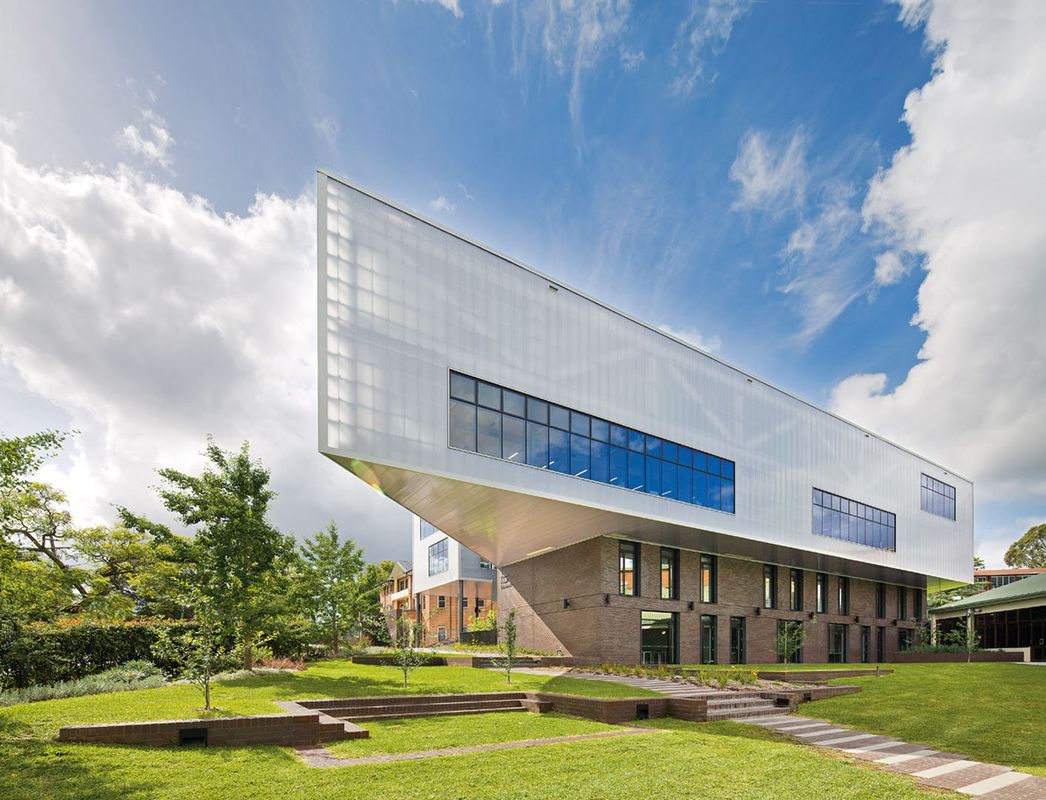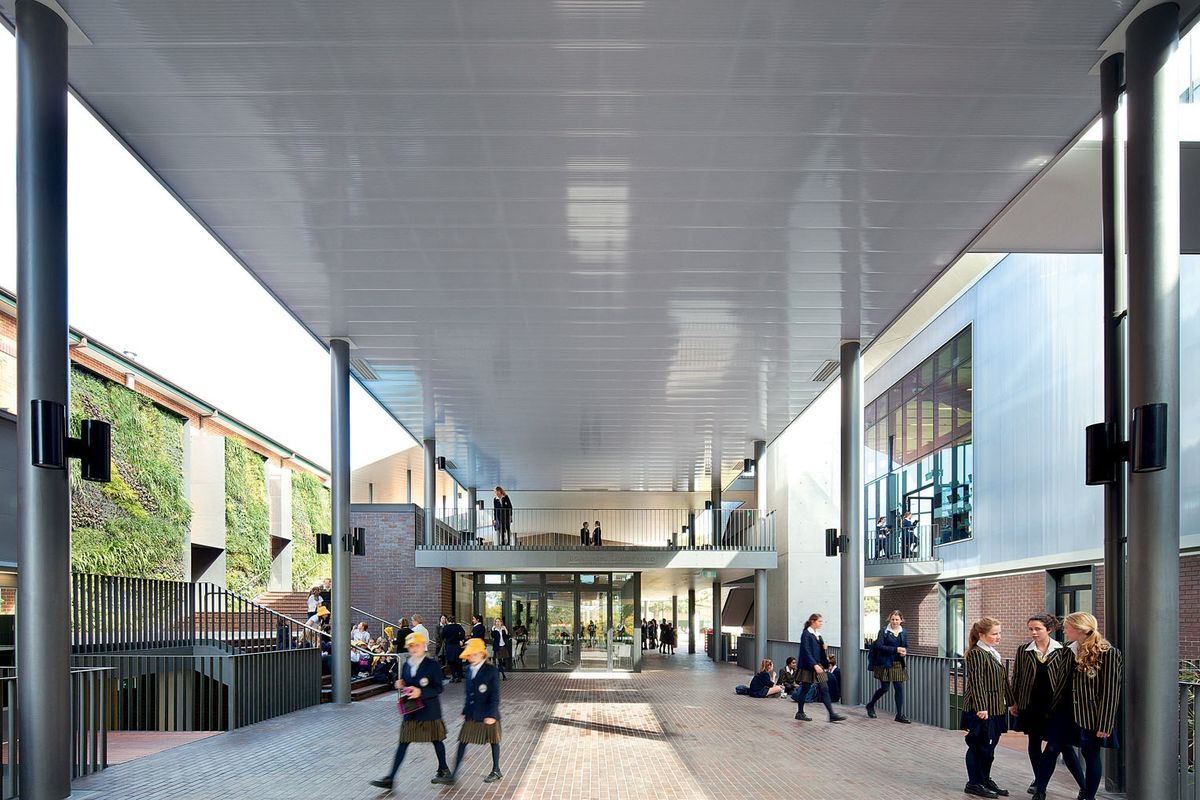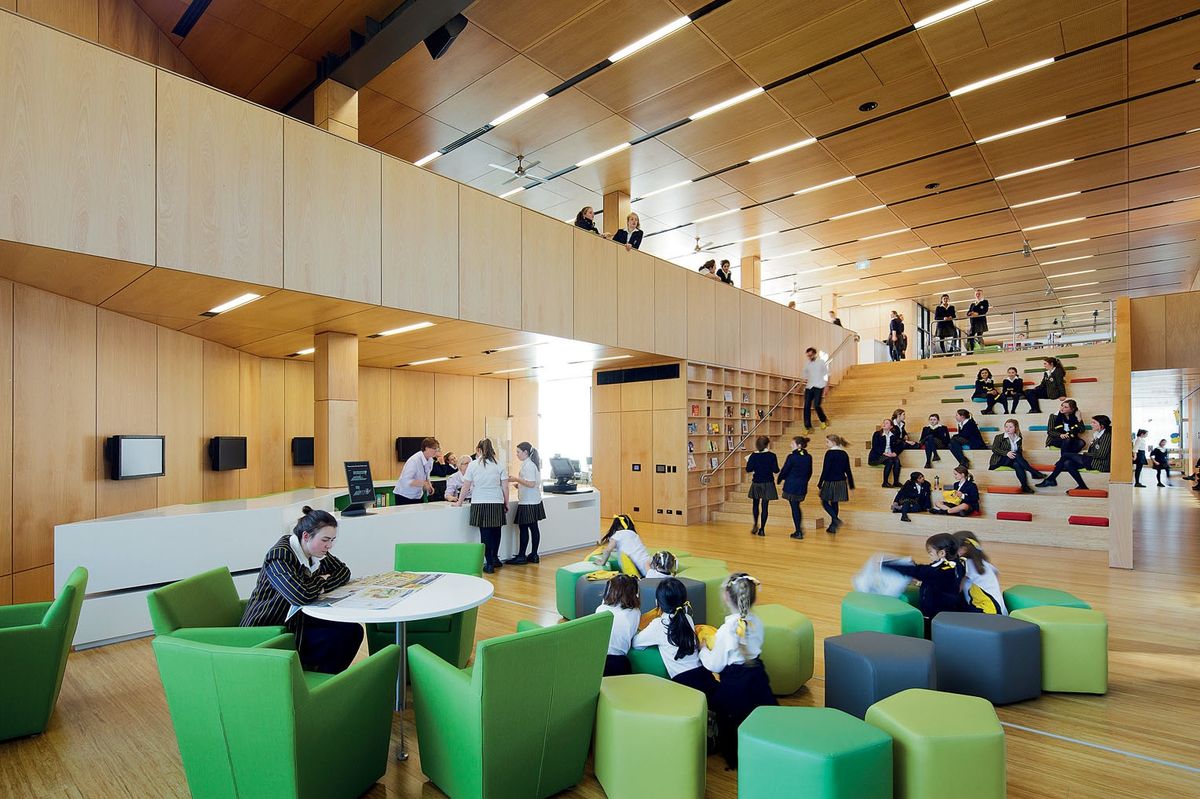Jury citation
The Mabel Fidler Building on Sydney’s North Shore is a transformational building that provides insight into the twenty-first-century school. Importantly, the new building provides Ravenswood School for Girls with a new front door and also functions as the central hub and heart of the school.
Dramatic cantilevers were created by raising the library onto the upper level, thus providing a number of covered spaces below for shelter and informal learning. In the entry courtyard that sits at the centre of the project there is a new cafe that opens out to views of the adjacent oval in one direction and inwards to views of the bridges that link the administration, junior and senior libraries, offering a blur of movement as staff and students move around the buildings.
The ground level has brick walls that pick up on the masonry materials used in the existing campus, while the upper levels are on a steel frame with a translucent cladding. Together with the significant cantilever, this steel-clad upper level gives the appearance of hovering over the base. At the oval end of the building a large canopy roof floats over a large verandah that opens off the courtyard atrium and allows the building to be read from the Pacific Highway across the oval.
Read a review of Ravenswood School for Girls from Architecture Australia.
Credits
- Project
- Ravenswood School for Girls
- Architect
- BVN Donovan Hill
Australia
- Project Team
- Bill Dowzer, Brian Clohessy, Knut Menden, Fiona Young, Catherine Downie, Cornelia Renner, Joe Fiumedinisi, Olivia Giangrasso, Barry Dineen
- BCA consultant
- Davis Langdon
Brisbane, Qld, 4006, Australia
- Consultants
-
Acoustic engineer
Wilkinson Murray
Construction Cockram Construction
DDA Funktion — MakingLifeFit
ESD Cundall Australia
Fire engineer Arup
Fire protection services Umow Lai
Mechanical, electrical and hydraulic consultant Umow Lai
Project manager Sandrick
Quantity surveyor WT Partnership
Structural, civil & facade engineer Taylor Thomson Whitting (TTW)
- Site Details
-
Location
North Shore,
Sydney,
NSW,
Australia
- Project Details
-
Status
Built
Category Education, Public / cultural
Type Schools
Source

Award
Published online: 2 Nov 2012
Words:
National Architecture Awards Jury 2012
Images:
John Gollings
Issue
Architecture Australia, November 2012



















