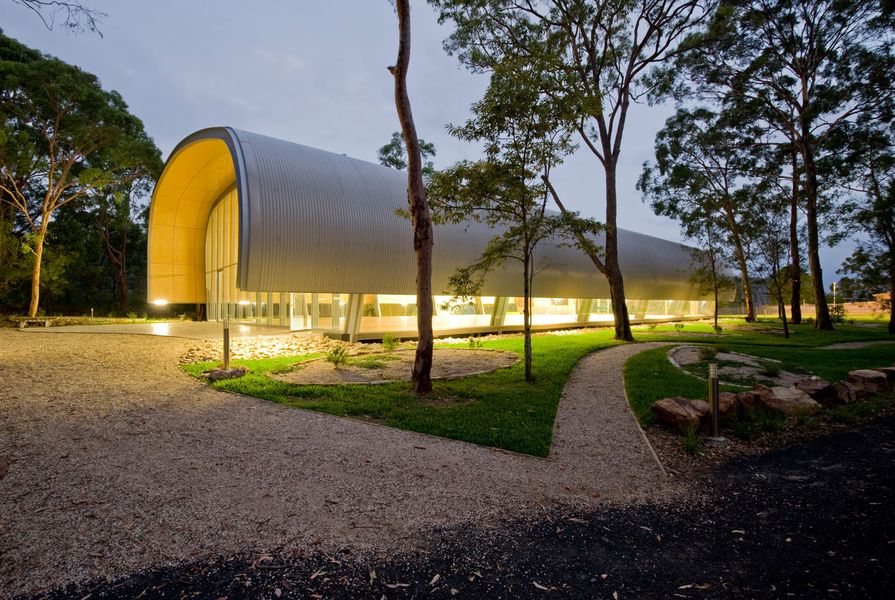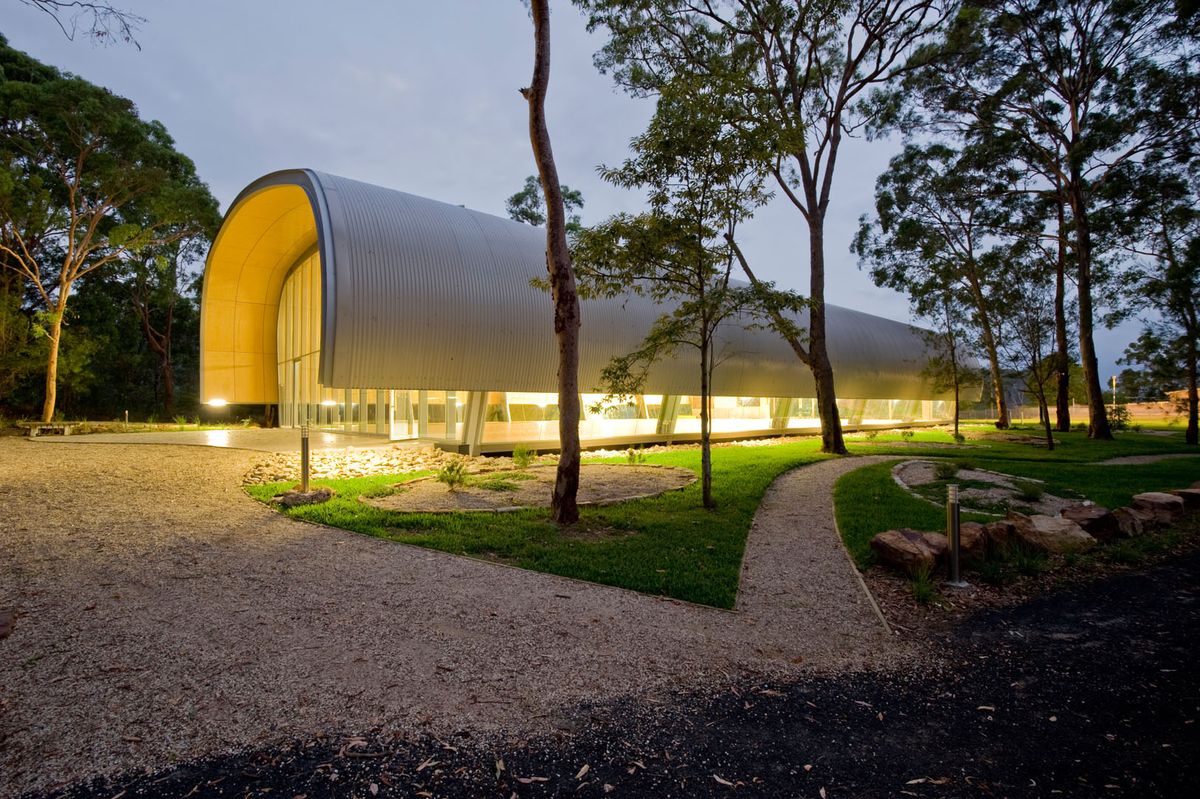Jury citation
Located on the Hawkesbury River’s Milson Island, this sports stadium has been designed to cater for a children’s residential camp. The building is nestled into the bushland that lines the edge of an existing oval, and is sympathetic to its context. With a design founded on thermodynamic analysis, the large asymmetrical curved roof form sits gently above the ground line. Low-lying windows run the length of the stadium, allowing for intimately scaled transparency through to the landscape beyond. The building frames the existing campfire place and provides a lantern and focus back to the dense bushland.
Designed with a consideration of the limitations associated with transporting structural components to the island, the expressed steel structure elegantly provides the framework by which the curved roof forms a canopy for occupation. The corrugated curved roof has negated the need for gutters, providing low-level run-off to the edges of the building into a rock garden. This in turn provides a cooling chamber, allowing for natural ventilation to be drawn up into the interior of the building.
As the speckled shadows of the landscape camouflage the building’s facade, this building celebrates the scale of its inhabitants and the focus of the island: to be one with the landscape.
Credits
- Project
- Milson Island Indoor Sports Stadium
- Design director
- Michael Heenan
- Project director
- John Whittingham
- Architect
- Allen Jack + Cottier Architects
Chippendale, Sydney, NSW, Australia
- Project Team
- John Gunnell, Jennifer Gehbauer
- Consultants
-
Acoustic consultant
Day Design
Builder Inten Constructions
Bushfire, Fauna and Flora Travers Bushfire and Ecology
Electrical consultant Haron Robson
Environmental consultant Cundall Australia
Hydraulic consultant Steve Paul and Partners Brisbane
Landscape consultant Environmental Partnership
Project manager Sydney Olympic Park Authority
Structural consultant Taylor Thomson Whitting (TTW)
- Site Details
-
Location
Milson Island,
Brooklyn,
NSW,
Australia
Site type Rural
- Project Details
-
Status
Built
Category Public / cultural
Type Sport
- Client
-
Client name
Sport and Recreation New South Wales
Website dsr.nsw.gov.au
Source

Award
Published online: 2 Nov 2012
Words:
National Architecture Awards Jury 2012
Images:
Nic Bailey
Issue
Architecture Australia, November 2012


















