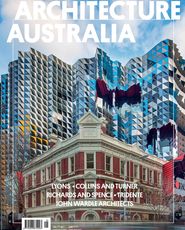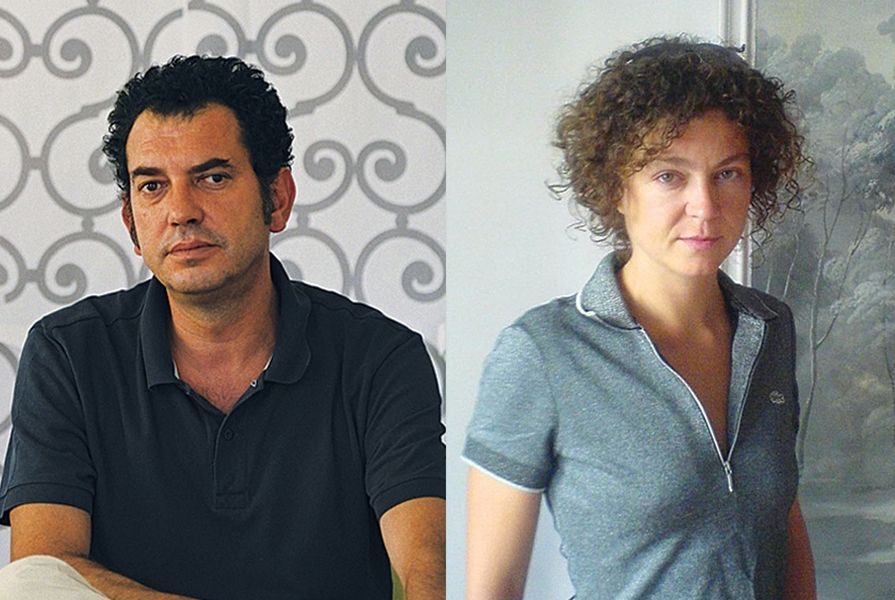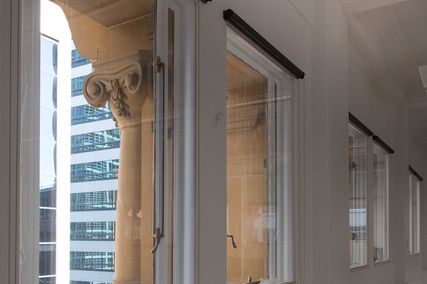Rachel Hurst: Iñaki, I first came to your work through your book on the houses of modernity, The Good Life, which I liked so much I used it as the basis for a studio. Then I started looking into your work and was a bit horrified, because I’d assumed you were an academic, and completely missed how prolific you have been in your built work. I’ve had to do a lot of homework. So my first question is about the role of writing. How is it that your books achieve such a sense of philosophical insight knitted with pragmatic rigour and content?
Iñaki Ábalos: A great definition [laughs]. Writing is important; it’s a way to understand. And teaching is an important part. Both oblige you to establish a discipline. But you have to have something to say to your students (or readers) that has an impact on their methods and their ways of thinking. I aim to use this complexity, this kind of rigour you mention; that comes from the obligation you establish with yourself when you begin teaching.
I have basically written three books: The Good Life, Tower and Office and Atlas Pintoresco.1 But they are in reality one big work on the influence of modernism through three key points: culture, techniques and technology, and nature. So we’re very ambitious, but it has been growing very slowly. We’re giving classes, preparing very bad classes – the first time I saw these students in classes, you could see it in their eyes, they were horrified by the lack of rigour! All these books belong to my academic activity. You begin exploring something you’re interested in and you feel around to see if it’s a fertile or dry field, and then you continue, and in four or five years there is enough stuff to really begin.
RH: How do you work? That sounds like a blunt question, but you’ve been principal in a number of incarnations of firms, and I’m interested in how you two now work as a practice, as partners in business and in life. It seems to be a phenomenon in architecture more than other professions.
Renata Sentkiewicz: We are not so much a classic couple. A lot of familial/architectural partnerships just grow up together from the beginning. We may have parallel beginnings – Iñaki’s was a longer one – before we got together, so there are some natural differences, because of the age difference or levels of experience and so forth.
… Yet, differences completely disappear at the moment of creation, when we sit down at the table and start to draw and think and talk about things. If you are also partners in your personal life, it’s really a continual process …
RH: A conversation?
RS: Yes, we fancy a conversation. A conversation with a pencil!
RH: That reminds me of one of your “15 Notes and 5 Annotations” – you said that you haven’t “found a better creative transactional means than hand-drawn notations: doodles.”2 Would you like to expand on that?
IA: It’s something in between everything. You put a sketch on the table, and everybody sees something different and can project interesting things. Then you make another doodle, and in the moment the conversation is really constructed. We don’t need to speak too much, we immediately react, and both of us are able to recognize the thing we’re working with. Renata always says, “Give me a couple of days,” and constructs a more geometrical version, a model or drawing or whatever. But we try still not to overcook it, to allow it to grow and to transform itself into something more interesting.
RH: That keeping things raw is a nice insight into some of the work you’ve done, which looks to hybridize across disciplines and systems, yet comes out with this clarity and lack of ambiguity. Particularly looking at your early work with infrastructure projects, which Cedric Price described as not cathedrals to recycling, but having evolved in the manner of the cathedral. On one hand, there is a quest to mix things up and on the other you talk about intense simplicity. Could you comment on those two tendencies?
IA: I like these words a lot! There is a lot of over-designed stuff all over the world. Architecture is not about designing every single corner or every single detail. Our pragmatism is basically in systems, and understanding that they speak by themselves; which kind of rules you have to develop architecturally. It’s a way of maintaining clarity. I don’t know why everybody is so involved in detailing every single thing; it’s a nightmare! So this idea of simplicity is key.
RH: Your book Tower and Office: From Modernist Theory to Contemporary Practice is certainly seminal in the way it meshes the analysis of the skyscraper as two sorts of systems – rational and cultural. Is this an approach that you continue in your forthcoming book Verticalscapes?
RS: Verticalscapes is about multi-layer systems: what they are, the permutations of them, what kind of rules, what kind of processes we could use as architects to work with such complex systems, like thermodynamics, with our tools, which are not as complex as engineers’, but which exist and could give us important direction with regard to design decisions.
RH: You use the term “entropy” as part of this investigation, which implies a sense of decay or disorder. That’s a pretty scary concept for many architects, who like to pull it all together in a singular thing. What do you mean by that?
IA: The model is not classically about entropy. It’s about the basic systems that control the universe, human life, animal life, the cosmos. The best thing about the model is that it’s the most complex science with the most simple principles. That allows you to disseminate across disciplines: you can work with the same principles as a landscaper, as an architect, as an environmentalist. For us, this is a way to have a vocabulary that can amplify our ability to speak with other professionals.
It’s about exploring an alternative theory of multi-layered constructions, instead of exploring purely in an architectonic way; understanding that a mix of activities can produce different balances of energy, and can produce a kind of interior economy of construction. This is important in a city that is becoming more dense, and more focused on the typology of the skyscraper and mixed use.
RH: The latest work seems to be looking towards a redemption of the skyscraper; an evolution away from its corporate and private functions to something more responsive to contemporary civic amenity.
IA: Absolutely. You see these photographs of so many contemporary cities – super dense, super homogenous. You can’t distinguish if the skyscrapers are apartments or whatever. To introduce a quality of life into this context is something that you cannot do just making a one-floor thing, like some nineteenth-century stylistic mission. You have to address the idea that verticality is constructing other ways of understanding activities, public space, even landscape.
RH: And this is done harnessing emerging technologies, but prioritizing some aesthetic or formal skill as an architect?
IA: Absolutely. We talk with our students about producing monsters, just to liberate them from their preconceptions. And these monsters become incredibly interesting. I always say to them every new idea, before becoming a beautiful building, has to pass through many degrees of ugliness.
RH: That gives me a perspective on what generates the formal qualities in your work, which is remarkably diverse in terms of scale and purpose – it includes everything from quite abstracted one-off houses or galleries to the “grubby” bits of architecture. Is this a deliberate strategy, or expedience?
RS: Sometimes you jump and you make a small-scale project but in reality you’re testing a bigger scale, making a formal investigation …
IA: I think every architect I admired was able to deal with different scales and produce incredible content; it’s the vision in everything. We all pretend to have a huge variety, but we have to recognize that at the end of the day you have five, six, seven ideas and you reproduce them and recombine them.
RH: What are your five or six ideas?
IA: We have been assisting in the idea of vertical construction. Whatever you want to research about the contemporary city, you have to deal with high density and the typologies and evolution of the skyscraper. One hundred and fifty years – it’s so young; it’s like a child! So that’s one idea, and the other is exactly the opposite: to work on interiors, to really focus on one square metre around your body; [to focus on] how it is constructed, and exactly how your body reacts.
1 Iñaki Ábalos, The Good Life: A Guided Visit to the Houses of Modernity, (Barcelona: Editorial Gustavo Gili, 2001); Iñaki Ábalos and Juan Herreros, Tower and Office: From Modernist Theory to Contemporary Practice, (Cambridge, Mass.: MIT Press, 2003); Iñaki Ábalos, Atlas Pintoresco Volume 1: el observatorio; Volume 2: los viages, (Barcelona: Editorial Gustavo Gili, 2006 and 2008).
2 Iñaki Ábalos and Renata Sentkiewicz, “15 notes and 5 annotations” in Iñaki Ábalos, Philip Ursprung, Florencia Manteca, Renata Sentkiewicz and Enrique Walker, 2G N56 (Barcelona: Editorial Gustavo Gili, 2010), 138.
Iñaki Ábalos and Renata Sentkiewicz were guest speakers at the 2012 National Architecture Conference. More coverage of the conference here.
Source

People
Published online: 21 Nov 2012
Words:
Rachel Hurst
Issue
Architecture Australia, September 2012
















