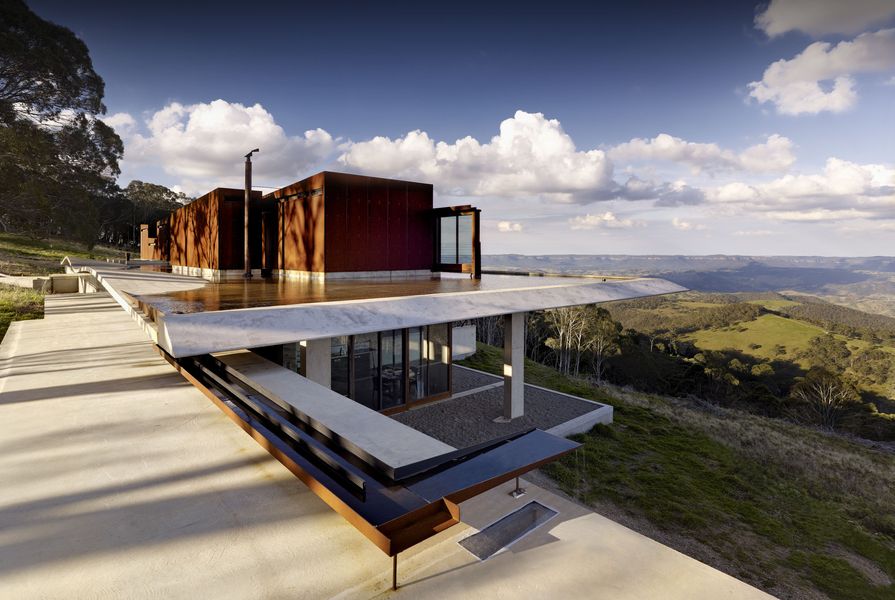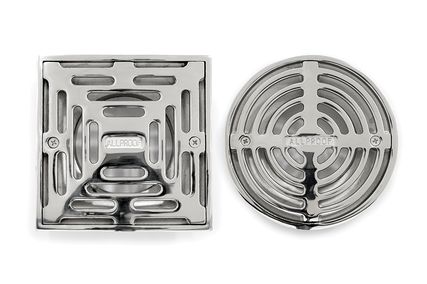Jury comment
New houses have the opportunity to explore form, orientation, planning, exterior and interiors. A great house does this with no corner ignored, with as much emphasis on space as on object, function and form, indoors and out.
At the Invisible House we find a collection of spaces that are distinct from one another, but that feel as though they belong together – open spaces are balanced with enclosed, long with short, horizontal with vertical. This is achieved through a masterful command of material, primarily local stone, concrete and wood, and a pared-back yet crafted approach to detailing. This approach extends from the bathtub to the roof, where water puddles before flowing through troughs to drop onto the landscape.
The jury was impressed with the great variety of spaces created in a small footprint, as well as the level of restraint in the work and thus the cohesiveness achieved. Doing neither too much nor too little has resulted in a new house that feels as though it were always part of this timeless landscape.
Read Trisha Croaker’s review of Invisible House for Houses here.
See full image galleries of all the winning and shortlisted projects here.
Award for New House over 200 m2 supported by Think Brick Australia.
Products and materials
- Roofing
- Off-form concrete; flat-plate mild steel sheet.
- External walls
- Off-form concrete; Mudgee tiger stone.
- Internal walls
- Hoop pine ply.
- Windows and doors
- Bakers Joinery hardwood and glass windows and doors.
- Flooring
- Concrete slab.
- Lighting
- Tovo Lighting lights; custom lights by builder.
- Kitchen
- Vola raw brass tapware; Enware raw brass tapware; formply joinery; custom galvanized sink; off-form concrete bench.
- Bathroom
- Custom galvanized sinks.
- Heating and cooling
- Progressive Energy Systems hydronic floor heating and geothermal heating.
- External elements
- Concrete pavers
Credits
- Project
- Invisible House
- Architect
- Peter Stutchbury Architecture
Sydney, NSW, Australia
- Project Team
- Peter Stutchbury, John Bohane, Emma Neville, Richard Smith, Sacha Zehnder, Piero Chiefa
- Consultants
-
Builder
Dimark Constructions
Electrical consultant Electrical Projects Australia
Energy consultant Progressive Energy Systems
Engineer Professor Max Irvine
Hydraulics JCL Hydraulics
- Site Details
-
Location
Blue Mountains,
NSW,
Australia
Site type Rural
Site area 66000 m2
Building area 425 m2
Budget $1,624,000
- Project Details
-
Status
Built
Design, documentation 12 months
Construction 12 months
Category Residential
Type New houses



















