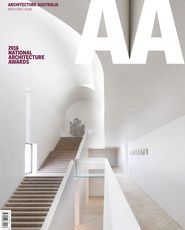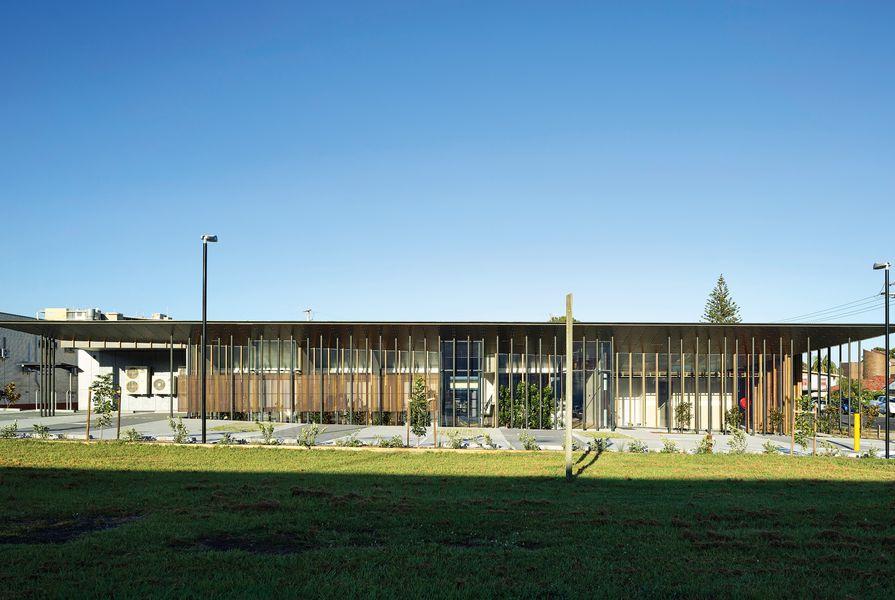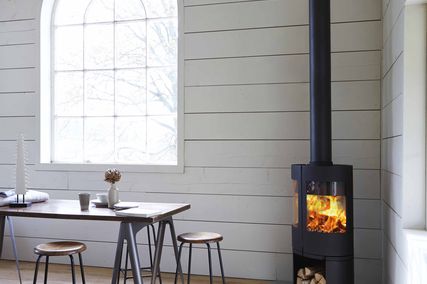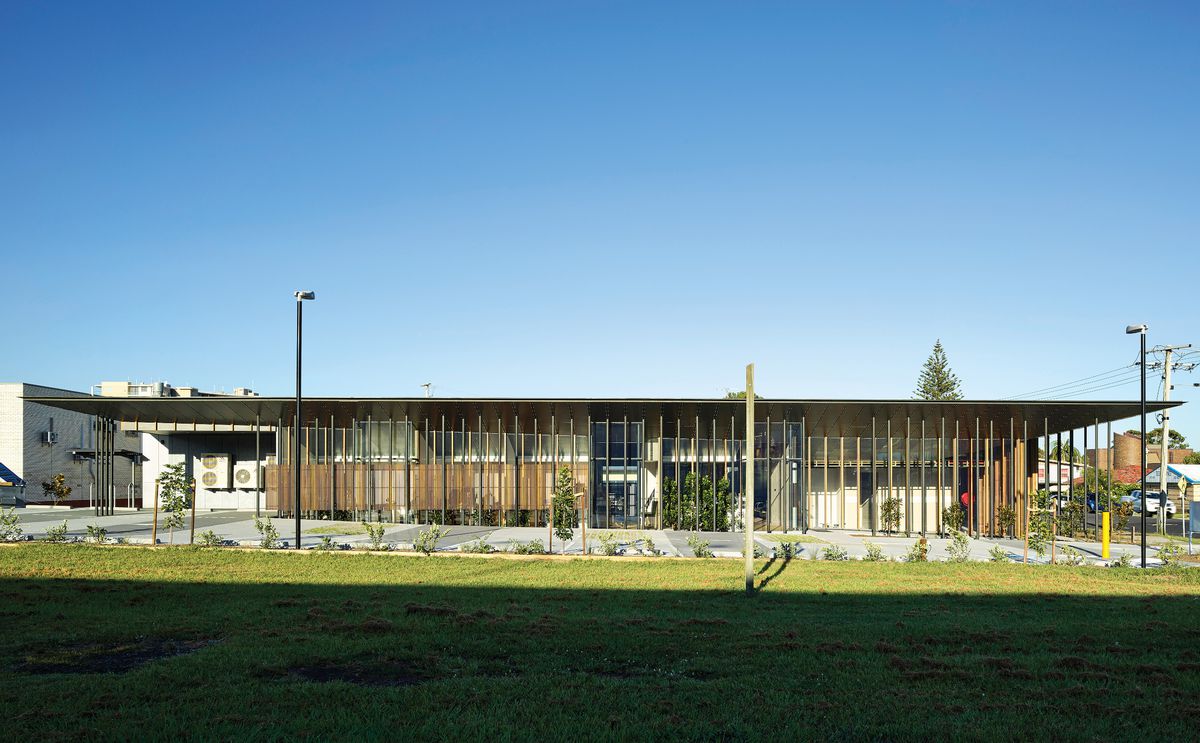Jury Citation
The patient is the true focus of this fine building. The design has been developed around the sequence of a patient’s movement through consultation, diagnosis, treatment and care. The building quietly accommodates this movement by drawing the patient through a variety of different spaces – each of them specifically suited to the patient’s care requirement via their light levels, their access to outlook and gardens and their proximity to treatment spaces. The building masterfully creates a warm and peaceful environment through minimal means. Small courtyards, use of natural materials, gentle manipulation of volume, understanding of scale and control of light levels have all contributed to this highly successful and intimate environment. The building’s external form is simple and refined, its forest of finely proportioned structural columns providing a filtered skin screening the tranquil interior environment from its unremarkable location behind Caloundra’s main street. The roof structure inverts the conventional roof truss, allowing the eaves to lift rather than fall – a confident but quiet gesture of welcome. This project is a wonderful example of an architect working closely with their client to develop an environment that is intricately suited to the client’s needs.
Read the project review by Leonie Matthews in Architecture Australia Sept/Oct 2016.
Credits
- Project
- Ormuz Specialist Eye Clinic
- Architect
- Loucas Zahos Architects
Brisbane, Qld, Australia
- Project Team
- Con Zahos (design architect), George Hazell, Thomas O’Shea (project architects)
- Consultants
-
Curtains
Silent Gliss
External blinds Helioscreen
Joinery Update Cabinets
Landscape architect Conlon Group
Main contractor Gray Construction Group
Permeable concrete Grasscrete
Services engineer Meinhardt Group
Soft furnishings Refresh Interiors
Structural engineer GEO Consulting
Timber screening Cedar Sales
- Site Details
-
Location
Caloundra,
Sunshine Coast,
Qld,
Australia
Site type Urban
- Project Details
-
Status
Built
Completion date 2015
Category Commercial, Health
Type Clinics
Source

Award
Published online: 3 Nov 2016
Words:
National Architecture Awards Jury 2016
Images:
Christopher Frederick Jones
Issue
Architecture Australia, November 2016
















