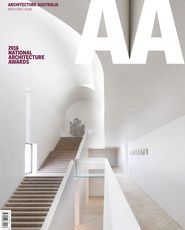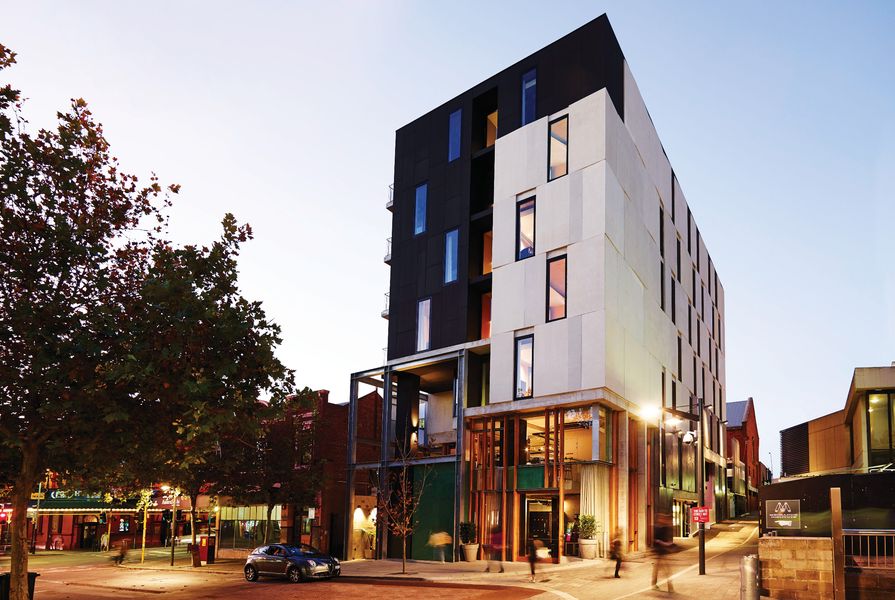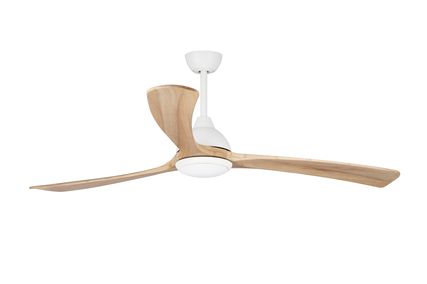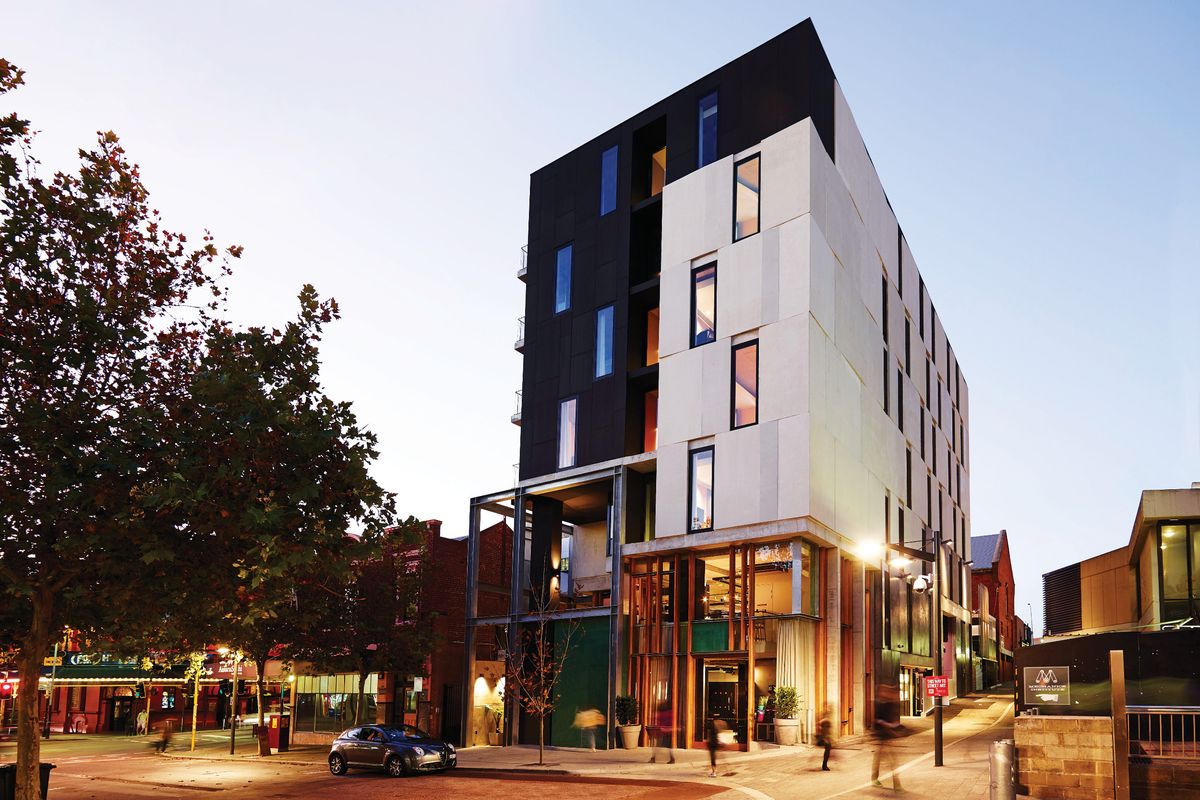Jury citation
A refreshing alternative to the timeworn convention of the city hotel, the Alex Hotel in Perth’s cultural centre rethinks the traditional approach to hospitality and provides an experience that is intimate and domestic, encouraging a sense of community and connectedness. Regardless of their dollar value, hotels are often characterized by a sense of intense repetition. The Alex provides a counterpoint to this, both internally and externally, and successfully creates an environment that feels akin to a large and welcoming home. It has been carefully woven into its tight urban site, working well with its varied context, from the fine-grained streetscape on William Street to the significant civic scale of the Alexander Library, its formal composition and use of material and detail mediating the different scales. Its James Street entrance provides a sensitive and well-scaled approach to the urban realm, with the hotel entrance forming the background and its public address and small cafe forming the foreground, enabling it to be embedded comfortably in the city. In its intention to provide a “home” for travellers, the building is also at home in its city.
Read the project review by Hayley Curnow from Artichoke 53.
Products and materials
- Walls and ceilings
- Cemento tiles in Verde 3 from Myaree Ceramics. Fiandre tiles in Pepper Matt from Artedomus. Precast off-form concrete in off-white, grey and charcoal from Perth Precast. Perforated anodized facade panels from Perfmet Engineering. Internal walls and ceiling are Knauf plasterboard with Dulux and Resene paint coatings.
- Windows
- Facade consists of Viridian Satinlite and Vanceva Golden Light Coloured Frit Glass Panels and full-height aluminium tilt and turn windows.
- Flooring
- Provenza mixed concrete in Malta Grey Naturale from Odin Ceramics. Tretford Roll Dappled carpet in ‘Grey’ from Tim Stacey Agencies. On ground floor: Custom-made patchwork Turkish kilim rug. On mezzanine level: Vintage Moroccan rugs; and Tisca Nodo Vigor wool rug from Tappetti.
- Lighting
- On ground floor: Flos Jasper Morrison Glo Ball from Euroluce; Nemo Lighting Lampe de Marseille and Applique de Marseille from Cult; Rubn Lektor floor lamp and Miller floor lamp from Fred International; Ladies & Gentleman Studio custom Shape Up pendant by Douglas and Bec; Santa & Cole Cesta lamp from ECC Lighting and Furniture. On mezzanine level: Vitra Noguchi Akari pendant from Space Furniture; Rubn Long John light and Rubn Vox table lamp from Fred International; Wastberg Semp é clamp lamp from Euroluce. All levels: Zero Lens pendants from Great Dane. In guest rooms: Tour bedside wall lamp from Atelier de Troupe; and Flos Jasper Morrison Glo Ball from Euroluce.
- Furniture
- All custom-made and bespoke furniture maunfactured by Douglas and Bec. On ground floor: Hoffman No 811 armchair and side chair from Thonet; Mattiazzi Branca stool in grey wash from District; Pipo cork stools from Dam; and Ercol 425 stool in black from Temperature Design. On mezzanine level: Mattiazzi Branca stool in pink from District; Fermob Luxembourg dining chair in ‘Plum’ and high stool in ‘Honey’ from Cotswold Furniture Collection; Objekto Paulistano canvas armchair in ‘Olive Grey’ canvas from Hub Furniture; Ercol Chairmakers chair in black from Temperature Design; Mattiazzi Fionda dining chair in black finish from District; Artek 66 chair in birch and Artek Tea Trolley bar cart from Anibou; Clementine drawer console from Jardan; Egg cup stool from Mark Tuckey; Tolix G dining table; Discipline Last stool from Stylecraft. In meeting room: Tom Dixon Peg chair from Dedece. On roof terrace: Boracay circle chair in white/yellow weave from Globe West; Daniel Barbera Uccio side table and Uccio lounger chair powdercoated in Dulux ‘Claypot Satin’ from Catapult; Blade Folding table from Stylecraft; and custom-made daybed from Robert Plumb, In hotel rooms: birch ply benchseat, steel hanging rail, linen and leather bag and mirror, timber bedside table and bedhead, all designed by Arent & Pyke and made by Douglas & Bec.
- Other
- Commissioned weaving in hotel entrance by Ben Baretto. Artworks leased from Artbank. Jardan Bel mirror on mezzanine level. Big O wall hooks on ground level from Interia.
Credits
- Project
- Alex Hotel
- Design practice - interior design
- Arent&Pyke
Sydney, NSW, Australia
- Project Team
- Sarah-Jane Pyke, Juliette Arent, Dominique Brammah, Genevieve Hromas (Arent & Pyke), Michael Patroni, Dimmity Walker, Clayton Edwards, Ryan Dunham (Spaceagency)
- Design practice - architecture
- Spaceagency Architects
Fremantle, WA, Australia
- Consultants
-
Acoustic engineer
Wood & Grieve Engineers
Builder Built
ESD Wood & Grieve Engineers
Electrical & hydraulic engineer Wood & Grieve Engineers
Heritage consultant Palassis Architects
Lighting Flynn Talbot, Wood & Grieve Engineers
Project manager Aria Projects
Structural engineer Robert Bird Group
Thermal engineer Wood & Grieve Engineers
- Site Details
-
Location
Perth,
WA,
Australia
- Project Details
-
Status
Built
Completion date 2015
Design, documentation 36 months
Construction 9 months
Category Hospitality, Interiors
Type Hotels / accommodation
Source

Award
Published online: 3 Nov 2016
Words:
National Architecture Awards Jury 2016
Images:
Anson Smart
Issue
Architecture Australia, November 2016
















