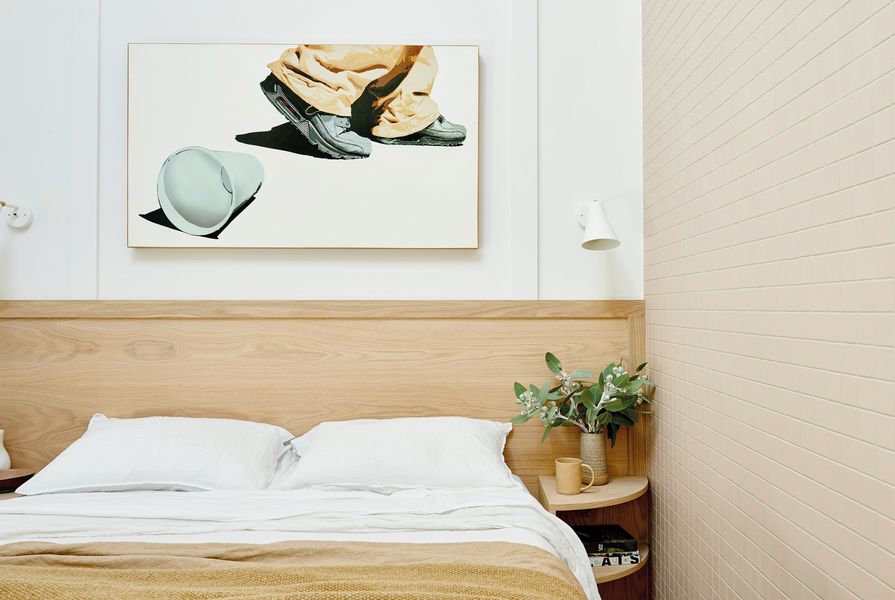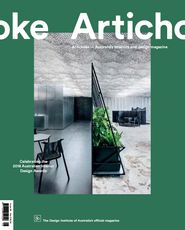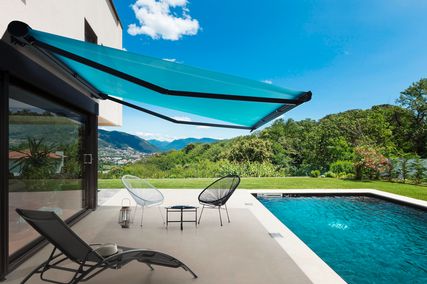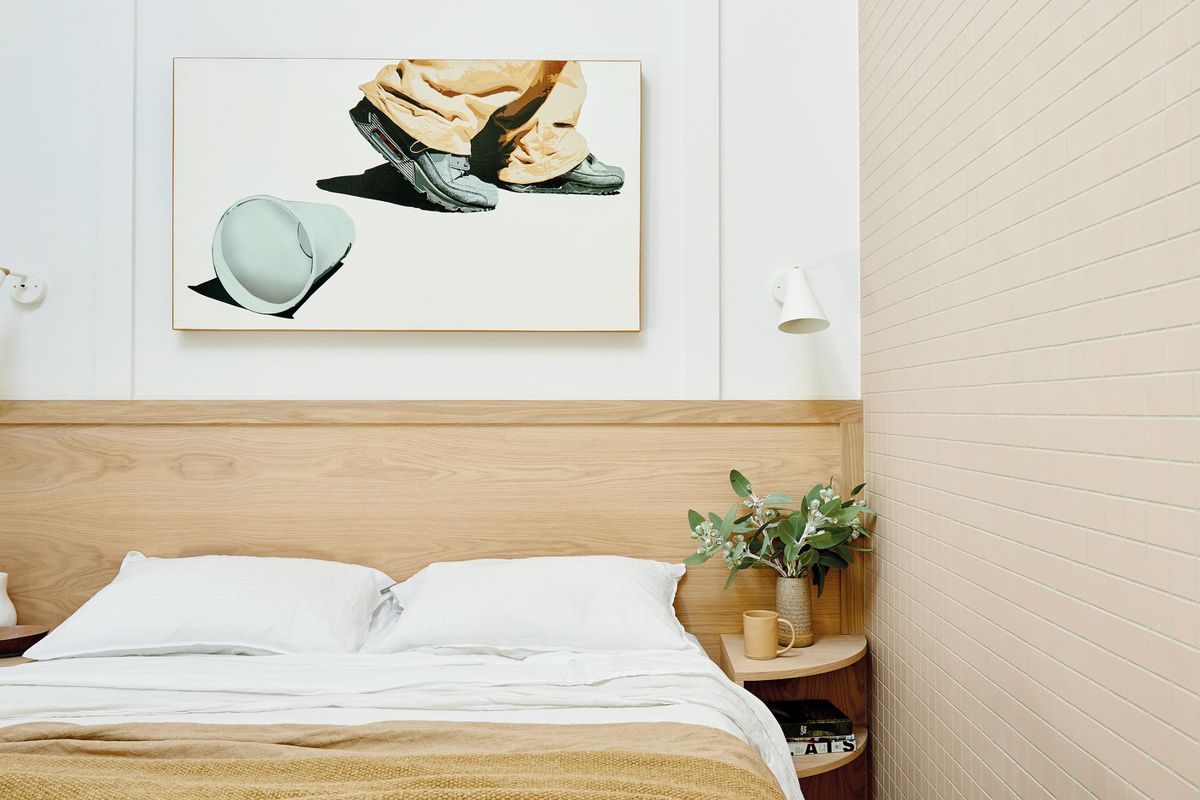Jury comment
Canning Cottage is an extremely strong project that demonstrates effective planning in a small space measuring only thirty-two square metres. Every design move has been well considered, with materiality, spatiality and detailing displaying equal strengths in a scheme that is simply immaculate and undeniably innovative. There’s a real delight to this project, from its conceptually pure diagram to the uncomplicated, polished resolve of its aesthetic, making it a thoroughly welcoming, playful little gem of a house.
The jury unanimously agreed that Canning Cottage is going to be influential in creating a benchmark for what architects or designers can achieve with small spaces. And while it questions the possibilities for residential design in inner-city Australia, it positively promotes Australian interior design on a world stage. The beauty of Canning Cottage lies not only in its elegant detailing and thoughtful layout, but in its ability to effect change by setting an outstanding example.
Design statement
The brief for Canning Cottage was to create a self-contained dwelling for a family member while respecting the heritage fabric of the building. Originally built in 1874, the thirty-two-square-metre worker’s cottage measures eight metres by four metres, with a central bathroom pod, north-facing living areas and a private bedroom to the rear. The cottage is positioned to the front of the site, with a strong connection to the street and community. A central courtyard will separate the cottage and a contemporary new dwelling to the rear of the site. Functionality was the priority, with floor-to-ceiling storage and custom joinery included throughout. The open wardrobe creates visual breathing space. Oak shelving allows the clients to display their personal objects and provides additional storage. The irrigated garden above the bathroom pod introduces greenery without taking up valuable floor space. Natural light was increased through the vaulted ceiling, large skylights and crisp white paint. An important aspect of the design was to add interest through texture and materiality. The balance of hard and soft materials, sharp lines and soft curves creates a harmonious interior.
The Award for Residential Design is supported by Smeg. The Australian Interior Design Awards are presented by the Design Institute of Australia and Artichoke magazine. For more images of this project, see the Australian Interior Design Awards gallery.






















