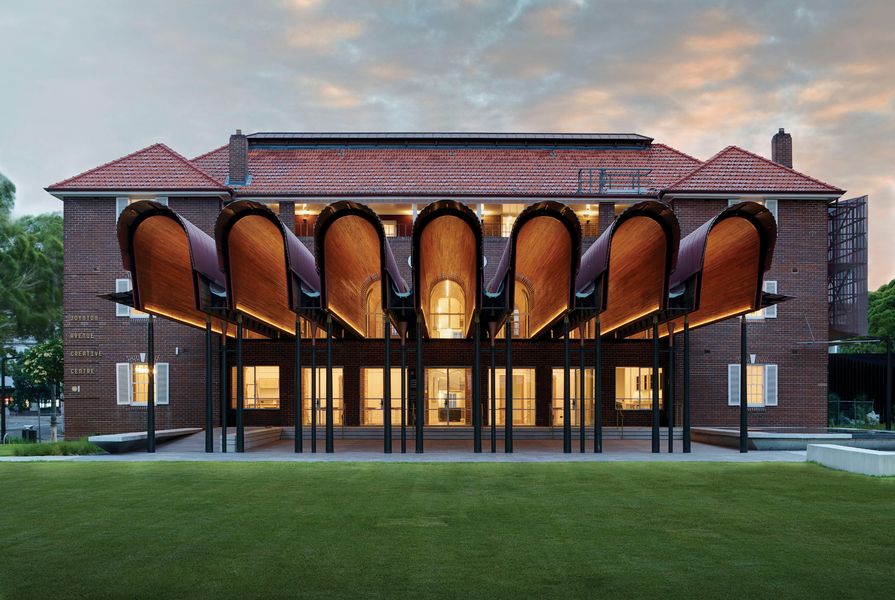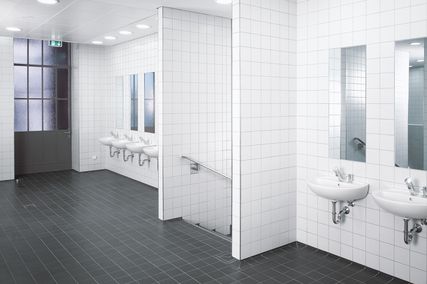Jury citation
On the site of the former South Sydney Hospital, the Joynton Avenue Creative Precinct includes the Joynton Avenue Creative Centre and the Banga Community Shed, separated by Matron Ruby Grant Park. The respective transformations of the Esme Cahill building, built in 1936 as nurses’ accommodation, and the operating block, built in 1913 , both originally designed by the New South Wales Government Architect, have breathed life into what had become abandoned buildings in the early 2000s .
The former nurses’ accommodation consisted of multiple individual rooms, a matron’s suite and shared facilities, including recreation areas and bathrooms. The architects have inverted what was effectively a separated cellular building plan by skilfully inserting a series of voids that enable social interaction across the first two floors. The void cuts are left expressed as genuine section, revealing the raw assembly of structure and lining. This move is heightened by the seven verandah roof arches penetrating deep into the plan as hardwood ceiling arches above the voids. The result is an external space for many – a public verandah – and a series of internal intimate work nooks for smaller groups and individuals.
The neglected former operating block was a foundation building of the former hospital, complete with red-painted floors falling to perimeter internal spoon drains. The building underwent extensive repair and conservation as part of its adaptation into a community workshop, including the addition of a self-contained public amenities block under an expressed canopy of translucent “slates.”
The jury was taken with the architects’ honest approach to material heritage. Their comprehensive program of conservation works includes roof repair, brickwork repointing and the refurbishment of timber joinery and floors and plastered walls and ceilings. The Joynton Avenue Creative Centre and Precinct respects its past and makes a generous, contemporary public contribution to the Green Square inner Sydney community.
For more coverage, read the project review by Laura Harding.
Credits
- Project
- Joynton Avenue Creative Centre and Precinct
- Architect
- Peter Stutchbury Architecture
Sydney, NSW, Australia
- Project Team
- Peter Stutchbury Architecture: Peter Stutchbury, Belinda Koopman (design architects), Ava Shirley, Luke Pigliacampo (project architects), Emma Trask Ward (project consultant), Eleri Smith, Stefano Manuelli (senior designers),Helen MacKay (admin assistant), Design 5 – Architects: Alan Croker (conservation director), Robert Gasparini (conservation architect)
- Architect
- Design 5 - Architects
Sydney, NSW, Australia
- Consultants
-
Acoustic consultant
Acoustic Studio
BCA and access consultant Peter J Boyce and Associates
Builder Lahey Constructions
ESD Flux Consultants
Engineer and civil consultant van der Meer Consulting
Hydraulic consultant JCL Hydraulics
Kitchen consultant The Mack Group
Landscape consultant Sprout Landscape Architecture, CAB Consulting
Section J consultant Application Solutions
Services, electrical, mechanical and lighting consultant Steensen Varming
Town planner Longitude Planning
Waste management consultant Foresight Environmental
- Site Details
-
Location
Sydney,
NSW,
Australia
Site type Urban
- Project Details
-
Status
Built
Type Heritage, Public / civic



















