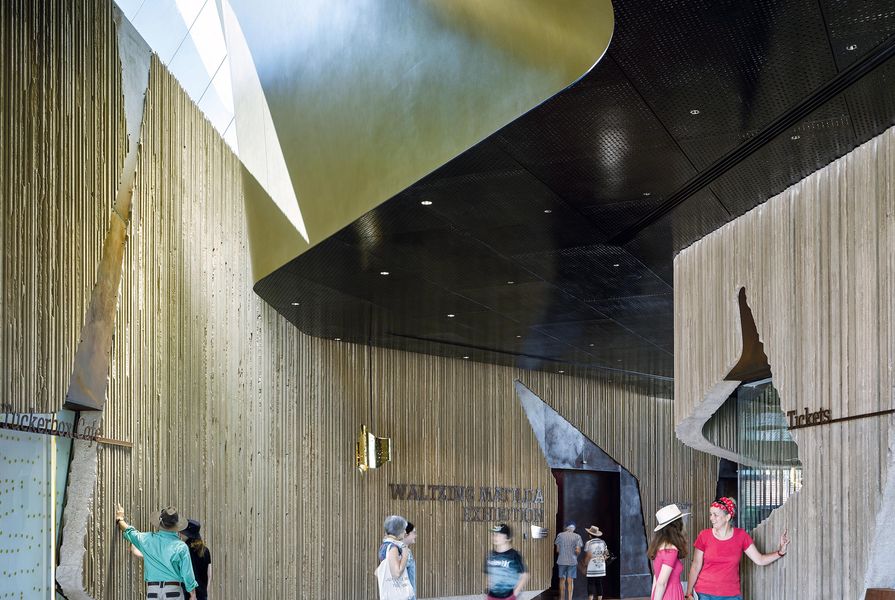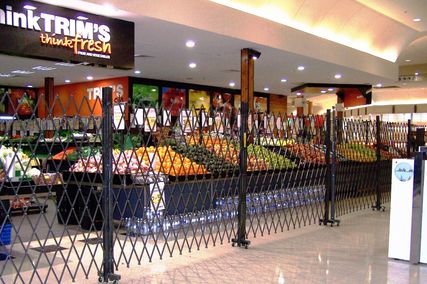Jury comment
The project has a clear narrative that has influenced the design’s colour palette and materiality, with the articulation of strong interior spaces as a result. This is especially impressive because of Waltzing Matilda Centre’s many programmatic requirements, from exhibition space, reading room and gallery to retail outlet, tourist information hub and cafe. The jury agreed the layering of experiences throughout the different spaces is what facilitates the project’s storytelling, capturing the spirit of the centre’s namesake song through a variety of volumes and forms that evoke the Australian landscape.
Heavily textured walls, custom-made brass light fittings and polished flooring lend the interior a highly crafted appearance and provides visitors with many memorable interludes and vignettes of artisanal beauty. Everything from the planning through to the minutest of details has been carefully considered and this project is a true example of a public building that fully embraces the narrative it has to tell.
Design statement
Rising like a phoenix from the ashes of the original Waltzing Matilda Centre, the building is an exuberant celebration of the famous ballad. Using metaphors of an ancient landscape, the striking forms and crafted, tactile materiality draw visitors into the building’s cool, gorge-like interiors, an immersive sequence of towering, fluid spaces. The brief was to house Winton’s extensive collection of historical artefacts, memorabilia and collateral pertaining to the song, its authors and the region. The design creates maximum effect in visitor experience by carefully crafting space and materials. The $13-million budget was used sparingly, a task made challenging by the constraints of a remote site. Accommodated within is a dedicated exhibition space, reading room, spectacular arrival space, gallery, retail outlet, tourist information hub and cafe. These functions are draped in a soft enfilade of forms around an internal courtyard, from where visitors can explore outdoor displays. The public functions of cafe, foyer and retail address the main street in a welcoming array.
The Award for Public Design is supported by Novas. The Australian Interior Design Awards are presented by the Design Institute of Australia and Artichoke magazine. For more images of this project, see the Australian Interior Design Awards gallery.



















