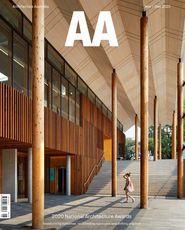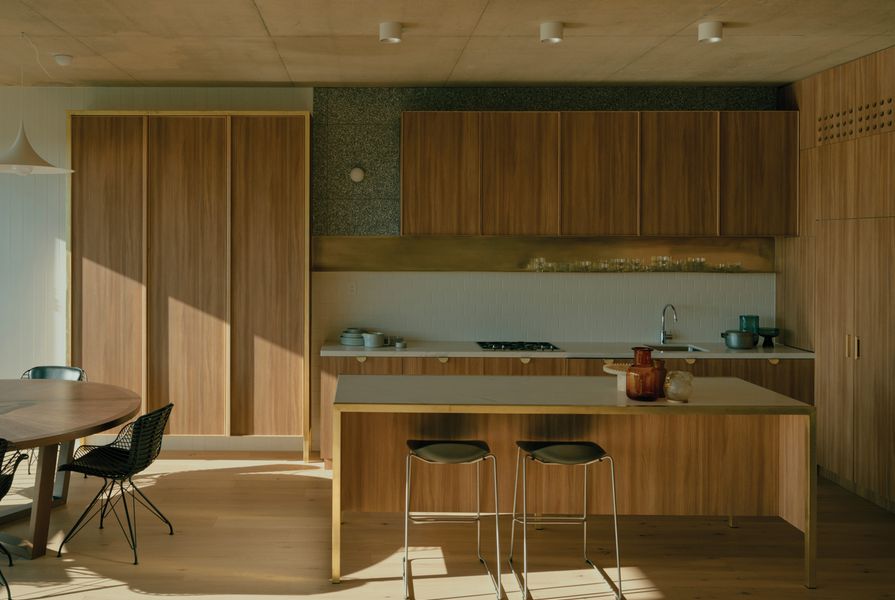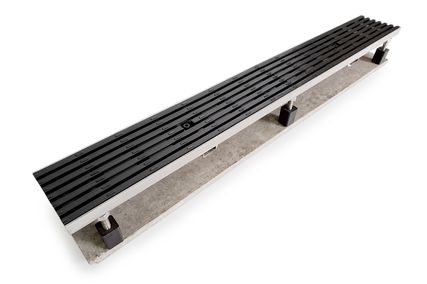Jury citation
This project in an inner-Melbourne suburb has departed from the often-prescribed apartment building typology by developing at its centre – where typically there is a double-loaded corridor – a surprising circulation space, open to the sky. The day-lit, naturally ventilated heart of the building separates two banks of apartments, creating a dramatic central communal space where all of the front doors are visible from all levels.
In place of an imposing foyer is a finely detailed, gated breezeway entry. This leads to the lofty centre, where strategically located bridges and landscape playfully punctuate the space. This strategy, along with a renegotiation of the fire-safety code, allows each apartment to have cross-ventilation – unusual for such a deep block.
An asset to its environment, the building is made predominantly of natural materials, with finely detailed timber joinery in the foreground.
Project credits
Architect Freadman White; Builder Atelier Projects.
Napier Street for Milieu is located in Fitzroy, Victoria, on the land of the Wurundjeri-willam people of the Kulin nation.
Source

Award
Published online: 5 Nov 2020
Words:
National Architecture Awards Jury 2020
Images:
Gavin Green
Issue
Architecture Australia, November 2020
















