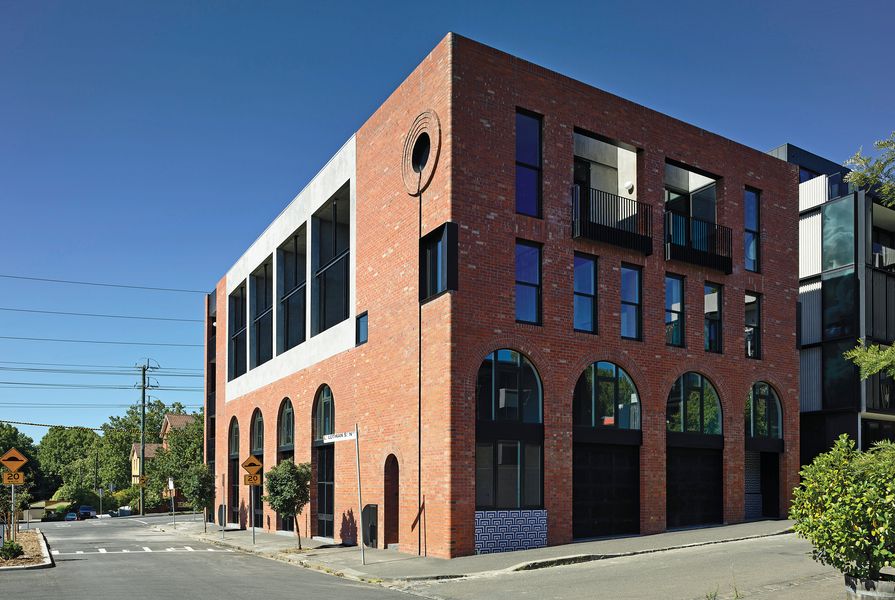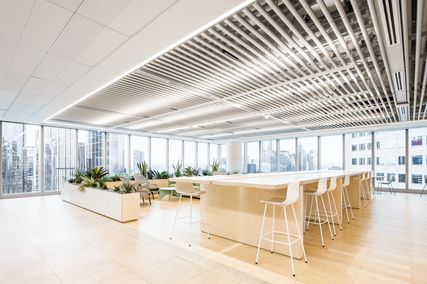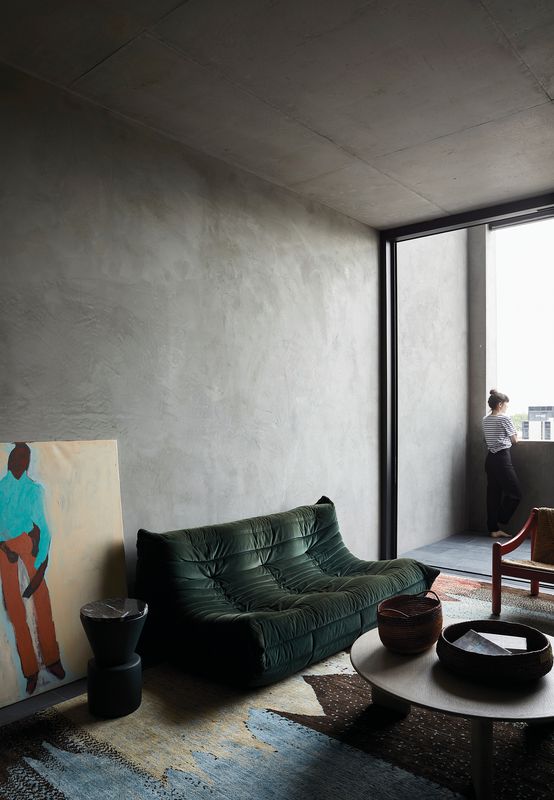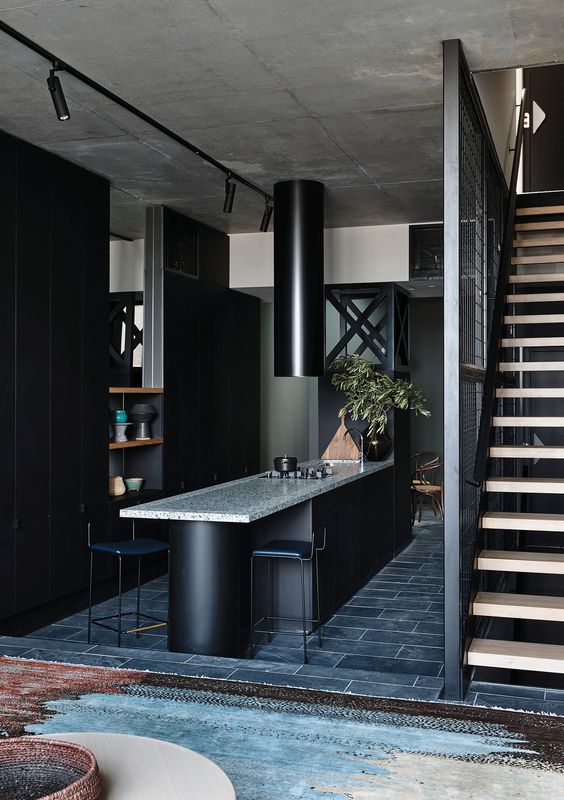Jury citation
The industrial North Melbourne heritage of this project’s locale established the initial idea for this beautiful set of unique townhouses. The external language of red brick is the starting point of a heroic sequence of elevational expressions; considered in rotation, each elevation responds to its individual outlook and requirements. The north elevation, to the busy Arden Street, has limited openings to limit acoustic imposition and achieve privacy. Around the corner on Lothian Street, the west elevation is grounded with a series of arched openings reminiscent of Giorgio de Chirico images, with an upper-level two-storey concrete frame of Giuseppe Terragni simplicity in visual strength and purpose.
The south elevation, to Little Lothian Street, completes the triumvirate, with its arched base and openings punched into a total brick surface. Each of the elevations is enriched with the architect’s idiosyncratic elements; from circular openings to oriel windows, these contribute to a carefully considered set of poetic representations.
The eight townhouses are organized into four separate types, varying from two-storey to four-storey with roof terrace, with the central four units incorporating their own lifts. All entries are raised from ground level to support private displacement from the street environment in a manner that brings to mind the territorial propositions of Aldo van Eyck and Herman Hertzberger. Deeply recessed loggias and balconies develop facade depth, with resultant shadow, and lift the building’s urban civic image. The four-storey townhouses incorporate a straight stair sequence from ground to second floor, reminiscent of a Soho loft. No wonder the lift became part of the movement parti.
The unit interiors are robust and spatially well considered, with an intentionally darker mood that is a wonderful relief from the ubiquitous glass-container apartments. The Lothian is an exquisitely crafted and innovative townhouse proposition worthy of celebration.
Project credits
Architect: Kennedy Nolan; Project team: Patrick Kennedy, Rachel Nolan, Victoria Reeves, Susan Syer, Jacky Oro, Michael Macleod, Amy Evans, Marnie Morieson; Builder: Bear Projects; Structural engineer: Webber Design; Town planner: ARG Planning; ESD consultant: Sustainability House; Building surveyor: Metro Building Surveyor.
The Lothian by Kennedy Nolan is located in North Melbourne, Victoria, on the land of the Wurundjeri people of the Kulin nation.
Source
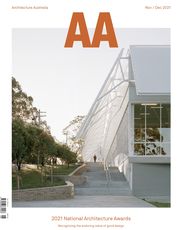
Award
Published online: 4 Nov 2021
Words:
2021 National Architecture Awards Jury
Images:
Derek Swalwell
Issue
Architecture Australia, November 2021

