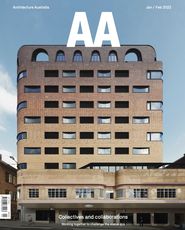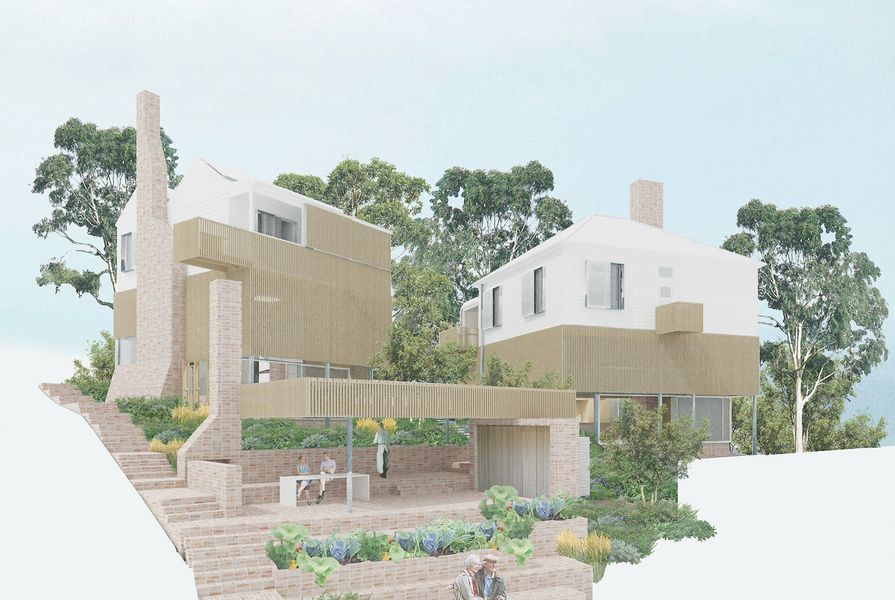Jury citation
In recent years, various state governments and universities have sought to address the future needs of housing in Australia via architectural competitions, exhibitions and publications. House 186.3 (named after the average square-metre size of an Australian home) by Curious Practice is one such design response, and was the winning proposal from Lake Macquarie City Council’s national design competition, dWELL.
Rather than a specific housing model or form, Curious Practice has developed a holistic approach to housing delivery. This approach is comprised of four pillars: adapting existing housing stock rather than building new; the implementation of dual-occupancy dwellings; flexible indoor/outdoor breathable spaces; and small-footprint living. Although these pillars aren’t proposing anything new, the jury was impressed by the suggestion of a strategic framework. In addition, the scheme is acutely site-specific to Newcastle’s coastal suburb of Dudley and its vernacular of the miner’s cottage – more appropriate than the one- size-fits-all approach that is often seen in suburban housing developments.
Architect’s description
House 186.3 addresses key aspects of sustainability, affordability, density, size, heritage and community within future aspirations for Australian housing and communities.
The project is in Dudley, New South Wales, where existing miners’ cottages are being demolished and replaced with unsuitable and excessive new builds. Australian houses are among the largest in the world, averaging 186.3 square metres, with new builds averaging 235.8 square metres . The concept came from a desire to save these condemned, vernacular structures while reconfiguring them to connect with place, community and environment.
Our approach promotes the idea that sustainability should not be special or luxurious; instead, we use straightforward and attainable solutions that can be applied across all development types.
Four key concepts lead our strategic response:
- The house of the future is two houses. Suburban sprawl and large houses are a strain on finite natural resources, not only to build but to operate. Providing detached dual-occupancy means that both dwellings can take advantage of solar access, views, prevailing breezes and reduced land costs while retaining privacy and independence. Provision for community space and a sense of belonging are important to foster a collective responsibility for our future.
- Smaller is smarter. It is cheaper too. “Small” is often conflated with “cramped,” but this project proves otherwise. Being smart with space and flexible with program brings families closer together and reduces a household’s ecological footprint. Different inhabitants have different requirements and our proposal favours hardworking space over lots of space, with flexibility as a key feature.
- This place has good bones. Instead of building new houses, House 186.3 proposes to repair existing ones to better suit contemporary living. Renovation as a radical act allows the existing cottages to better connect with their neighbours and the environment, capturing embodied energy and character. By propping up the dwellings on stilts and infilling the space beneath, our proposal marries the existing place with a vision for the future.
- Open house. Defined by their relationship with outdoor space, the dwellings are veiled in an operable skin. This veil of doors, windows and screens is able to open up and close down the house, allowing acclimatization that greatly reduces the need for mechanical ventilation. This flexibility enables everyday living throughout the seasons and limitless ways of adjusting light, temperature, social movement and connection outside.
Source

Award
Published online: 13 Jan 2022
Words:
2022 AA Prize for Unbuilt Work Jury
Issue
Architecture Australia, January 2022
















