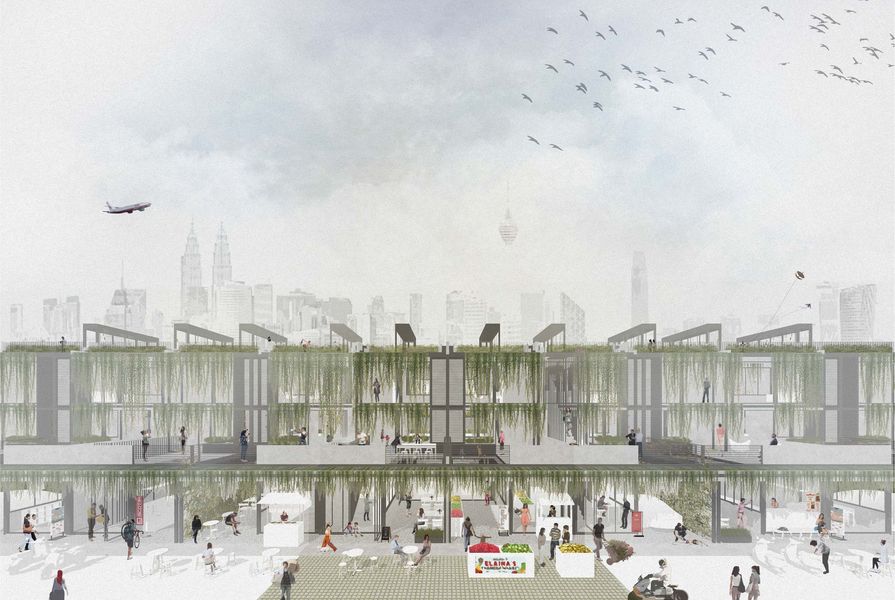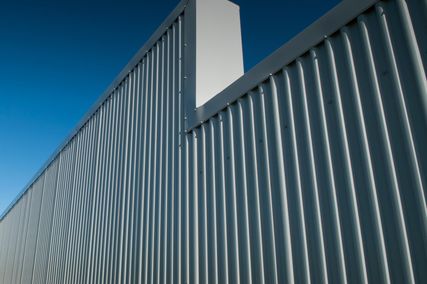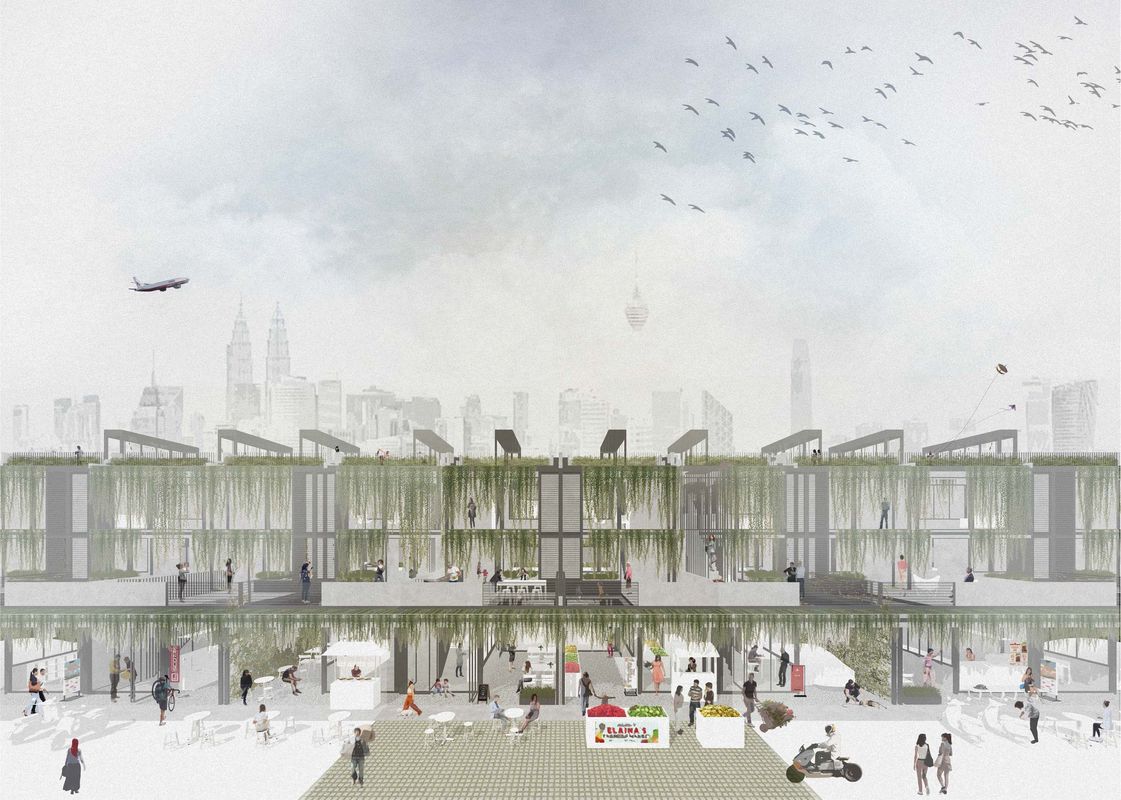Jury citation
Frontier Rowhouse suggests a new typology of Malaysian housing that responds to the various health, social and environmental crises facing the world today. Rather than a complete reinvention of what already exists, the project takes the best elements of the Malaysian terrace house and the colonial shophouse, and merges them. The central courtyard, taken from the shophouse, is proposed as an ecological node that is particularly appropriate for this tropical climate.
Although not an altogether revolutionary proposal, the interface of the housing to the street was of particular interest to the jury, as it gives an urban dimension to the project alongside the scale of the individual house. At ground level, each house’s car bay is removed to make way for a flexible space (to be used as an office, workshop or other more public activity) that engages with the public realm. The comprehensive scheme is also presented to demonstrate its practicality and buildability – providing a realistic solution to contemporary issues.
Architect’s description
This idea was submitted for the Concept Home 2030 Competition, which reimagines the Malaysian terrace house typology. As the world is slowly recovering from the pandemic and heading toward catastrophic climate change, we ask: What is the role of the future house in the face of these challenges?
The Malaysian terrace house or “rowhouse” – the most prevalent housing typology in Malaysia – is an attached townhouse divided by party walls and sharing access to the street. Originating from the colonial shophouse of the 1800s, with its (now cherished) central courtyard, the terrace house came into its own in the 1970s. As car ownership has grown, the front yards of these houses have increasingly become double car bays.
The idea of Frontier Rowhouse was to merge the best qualities of the courtyard shophouse and the terrace house. As car use is discouraged and ride-sharing becomes more common, we propose swapping out the second car bay for a flexible space that connects to the street, contributing to street life and the local economy. This front extension could accommodate a variety of uses, such as home office, homemade eatery or craft workshop. It could even be connected to the balcony to provide flexible space at other levels, such as a homestay lodging.
The internal courtyard serves as a green heart for each house as well as a water retention point and a self-sustaining ecological node. The planting layout follows the rainwater flow and connects to the rooftop and, beyond, to the larger ecosystem, rejuvenating wildlife.
The general plan layout is stacked and repeated, allowing for prefabrication and customization of layout and finishes without reducing the quality of the spaces and interaction with outdoor spaces. The use of low-carbon green concrete anticipates the future use of carbon-absorbing bio-concrete.
Instead of the conventional solar panels that take up valuable rooftop space, power is generated by the solar glass used in abundant glass windows and doors. Excess power can be stored in batteries and used to power the house and charge electric vehicles. Existing smart home technologies are also used.
Frontier Rowhouse adapts the idea of the family home as the basic building block of society, extending its responsibility to the engagement of community life and the adoption of leading-edge sustainable ideas, construction methodologies and technologies.




















