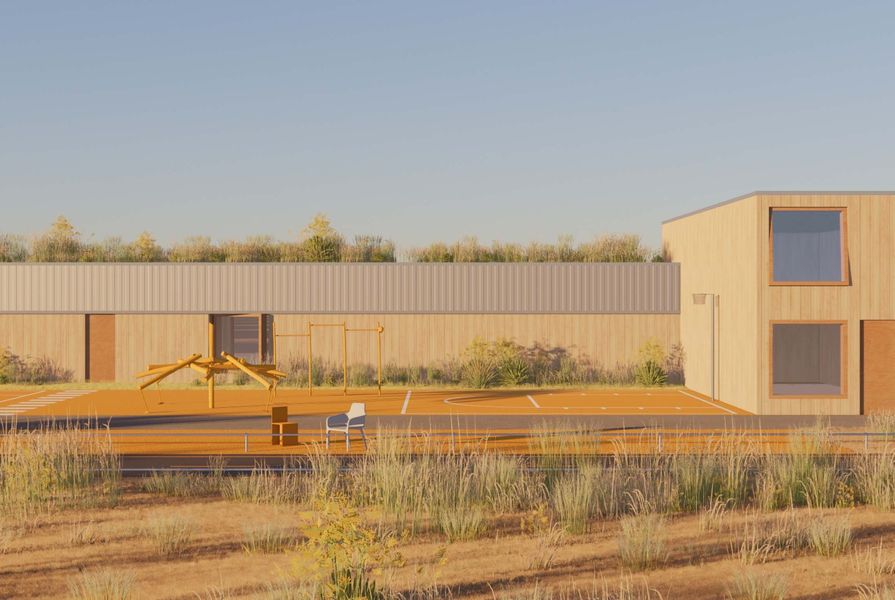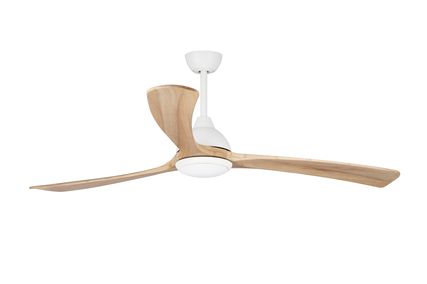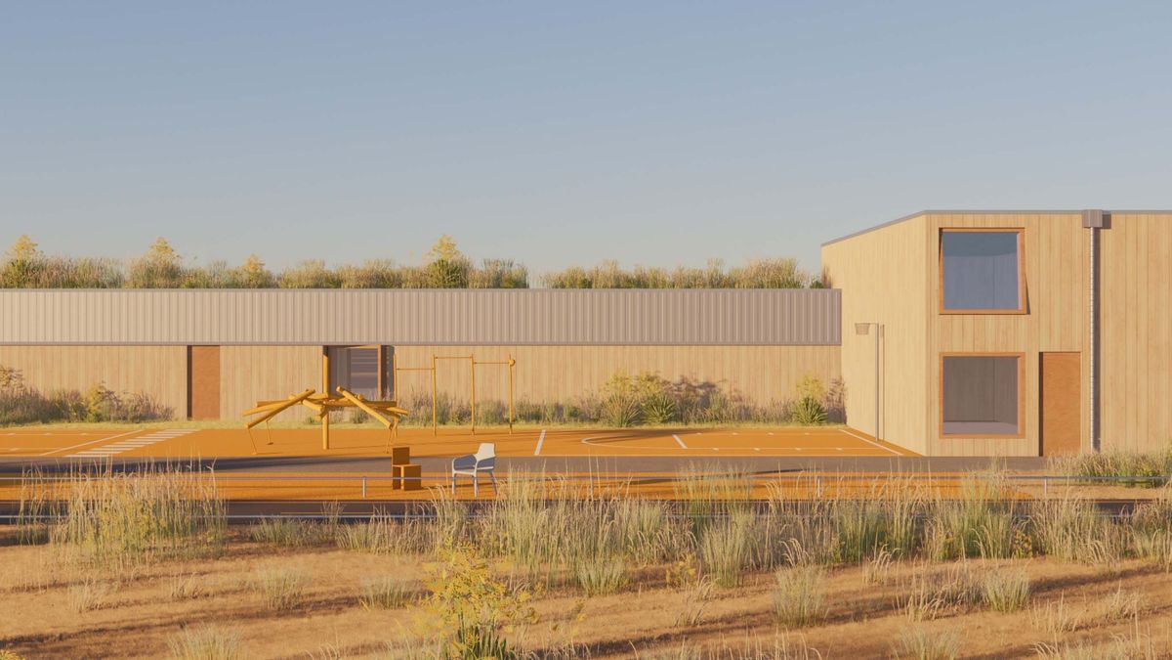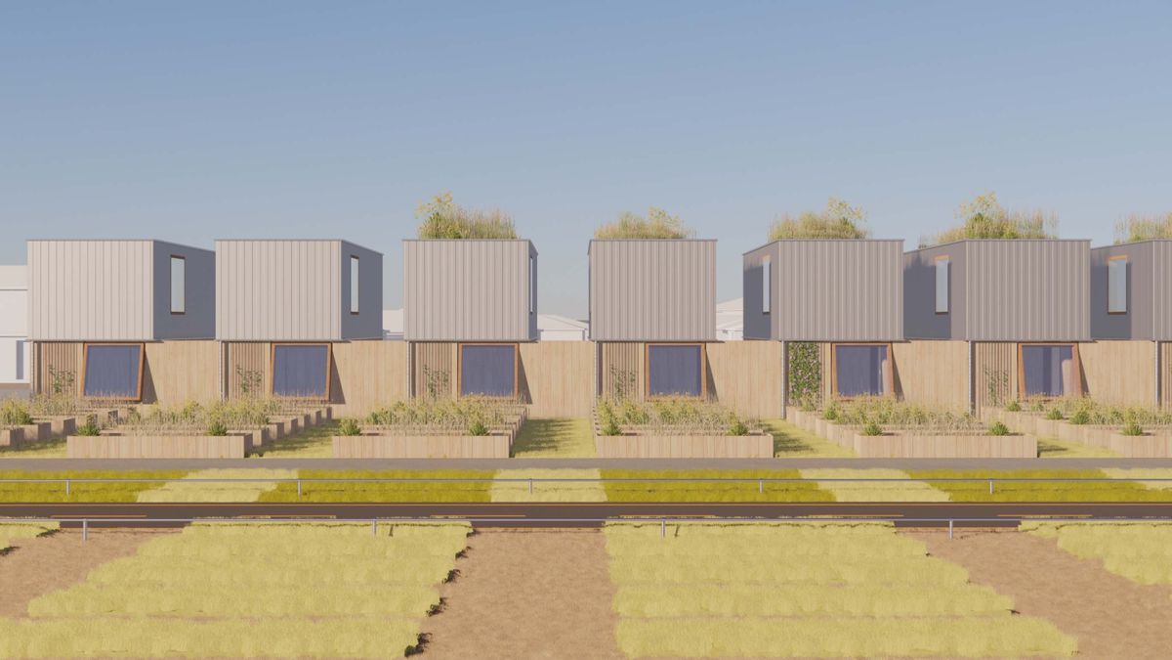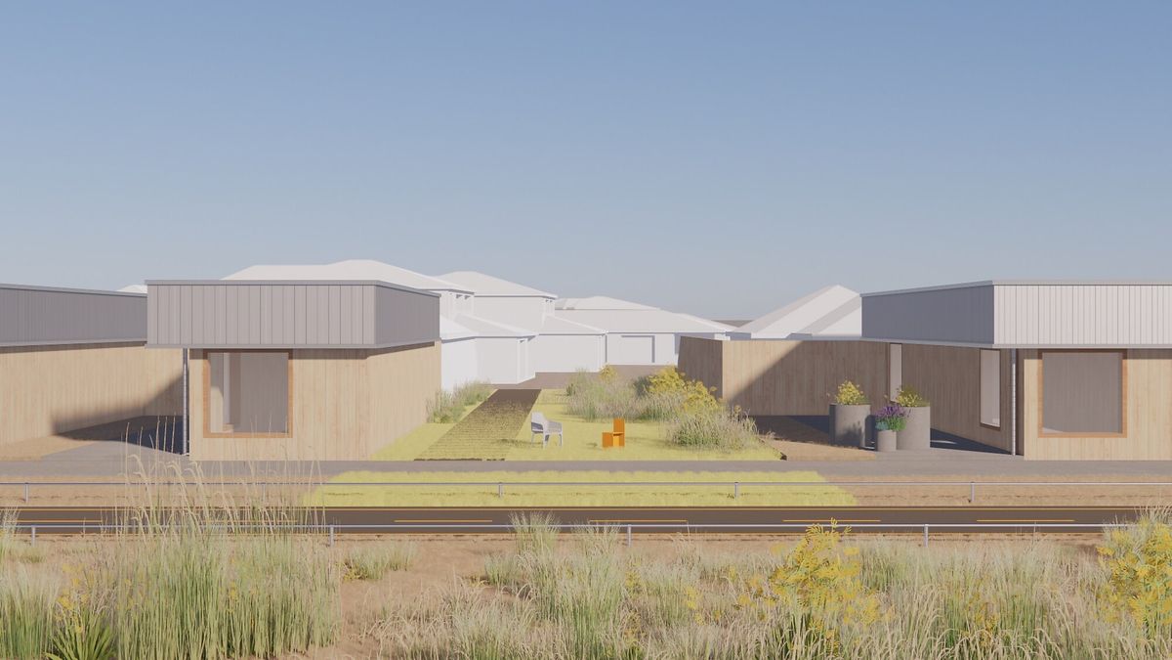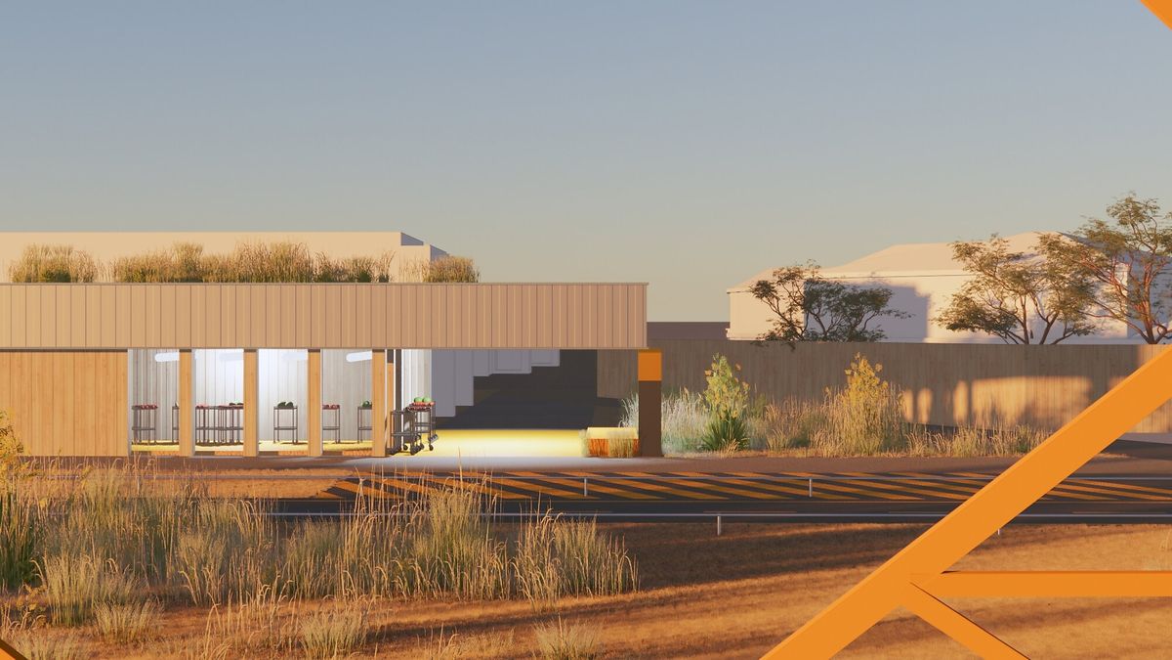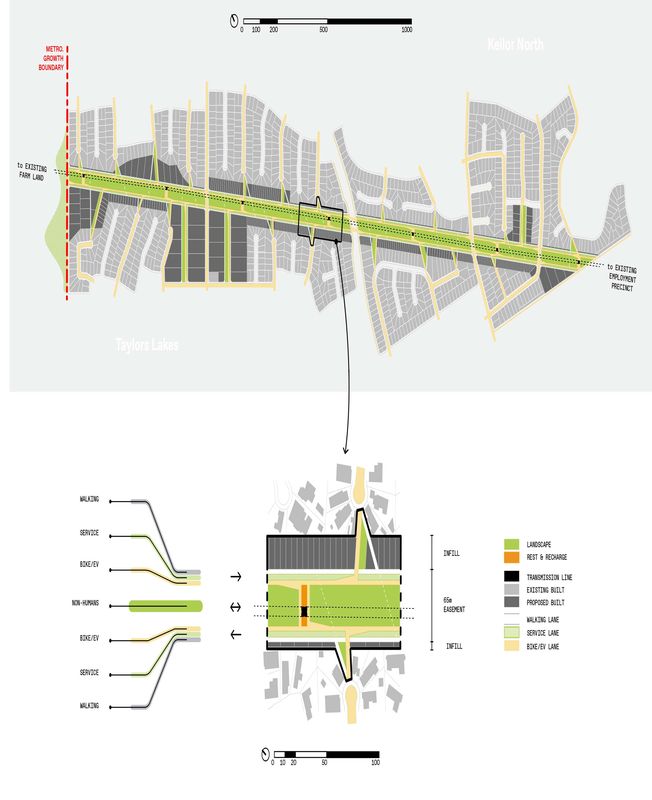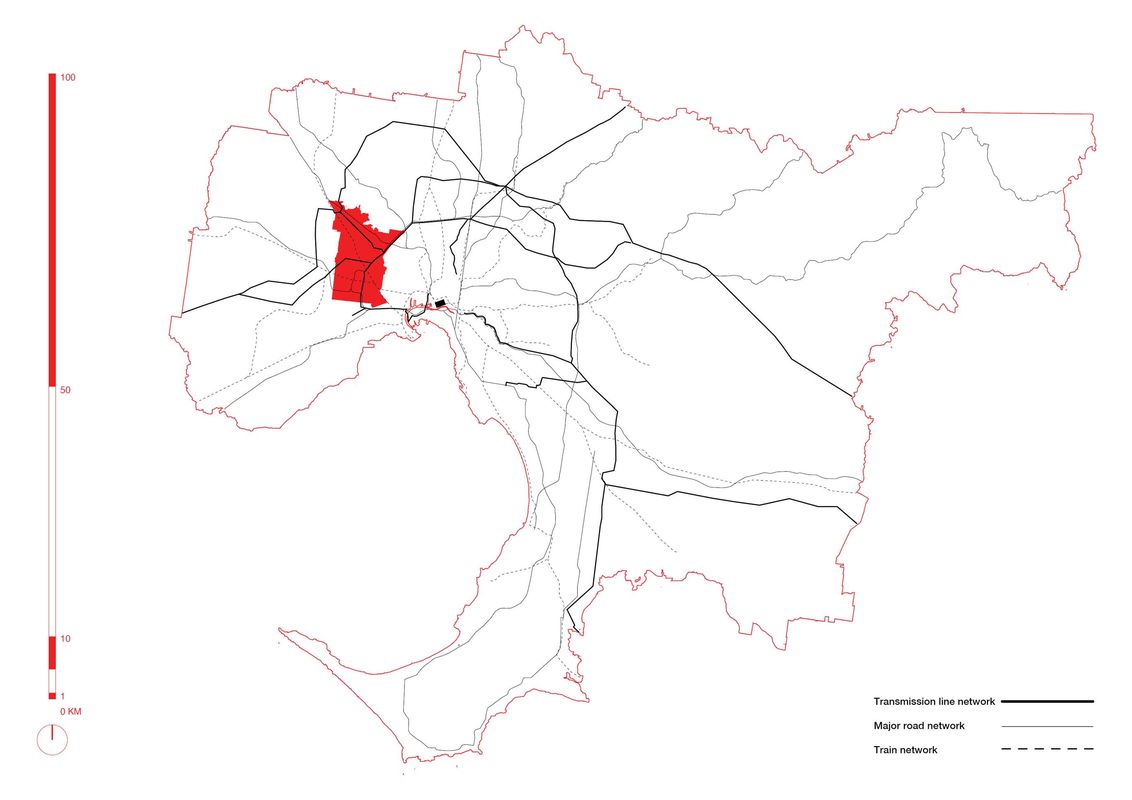Jury citation
Power Lines challenges that most intrusive and alienating of urban infrastructure – the overhead powerline in its broad and desolate corridor – and transforms its excess verges into usable public space and housing. The project selects a real site in the raw western suburbs of Melbourne and proposes an urban repair project as a prototype for reimagining such terrains vagues.
Instead of a fenced and treeless wasteland of kikuyu, new streets, “micro-mobility paths” and parks would connect the tangle of suburban culs-de-sac into more walkable and connected neighbourhoods. New low-scale housing, drawing on a number of architectural models, would front the streets and diversify the housing choices available in such areas.
Acquisition of strategic lots at the ends of culs-de-sac would enable the local authority to open up lateral connections between the existing low-traffic roads and the micro-mobility paths. Remaining land in these lots could be used for facilities such as kindergartens, social housing and community hubs.
Architect’s description
Melbourne’s demographic data shows high liveability indexes for inner suburbs, where public transport networks are concentrated, and low indexes for outer suburbs, which are under-serviced by public transport. Power Lines tackles the problem of how to bolster community activity, connectivity and amenity on the city’s suburban edge while reducing reliance on the motor vehicle. The proposition aims to extract higher social, environmental and cultural value from existing undervalued infrastructural networks.
The land easements associated with the transmission towers and lines that deliver the city’s electricity form a metropolitan-scaled web of undervalued open space that tends to be scraped clean of difficult vegetation and diverse habitat to ease maintenance regimes. Power Lines co-opts these spaces into new micro-mobility networks.
The test site is a 2.6-kilometre-long portion of easement in outer-suburban Brimbank. Two micro-mobility paths are located at the edge of the mandated 65-metre-wide easement. Between the paths, the existing remnant grasslands are preserved and reimagined as a regenerative, linear landscape. The design establishes a biodiversity and habitat protection zone populated by native grasses, perennials and herbaceous plants. Framing the existing transmission towers, this landscape produces a new civic locus – a Power Line.
The micro-mobility paths deliver new networks of connectivity to the irregular portions of leftover land outside the Power Line. These areas are ripe for new patterns of sustainable, non-standard, small footprint, affordable housing. In the narrower parts of the easement, the backyard fences of existing lots become new frontages, allowing residents to explore compact, second-home units for extended family, aging relatives or live-in carers.

