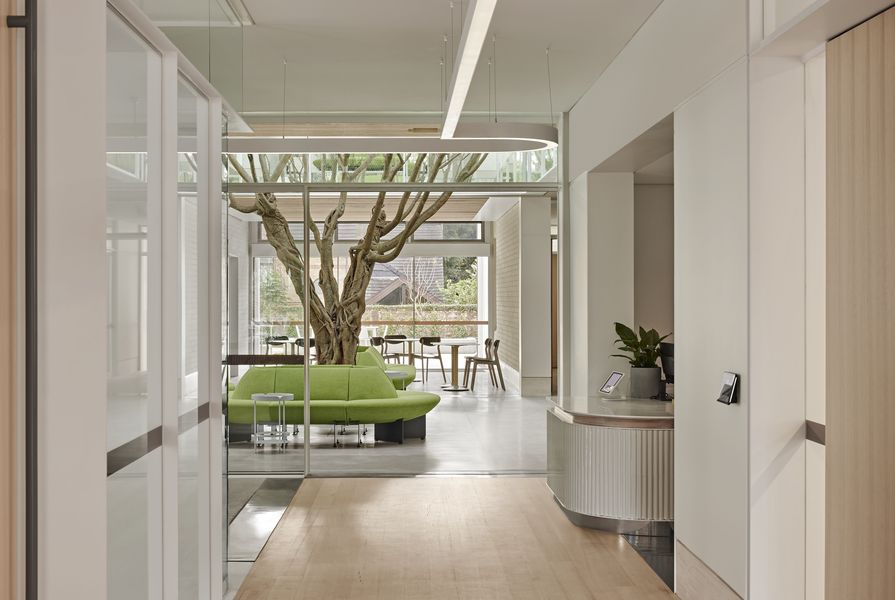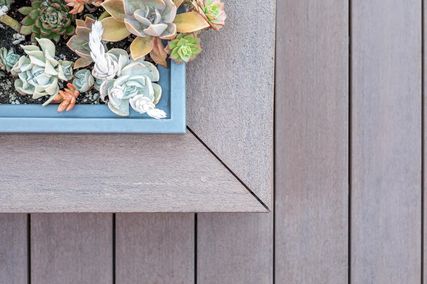Jury comment
This year’s Sustainability Advancement Award recipient truly has sustainability embedded in every aspect, from the larger site planning through to the details. The jury was particularly impressed with how Campbell House economized and adapted a heritage building within a contemporary context, which is extremely difficult to achieve. Worth noting is the way the insertion allows natural light to permeate all the spaces and how the operable building management system is managed through smart technology. Bold design features, such as the moveable roof and striking atrium, are all directly attributable to the project’s sustainability strategy. The exciting thing about this project is that it really does have sustainability at its core and that it also has universal appeal, with one jury member imagining it would appeal to a whole range of different users.
Design statement
Campbell House in Sydney is the adaptive reuse of an 1890s early Federation house set within a Heritage Conservation area. The integrated design approach of architecture-heritage-interior stitched together unifies the contemporary office use and the original building.
This project is an exemplar environmental design that is based on natural light, passive ventilation, material selection and electricity generation all facilitated by the new contemporary intervention. A glazed roof spans across the two existing roof ridges on the north of the site. Solar blades overhead absorb the northern sun via the use of photovoltaic panels to generate electricity while providing shade that keeps the interior cool. The glass roof allows maximum natural light to flood the core of the interior as well as breakout areas, whilst the solar blades minimize the heat load. Glass louvres positioned at both high and low levels on the north, south and west facades allow for passive ventilation to the circulation and breakout spaces. With interior biophilia in mind, conditions have been established to sustain a mature Weeping Fig tree.
Campbell House is located in Sydney, NSW, and built on the land of the Gadigal and Birrabirragal people of the Eora nation.
Project credits
Design practice – Tonkin Zulaikha Greer
Project team – Tim Greer, Nazia Kachwalla, Camilla Van den Berg, Roger O’Sullivan, Kevin Lee, Sara Valentin, Tracy Lau, Madeleine Gallagher
The Award for Sustainability Advancement is supported by Elton Group. The Australian Interior Design Awards are presented by the Design Institute of Australia and Artichoke magazine. For more images of this project, see the Australian Interior Design Awards gallery.
Products and materials
- Roofing
- Stramit Speed Deck Ultra; Lysaght Custom Orb.
- External walls
- James Hardie HardiFlex sheets, hardwood battens, painted Dulux ‘Antique White USA’; Western red cedar cladding.
- Internal walls
- Painted Dulux ‘Antique White USA’.
- Windows & doors
- Scar Top Joinery Western red cedar frames and solid window panels, Sikkens Cetol Filter 7 finish, Porter’s Paint aqua gloss enamel finish in various colours.
- Flooring
- Australian Architectural Hardwoods recycled spotted gum with Feast Watson China Wood Oil finish; rotary cut BB hoop pine plywood with Sikkens Vloerlak finish.
- Lighting
- Modular Lighting Instruments Duell Wall black from JSB Lighting; vintage pendants.
- Kitchen
- Form Joinery cupboards, spotted gum veneer, Porter’s Paint aqua gloss enamel finish in ‘Ping’ and ‘Mango’.
- Bathroom
- Metallic gunmetal wall tiles supplied on site (ensuite and bathroom); Form Joinery spotted gum veneer cabinetry (ensuite and bathroom); recycled ironbark benchtop (ensuite); metallic gunmetal benchtop tiles supplied on site (bathroom).
- External elements
- Spirit Level Designs recycled sandstone entry patio.
Credits
- Project
- Campbell House
- Architect
- Sam Crawford Architects
Sydney, NSW, Australia
- Project Team
- Sam Crawford, Claire McCaughan
- Consultants
-
Builder
Latitude Constructions
Engineer Partridge
Landscaping Spirit Level Designs
- Site Details
-
Location
Bondi Beach,
Sydney,
NSW,
Australia
Building area 180 m2
- Project Details
-
Status
Built
Design, documentation 19 months
Construction 12 months
Category Residential
Type New houses


















